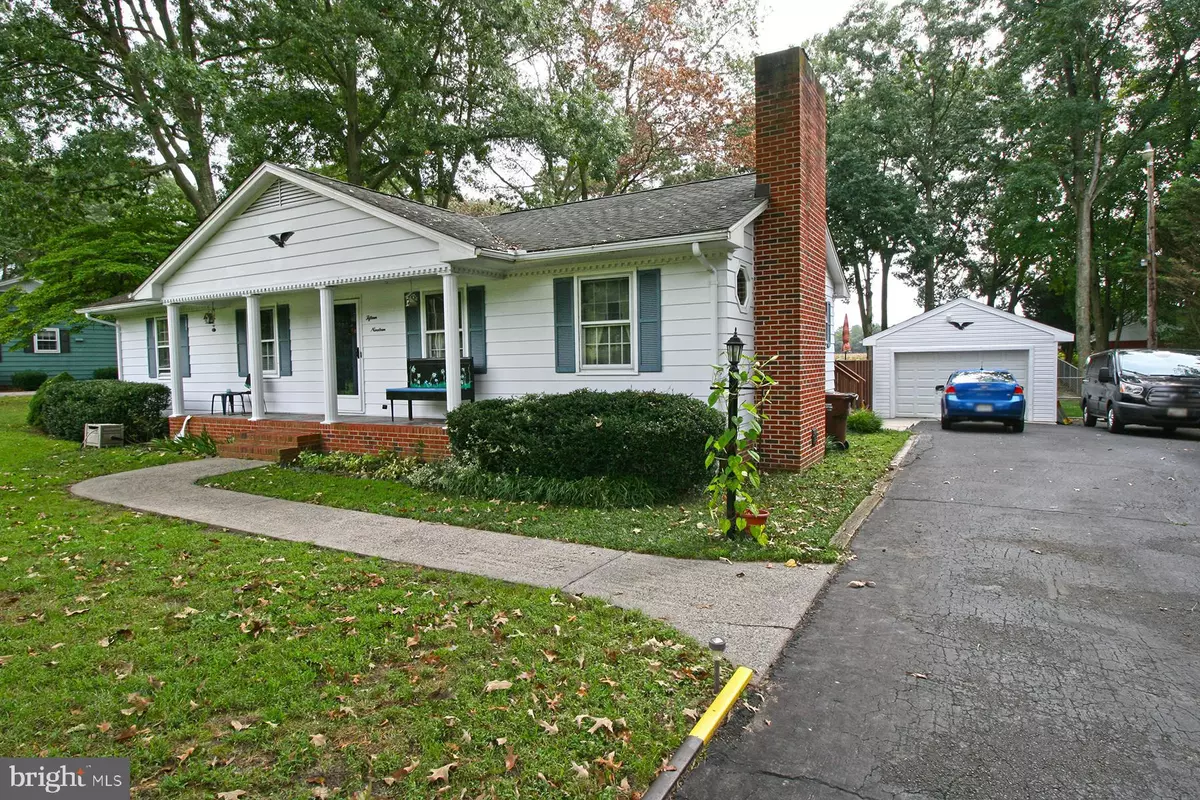$185,000
$185,900
0.5%For more information regarding the value of a property, please contact us for a free consultation.
1519 MAGNOLIA DR Salisbury, MD 21804
4 Beds
2 Baths
1,611 SqFt
Key Details
Sold Price $185,000
Property Type Single Family Home
Sub Type Detached
Listing Status Sold
Purchase Type For Sale
Square Footage 1,611 sqft
Price per Sqft $114
Subdivision Magnolia Terrace
MLS Listing ID 1004665196
Sold Date 10/29/18
Style Ranch/Rambler,Contemporary
Bedrooms 4
Full Baths 1
Half Baths 1
HOA Y/N N
Abv Grd Liv Area 1,611
Originating Board BRIGHT
Year Built 1972
Annual Tax Amount $1,586
Tax Year 2018
Lot Size 0.666 Acres
Acres 0.67
Property Description
Just Listed, Priced to Sell and Pre-Inspected! Lovingly-maintained by the same owners since 1999. 4BR rancher with many big-ticket items updated: NEW well pump, updated appliances all included. Welcoming foyer with hardwood floors. Open kitchen and dining combo, breakfast bar, lots of cabinetry & counterspace. Awesome living room with tons of light from the NEW skylight and walls of sliding doors to the deck and outdoor living space. Master bedroom w/decorative exposed beams, fireplace & brick wall surround. 3 additional bedrooms. Detached, oversized 1-car garage includes the riding mower & extra fridge, storage galore in the attic; paved driveway. Incredible fenced rear yard: expansive deck, new hot tub, gorgeous gazebo w/concrete floor & new roof. Concrete pad w/picnic table in place behind the garage. Sizes, taxes approximate. *Showings by Appointment Only - large German Shepherd dog on premises* Ho
Location
State MD
County Wicomico
Area Wicomico Southeast (23-04)
Zoning R20
Rooms
Other Rooms Living Room, Dining Room, Primary Bedroom, Bedroom 2, Bedroom 3, Bedroom 4, Kitchen, Foyer, Laundry, Full Bath, Half Bath
Main Level Bedrooms 4
Interior
Interior Features Attic, Attic/House Fan, Breakfast Area, Carpet, Ceiling Fan(s), Chair Railings, Combination Kitchen/Dining, Entry Level Bedroom, Exposed Beams, Floor Plan - Open, Floor Plan - Traditional, Kitchen - Country, Kitchen - Eat-In, Skylight(s)
Heating Forced Air
Cooling Central A/C, Ceiling Fan(s)
Flooring Carpet, Vinyl, Wood
Fireplaces Number 1
Equipment Dryer, Dishwasher, Exhaust Fan, Oven/Range - Electric, Refrigerator, Washer, Water Heater, Extra Refrigerator/Freezer
Fireplace Y
Window Features Screens,Skylights
Appliance Dryer, Dishwasher, Exhaust Fan, Oven/Range - Electric, Refrigerator, Washer, Water Heater, Extra Refrigerator/Freezer
Heat Source Bottled Gas/Propane
Laundry Dryer In Unit, Has Laundry, Main Floor, Washer In Unit
Exterior
Exterior Feature Deck(s), Patio(s), Porch(es)
Parking Features Additional Storage Area, Garage - Front Entry, Garage Door Opener
Garage Spaces 9.0
Fence Rear, Privacy, Wood, Chain Link
Water Access N
View Pasture
Roof Type Architectural Shingle
Accessibility 2+ Access Exits
Porch Deck(s), Patio(s), Porch(es)
Total Parking Spaces 9
Garage Y
Building
Lot Description Cleared, Front Yard, Landscaping, Not In Development, Partly Wooded, Rear Yard, SideYard(s), Private
Story 1
Foundation Crawl Space, Brick/Mortar, Permanent
Sewer Septic Exists, On Site Septic
Water Well
Architectural Style Ranch/Rambler, Contemporary
Level or Stories 1
Additional Building Above Grade, Below Grade
New Construction N
Schools
Elementary Schools Prince Street
Middle Schools Bennett
High Schools Parkside
School District Wicomico County Public Schools
Others
Senior Community No
Tax ID 08-010161
Ownership Fee Simple
SqFt Source Assessor
Acceptable Financing Cash, Conventional, FHA, VA
Listing Terms Cash, Conventional, FHA, VA
Financing Cash,Conventional,FHA,VA
Special Listing Condition Standard
Read Less
Want to know what your home might be worth? Contact us for a FREE valuation!

Our team is ready to help you sell your home for the highest possible price ASAP

Bought with William R Brown • Long & Foster Real Estate, Inc.

GET MORE INFORMATION





