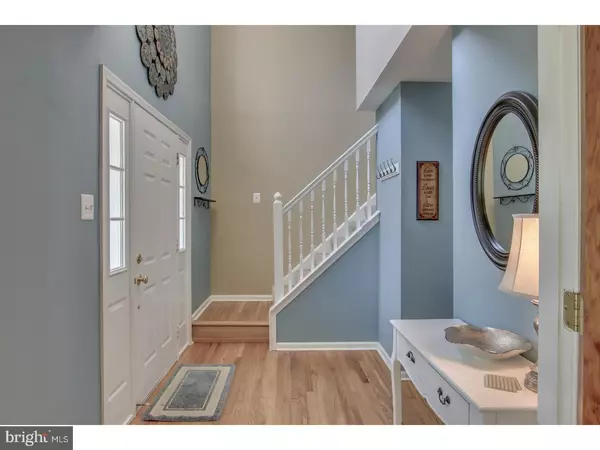$458,000
$474,000
3.4%For more information regarding the value of a property, please contact us for a free consultation.
317 HEDGEROW LN Doylestown, PA 18901
4 Beds
3 Baths
1,896 SqFt
Key Details
Sold Price $458,000
Property Type Single Family Home
Sub Type Detached
Listing Status Sold
Purchase Type For Sale
Square Footage 1,896 sqft
Price per Sqft $241
Subdivision Doylestown Hunt
MLS Listing ID 1002287850
Sold Date 10/18/18
Style Colonial
Bedrooms 4
Full Baths 2
Half Baths 1
HOA Y/N N
Abv Grd Liv Area 1,896
Originating Board TREND
Year Built 1993
Annual Tax Amount $5,722
Tax Year 2018
Lot Size 0.258 Acres
Acres 0.26
Lot Dimensions 85X112
Property Description
Welcome Home! This home is loaded with upgrades and attention to detail. Enter through the spacious Foyer. Large Dining room perfect for Holiday entertaining. The Dining room opens to the Living room for easy traffic flow. The Kitchen has freshly painted cabinets and is bright and cheerful. The Kitchen and Breakfast room are open to the Family room. Great open concept floor plan. The Family room has a wood burning Fireplace and high Vaulted ceilings. Newer Anderson Sliding door leads you to the huge 15 1/2' x 26' New deck that is maintenance free and features built-in lights. A newly updated Powder room finish up the main level. Head upstairs to the 4 spacious bedrooms. The Hall Bath is clean and crisp and just completely updated with beautiful tile. The Master bedroom offers high ceilings and a walk-in closet. The Master bath is completely updated and spa-like. Neutral paint throughout. Large Finished Basement. Just to name a few of the upgrades, Newer Water Heater, Newer Roof, Crown Molding, Newer Garage doors. This home has been newly landscaped. All this and so much more. They say Location, Location, Location well this home has it. A corner lot with a Cul ?de? sac! Central Bucks School District. Minutes from Doylestown Borough, Shops, Restaurants and Train Station
Location
State PA
County Bucks
Area Doylestown Twp (10109)
Zoning R4
Rooms
Other Rooms Living Room, Dining Room, Primary Bedroom, Bedroom 2, Bedroom 3, Kitchen, Family Room, Bedroom 1, Other, Attic
Basement Full, Fully Finished
Interior
Interior Features Primary Bath(s), Skylight(s), Ceiling Fan(s), Attic/House Fan, Stall Shower, Dining Area
Hot Water Natural Gas
Heating Gas, Forced Air
Cooling Central A/C
Flooring Wood, Fully Carpeted, Vinyl, Tile/Brick
Fireplaces Number 1
Equipment Built-In Range, Oven - Self Cleaning, Dishwasher, Disposal
Fireplace Y
Appliance Built-In Range, Oven - Self Cleaning, Dishwasher, Disposal
Heat Source Natural Gas
Laundry Main Floor
Exterior
Exterior Feature Deck(s), Porch(es)
Parking Features Garage Door Opener
Garage Spaces 5.0
Utilities Available Cable TV
Water Access N
Roof Type Shingle
Accessibility None
Porch Deck(s), Porch(es)
Attached Garage 2
Total Parking Spaces 5
Garage Y
Building
Lot Description Corner, Level, SideYard(s)
Story 2
Foundation Concrete Perimeter
Sewer Public Sewer
Water Public
Architectural Style Colonial
Level or Stories 2
Additional Building Above Grade
Structure Type Cathedral Ceilings
New Construction N
Schools
Elementary Schools Linden
Middle Schools Lenape
High Schools Central Bucks High School West
School District Central Bucks
Others
Senior Community No
Tax ID 09-062-144
Ownership Fee Simple
Acceptable Financing Conventional, VA, FHA 203(b)
Listing Terms Conventional, VA, FHA 203(b)
Financing Conventional,VA,FHA 203(b)
Read Less
Want to know what your home might be worth? Contact us for a FREE valuation!

Our team is ready to help you sell your home for the highest possible price ASAP

Bought with Wendy J Holbrook • Coldwell Banker Realty

GET MORE INFORMATION





