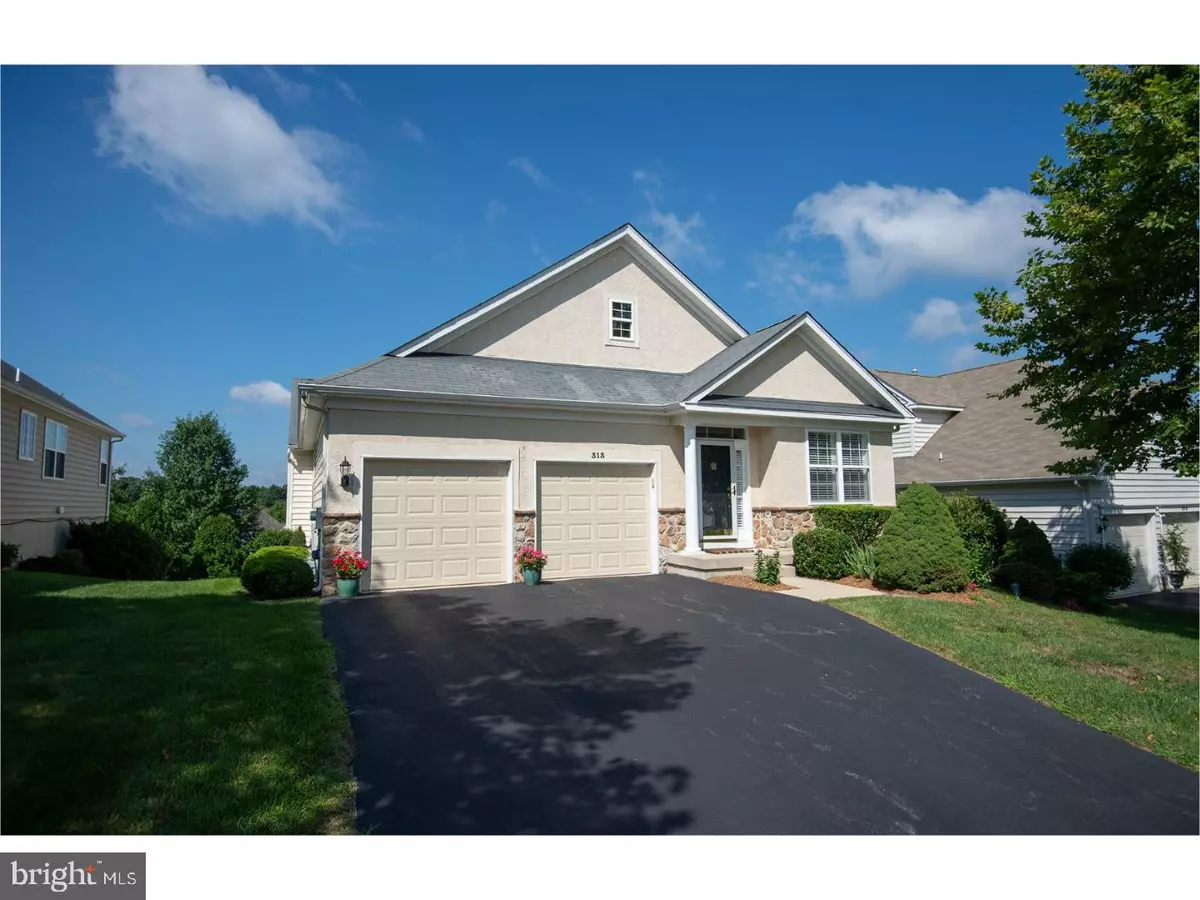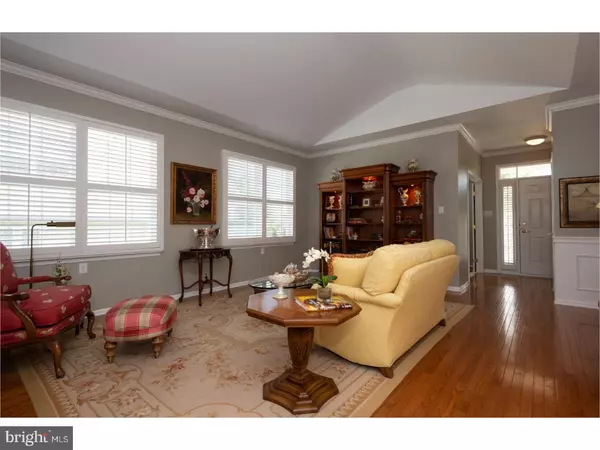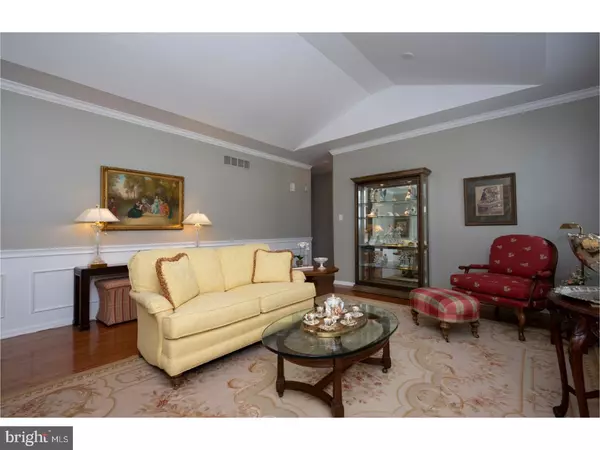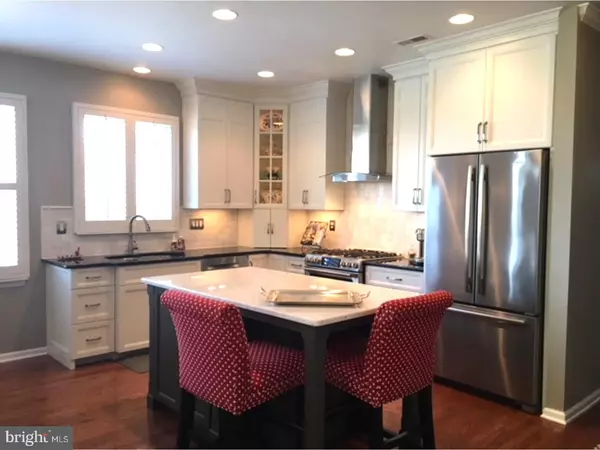$385,000
$389,900
1.3%For more information regarding the value of a property, please contact us for a free consultation.
313 GILMER RD Coatesville, PA 19320
2 Beds
3 Baths
2,784 SqFt
Key Details
Sold Price $385,000
Property Type Single Family Home
Sub Type Detached
Listing Status Sold
Purchase Type For Sale
Square Footage 2,784 sqft
Price per Sqft $138
Subdivision Hillview
MLS Listing ID 1002202160
Sold Date 10/16/18
Style Ranch/Rambler
Bedrooms 2
Full Baths 2
Half Baths 1
HOA Fees $218/mo
HOA Y/N Y
Abv Grd Liv Area 2,784
Originating Board TREND
Year Built 2004
Annual Tax Amount $6,399
Tax Year 2018
Lot Size 8,625 Sqft
Acres 0.2
Lot Dimensions 0 X 0
Property Description
Stunning Single Home located in the popular 55+ Community of Hillview. Beautifully appointed exterior with Stone, Stucco & Vinyl, Covered Front Porch Welcomes You. Enter Foyer with a Private Study to right with a French Door, Coat Closet, Gleaming Hardwood Floors on most of the First Floor. Custom Millwork Through Out. Custom Plantation Blinds and Custom Blinds on most Windows & Doors. Formal Living/Dining Room Combo. with Tray Ceiling. Gorgeous Updated Kitchen '13 Offers: Granite Counter Tops, Carrera Marble Tile Backsplash, White Cabinetry, Recess Lighting, Stainless Steel Appliances, Double Bowl Sink, Gas Range with S/S Hood, Spacious Island with Marble Counter Top, Charcoal Cabinets with Seating for Two. Owners removed Half Wall to open up Kitchen/Family area. Custom Built Shelves Surround Gas Fireplace and Stone Hearth in Vaulted Family Room, Two Built-In Speakers, Recessed Lights, Upgraded Light Fixtures through out. Sun Splashed Sun Room offers continuous views no matter which way your look. Grab your favorite beverage and adjourn to the extended Trex Deck to watch the magnificent Sunsets plus a Retractable Awning for those Sunny Days. Floor Plan for Entertaining. First Floor Master offers a Walk-In Closet, Ceiling Fan, Full Bathroom with Granite Counter Top with Double Bowl Vanity, Tile Floor, Large Shower with Seat & Linen Closet. First Floor Guest Bedroom with Ceiling Fan, Full Bathroom, Tile Floor, Tub/Shower Combo., & Linen Closet. Recently Updated Mud Room with White Cabinetry, Granite Counter Top, Electrolux Washer & Dryer Included, Built-In Utility Sink, Door to Two Car Garage plus a door leads to Partially Finished Basement with a Great Room with endless possibilities: Game Room, Exercise, Bedroom for guests, Built-In Cabinets, Recess Lighting, Double Window, Wall to Wall Carpet, Powder Room, Large Unfinished Area has HVAC, Newer Hot Water Heater '17, Shelving, Slider to Back Patio. Premium Lot with expansive countryside views, did I mention the awesome Sunsets! Walking distance to Amenity Buildings: Indoor/Outdoor Pools, Exercise Room, Cottage set up for Sewing, Painting & More, Cabin with Billiards, ClubHouse, Lodge offers Books, Fireplace, a place to have a private party and a Community Building for Large Parties, Games and more. You will never be bored in this Community so many clubs, trips & more to keep you on the go. Quiet area with easy access to shopping, dining, Rt. 30 and only 10 mins. to Exton/Downingtown area. A Must See!
Location
State PA
County Chester
Area Valley Twp (10338)
Zoning C
Rooms
Other Rooms Living Room, Dining Room, Primary Bedroom, Kitchen, Family Room, Bedroom 1, Laundry, Other, Attic
Basement Full, Outside Entrance
Interior
Interior Features Primary Bath(s), Kitchen - Island, Butlers Pantry, Skylight(s), Ceiling Fan(s), Stall Shower, Kitchen - Eat-In
Hot Water Natural Gas
Heating Gas, Forced Air
Cooling Central A/C
Flooring Wood, Fully Carpeted, Tile/Brick
Fireplaces Number 1
Fireplaces Type Gas/Propane
Equipment Built-In Range, Oven - Self Cleaning, Dishwasher, Built-In Microwave
Fireplace Y
Appliance Built-In Range, Oven - Self Cleaning, Dishwasher, Built-In Microwave
Heat Source Natural Gas
Laundry Main Floor
Exterior
Exterior Feature Deck(s), Patio(s), Porch(es)
Parking Features Inside Access, Garage Door Opener
Garage Spaces 5.0
Utilities Available Cable TV
Amenities Available Swimming Pool, Club House
Water Access N
Roof Type Pitched
Accessibility None
Porch Deck(s), Patio(s), Porch(es)
Attached Garage 2
Total Parking Spaces 5
Garage Y
Building
Lot Description Level, Sloping, Open, Front Yard, Rear Yard, SideYard(s)
Story 1
Foundation Concrete Perimeter
Sewer Public Sewer
Water Public
Architectural Style Ranch/Rambler
Level or Stories 1
Additional Building Above Grade
Structure Type Cathedral Ceilings,9'+ Ceilings
New Construction N
Schools
School District Coatesville Area
Others
HOA Fee Include Pool(s),Common Area Maintenance,Ext Bldg Maint,Lawn Maintenance,Snow Removal,Trash,Health Club,Management
Senior Community Yes
Tax ID 38-03 -0104
Ownership Fee Simple
Read Less
Want to know what your home might be worth? Contact us for a FREE valuation!

Our team is ready to help you sell your home for the highest possible price ASAP

Bought with Jill A Kovac • Weichert Realtors

GET MORE INFORMATION





