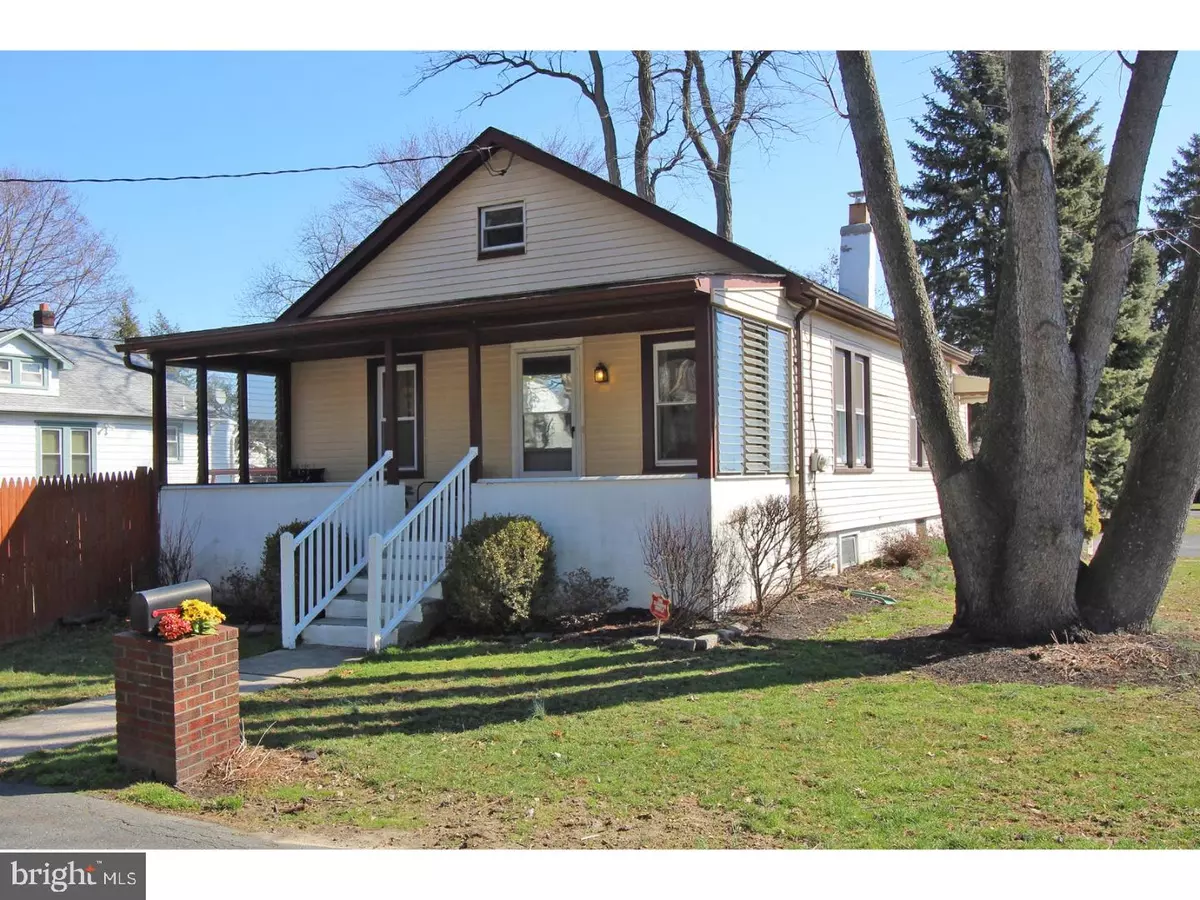$165,000
$172,000
4.1%For more information regarding the value of a property, please contact us for a free consultation.
101 ALLISON AVE Ewing, NJ 08638
3 Beds
1 Bath
1,250 SqFt
Key Details
Sold Price $165,000
Property Type Single Family Home
Sub Type Detached
Listing Status Sold
Purchase Type For Sale
Square Footage 1,250 sqft
Price per Sqft $132
Subdivision Brae Burn Heights
MLS Listing ID 1000239240
Sold Date 10/12/18
Style Bungalow,Cape Cod
Bedrooms 3
Full Baths 1
HOA Y/N N
Abv Grd Liv Area 1,250
Originating Board TREND
Year Built 1950
Annual Tax Amount $4,443
Tax Year 2017
Lot Size 8,000 Sqft
Acres 0.18
Lot Dimensions 80X100
Property Description
This updated starter home is on a corner lot, well situated in an established neighborhood. The large covered front porch welcomes you into the living room, with classic hardwood floors. The sunny upgraded kitchen with a windowed breakfast area features plenty of cabinet and counter space, as well as a new stainless steel fridge and stove. Many wonderful windows bring in lots of natural light, and the convenient floor plan welcomes entertaining. An arched hallway leads to a bedroom and a linen closet plus full bath, with marble floor and tub/shower. Down the hall are two additional bedrooms. On the second floor is a front-to-back family room. Newer windows and furnace make this a great first-time buyer or investment option. The expansive fenced-in yard is ready for all of your favorite activities. The driveway has room for two cars, and a large shed adds storage space. Convenient location, close to TCNJ and shopping centers, walk to Moody Park, and easy access to commuting routes
Location
State NJ
County Mercer
Area Ewing Twp (21102)
Zoning R-2
Rooms
Other Rooms Living Room, Primary Bedroom, Bedroom 2, Kitchen, Family Room, Bedroom 1, Other, Attic
Basement Full, Unfinished
Interior
Interior Features Dining Area
Hot Water Natural Gas
Heating Gas, Baseboard
Cooling Wall Unit
Flooring Wood, Fully Carpeted, Stone
Equipment Dishwasher
Fireplace N
Appliance Dishwasher
Heat Source Natural Gas
Laundry Basement
Exterior
Exterior Feature Porch(es)
Garage Spaces 2.0
Water Access N
Accessibility None
Porch Porch(es)
Total Parking Spaces 2
Garage N
Building
Lot Description Corner
Story 1.5
Foundation Concrete Perimeter
Sewer Public Sewer
Water Well
Architectural Style Bungalow, Cape Cod
Level or Stories 1.5
Additional Building Above Grade, Shed
New Construction N
Schools
Elementary Schools Wl Antheil
Middle Schools Gilmore J Fisher
High Schools Ewing
School District Ewing Township Public Schools
Others
Senior Community No
Tax ID 02-00131-00396
Ownership Fee Simple
Read Less
Want to know what your home might be worth? Contact us for a FREE valuation!

Our team is ready to help you sell your home for the highest possible price ASAP

Bought with Timothy D'Ascenzo • Keller Williams Realty - Washington Township

GET MORE INFORMATION





