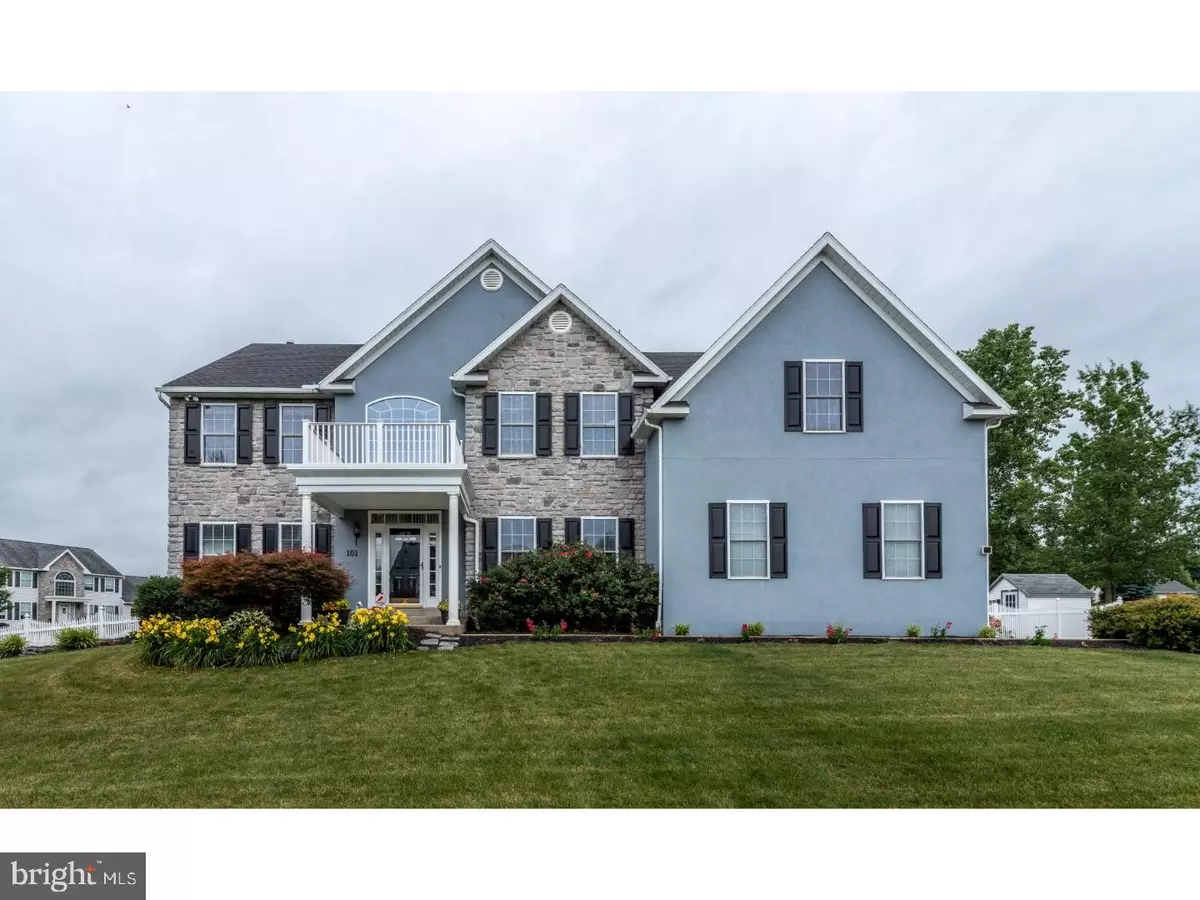$380,000
$414,000
8.2%For more information regarding the value of a property, please contact us for a free consultation.
101 CEDRICK AVE Blandon, PA 19510
4 Beds
5 Baths
4,156 SqFt
Key Details
Sold Price $380,000
Property Type Single Family Home
Sub Type Detached
Listing Status Sold
Purchase Type For Sale
Square Footage 4,156 sqft
Price per Sqft $91
Subdivision Meadowbrook
MLS Listing ID 1001953382
Sold Date 10/10/18
Style Traditional
Bedrooms 4
Full Baths 4
Half Baths 1
HOA Y/N N
Abv Grd Liv Area 4,156
Originating Board TREND
Year Built 2004
Annual Tax Amount $9,902
Tax Year 2018
Lot Size 0.470 Acres
Acres 0.47
Lot Dimensions IRREG
Property Sub-Type Detached
Property Description
OPEN HOUSE 8/5/18 1pm - 3pm. NEW PRICE $414,000 This home is stunning and is ready for you to move in and enjoy! The 4000+ of living space PLUS a finished basement, 4 bedrooms and 4.5 bathrooms gives you all the room you could need to spread out. You will love it right from the start with the manicured landscaping and unique front faux balcony and columns giving it great curb appeal. The corner lot gives a lot of extra front yard, and the rear yard with inground pool is completely fenced in! Step inside and be wowed with the open foyer with high ceilings and a curved staircase, a grand entrance for sure! A formal living room to the left and a formal dining room to the right which flows nicely to the kitchen connected by a handy knook bar, great for entertaining! The kitchen is equipped with double ovens and a large kitchen island. The kitchen is open to the less formal eating area overlooking the pool and the huge family room! The family room features 15' ceilings, tons of windows and a cozy gas fireplace. It is a great space for relaxing with family or entertaining friends. The main floor also offers a laundry room, powder room, and another room great for a study and/or office. Upstairs you will find a huge master suite with a separate sitting room, en suite and walk in closet. The en suite is equipped with double sinks, jacuzzi tub, and separate shower. 3 more spacious bedrooms with 2 more full hall bathrooms round the second floor. The large finished basement provides so many possibilities for game rooms, a theater room, and more complete with a full bathroom. The backyard is another area full of possibility. What a great place to entertain friends and family. A large deck, inground pool, mature landscaping, and large grassy area offers something for everyone! This house is a must see. Schedule your showing today!
Location
State PA
County Berks
Area Maidencreek Twp (10261)
Zoning RES
Rooms
Other Rooms Living Room, Dining Room, Primary Bedroom, Bedroom 2, Bedroom 3, Kitchen, Family Room, Bedroom 1, Other
Basement Full, Fully Finished
Interior
Interior Features Primary Bath(s), Kitchen - Island, Ceiling Fan(s), Kitchen - Eat-In
Hot Water Natural Gas
Heating Gas, Forced Air
Cooling Central A/C
Flooring Wood, Fully Carpeted, Tile/Brick
Fireplaces Number 1
Equipment Oven - Double, Dishwasher, Disposal
Fireplace Y
Appliance Oven - Double, Dishwasher, Disposal
Heat Source Natural Gas
Laundry Main Floor
Exterior
Exterior Feature Deck(s), Balcony
Garage Spaces 4.0
Pool In Ground
Water Access N
Roof Type Pitched,Shingle
Accessibility None
Porch Deck(s), Balcony
Attached Garage 2
Total Parking Spaces 4
Garage Y
Building
Lot Description Front Yard, Rear Yard, SideYard(s)
Story 2
Foundation Concrete Perimeter
Sewer Public Sewer
Water Public
Architectural Style Traditional
Level or Stories 2
Additional Building Above Grade
Structure Type Cathedral Ceilings,9'+ Ceilings
New Construction N
Schools
School District Fleetwood Area
Others
Senior Community No
Tax ID 61-5421-13-03-2705
Ownership Fee Simple
Read Less
Want to know what your home might be worth? Contact us for a FREE valuation!

Our team is ready to help you sell your home for the highest possible price ASAP

Bought with Jeffrey C. Hogue • Weichert Realtors Neighborhood One
GET MORE INFORMATION





