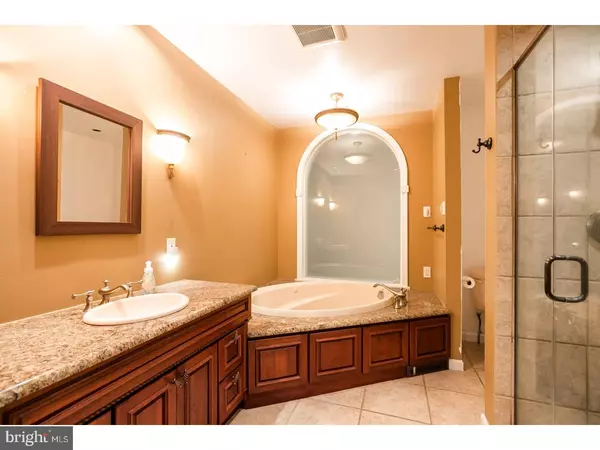$459,900
$459,900
For more information regarding the value of a property, please contact us for a free consultation.
244 CHERRY LN Doylestown, PA 18901
4 Beds
3 Baths
3,300 SqFt
Key Details
Sold Price $459,900
Property Type Single Family Home
Sub Type Detached
Listing Status Sold
Purchase Type For Sale
Square Footage 3,300 sqft
Price per Sqft $139
Subdivision Cherry Lane Acres
MLS Listing ID 1002211064
Sold Date 10/04/18
Style Cape Cod
Bedrooms 4
Full Baths 2
Half Baths 1
HOA Y/N N
Abv Grd Liv Area 3,300
Originating Board TREND
Year Built 1949
Annual Tax Amount $4,997
Tax Year 2018
Lot Size 1.000 Acres
Acres 1.0
Lot Dimensions 0X0
Property Description
The pride in ownership is obvious in this 4 bedroom 3.5 bath home in the sought after Central Bucks School District. While close to all that historic Doylestown has to offer, the feel of this property is one of seclusion and privacy. Tucked away on a wooded lot, this home features classic finished wood floors, main floor bedroom, an open concept living and dining room areas and a wood stove to keep you warm for winters to come. The abundance of windows in the living areas allow panoramic views of this wooded lot. Want to be outside and enjoy the view? This home features a large outdoor deck that is a perfect place to catch a morning sunrise of an evening sunset. Heading upstairs, the main bedroom suite offers crown molding and a luxurious full bathroom complete with claw foot tub, granite vanity tops and glass enclosed shower. Two more bedrooms and another high quality full bathroom, featuring a jacuzzi tub and a stand up shower, complete the second floor. The finished basement is a wonderful entertaining space. The property is beautifully landscaped that offers a large deck, patio and stone walkway. The location of this home is close to all major highways and public transportation. GREAT opportunity to own a GREAT home in a Award wining school district for a GREAT price. DO NOT MISS OUT ON THIS ONE!
Location
State PA
County Bucks
Area Doylestown Twp (10109)
Zoning R1
Rooms
Other Rooms Living Room, Dining Room, Primary Bedroom, Bedroom 2, Bedroom 3, Kitchen, Family Room, Bedroom 1
Basement Full
Interior
Interior Features Primary Bath(s), Skylight(s), Ceiling Fan(s), Stove - Wood
Hot Water Electric
Heating Oil, Hot Water, Forced Air, Zoned
Cooling Wall Unit
Flooring Wood, Fully Carpeted, Tile/Brick
Equipment Built-In Range, Oven - Self Cleaning, Dishwasher, Disposal
Fireplace N
Window Features Bay/Bow
Appliance Built-In Range, Oven - Self Cleaning, Dishwasher, Disposal
Heat Source Oil
Laundry Main Floor
Exterior
Exterior Feature Deck(s), Porch(es)
Garage Spaces 4.0
Utilities Available Cable TV
Water Access N
Roof Type Pitched,Shingle
Accessibility None
Porch Deck(s), Porch(es)
Total Parking Spaces 4
Garage Y
Building
Lot Description Sloping, Trees/Wooded, Rear Yard, SideYard(s)
Story 2
Sewer On Site Septic
Water Well
Architectural Style Cape Cod
Level or Stories 2
Additional Building Above Grade
New Construction N
Schools
School District Central Bucks
Others
Pets Allowed Y
Senior Community No
Tax ID 09-022-028
Ownership Fee Simple
Acceptable Financing Conventional, VA, FHA 203(b)
Listing Terms Conventional, VA, FHA 203(b)
Financing Conventional,VA,FHA 203(b)
Pets Allowed Case by Case Basis
Read Less
Want to know what your home might be worth? Contact us for a FREE valuation!

Our team is ready to help you sell your home for the highest possible price ASAP

Bought with Andrea Riccio • BHHS Keystone Properties

GET MORE INFORMATION





