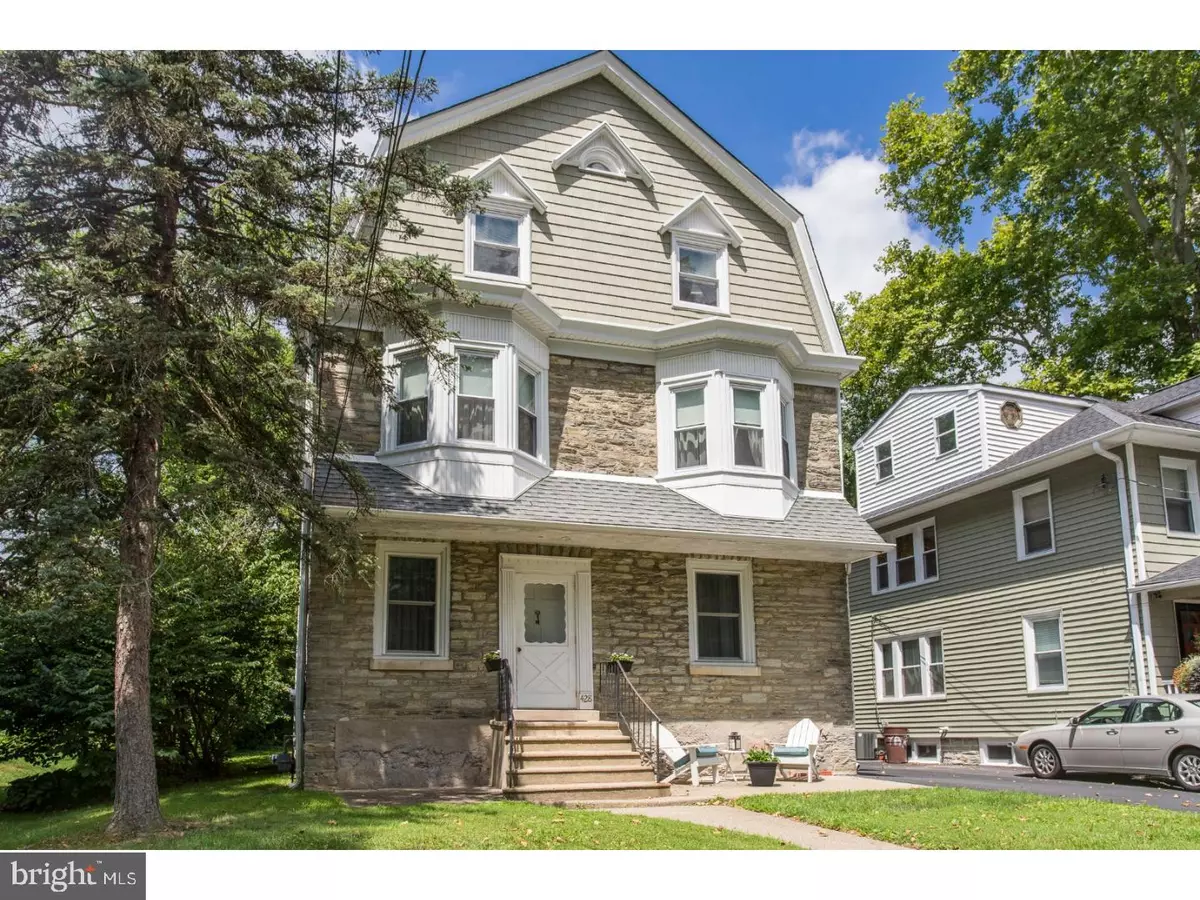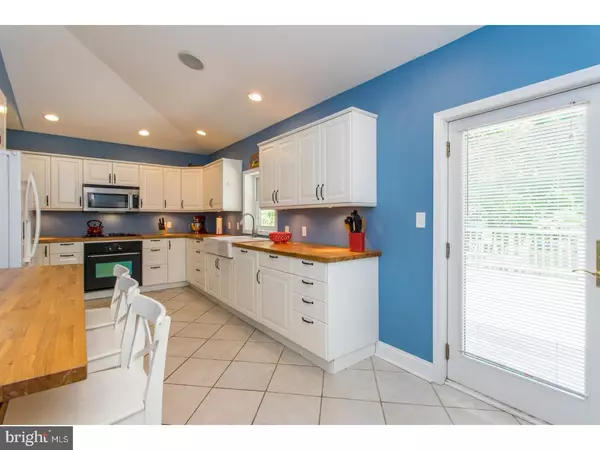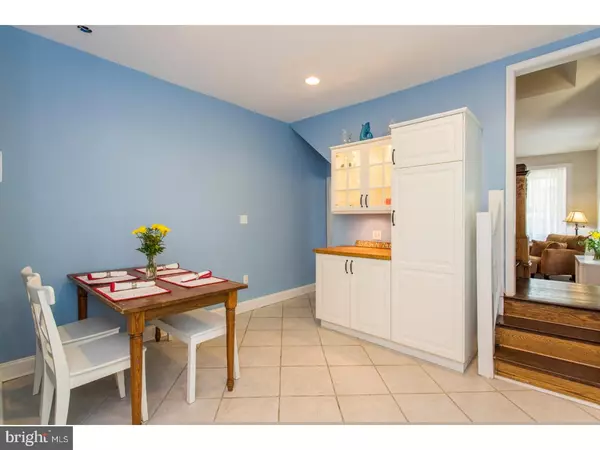$447,500
$479,900
6.8%For more information regarding the value of a property, please contact us for a free consultation.
428 ROSLYN AVE Glenside, PA 19038
5 Beds
3 Baths
2,784 SqFt
Key Details
Sold Price $447,500
Property Type Single Family Home
Sub Type Detached
Listing Status Sold
Purchase Type For Sale
Square Footage 2,784 sqft
Price per Sqft $160
Subdivision Glenside
MLS Listing ID 1002201672
Sold Date 10/02/18
Style Colonial
Bedrooms 5
Full Baths 2
Half Baths 1
HOA Y/N N
Abv Grd Liv Area 2,784
Originating Board TREND
Year Built 1910
Annual Tax Amount $6,265
Tax Year 2018
Lot Size 7,014 Sqft
Acres 0.16
Lot Dimensions 50
Property Description
This Stately, Renovated, Turnkey home is simply an entertainer's delight! Absolutely THE HOME you have been searching for! Completely updated classic Glenside Stone Colonial with 5BRs 2.5BAs. This home features new windows, newer roof, dry locked basement, newer kitchen, newer bathrooms, brand new hardwood floors on the first floor, fresh paint and so much more. Enter into the inviting living/sitting room with original refinished wood staircase & stained glass window. Living room opens into to the formal dining room with decorative fireplace. Stunning newer kitchen with breakfast bar, separate breakfast room, ample "soft close" cabinet and butcher block counter space, under cabinet lighting, recessed lighting, vaulted ceiling, radiant heat tile floors, first floor powder room and French doors to the expansive rear deck and yard. Off the kitchen you will also find the first floor family room with large bay window. The second floor features three spacious bedrooms, an updated hall bathroom and a storage room (could easily be converted to second floor laundry room). The third floor features an open second family/play room, two additional bedrooms and another updated hall bath. Convenient to Keswick Village Shopping, train, bus and major routes of travel. Award Winning Abington School District. Hurry and call TODAY to set up a personal tour!
Location
State PA
County Montgomery
Area Abington Twp (10630)
Zoning H
Rooms
Other Rooms Living Room, Dining Room, Primary Bedroom, Bedroom 2, Bedroom 3, Kitchen, Family Room, Bedroom 1, Laundry, Other
Basement Full
Interior
Interior Features Butlers Pantry, Ceiling Fan(s), Stain/Lead Glass, Wet/Dry Bar, Kitchen - Eat-In
Hot Water Natural Gas
Heating Gas, Forced Air, Radiator, Baseboard, Radiant
Cooling Wall Unit
Flooring Wood, Vinyl
Fireplaces Number 1
Fireplaces Type Non-Functioning
Equipment Built-In Range, Dishwasher, Disposal, Built-In Microwave
Fireplace Y
Window Features Bay/Bow,Energy Efficient,Replacement
Appliance Built-In Range, Dishwasher, Disposal, Built-In Microwave
Heat Source Natural Gas
Laundry Basement
Exterior
Exterior Feature Deck(s), Patio(s)
Garage Spaces 3.0
Utilities Available Cable TV
Water Access N
Roof Type Pitched
Accessibility None
Porch Deck(s), Patio(s)
Total Parking Spaces 3
Garage N
Building
Lot Description Front Yard, Rear Yard, SideYard(s)
Story 3+
Foundation Stone
Sewer Public Sewer
Water Public
Architectural Style Colonial
Level or Stories 3+
Additional Building Above Grade
Structure Type Cathedral Ceilings,9'+ Ceilings
New Construction N
Schools
Middle Schools Abington Junior
High Schools Abington Senior
School District Abington
Others
Senior Community No
Tax ID 30-00-58944-003
Ownership Fee Simple
Acceptable Financing Conventional, VA, FHA 203(b)
Listing Terms Conventional, VA, FHA 203(b)
Financing Conventional,VA,FHA 203(b)
Read Less
Want to know what your home might be worth? Contact us for a FREE valuation!

Our team is ready to help you sell your home for the highest possible price ASAP

Bought with Lawrence M Ott III • BHHS Fox & Roach-Blue Bell
GET MORE INFORMATION





