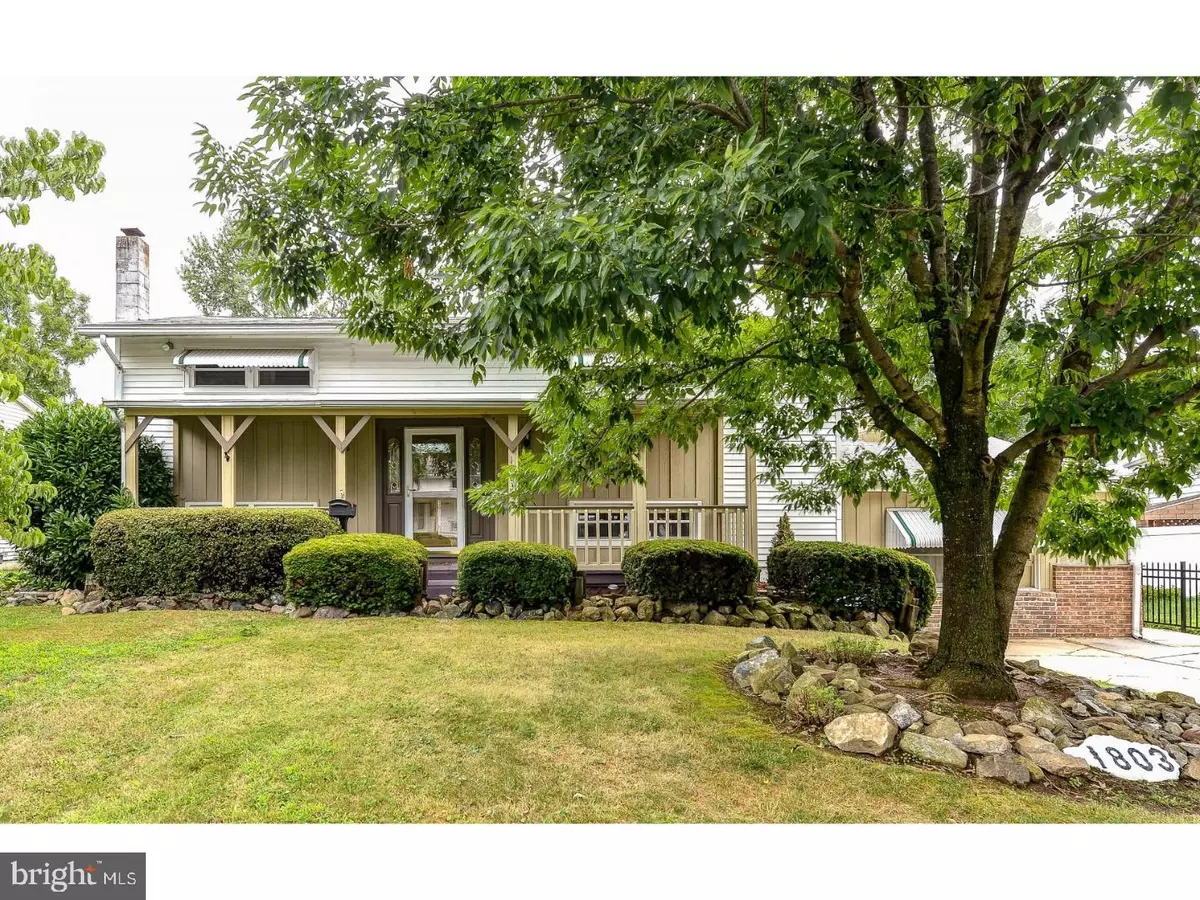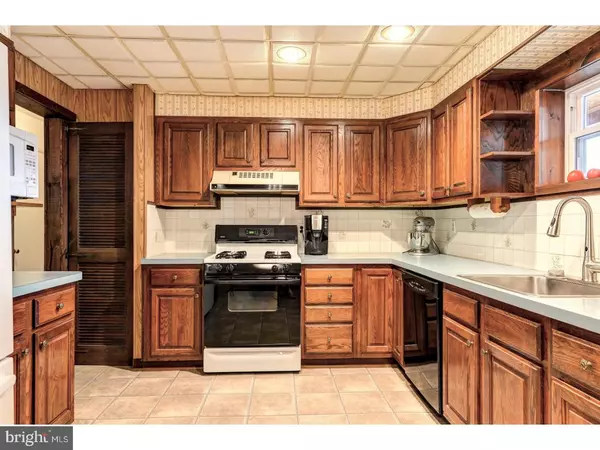$225,900
$225,900
For more information regarding the value of a property, please contact us for a free consultation.
1803 ARLENE DR Wilmington, DE 19804
4 Beds
2 Baths
1,825 SqFt
Key Details
Sold Price $225,900
Property Type Single Family Home
Sub Type Detached
Listing Status Sold
Purchase Type For Sale
Square Footage 1,825 sqft
Price per Sqft $123
Subdivision Rolling Hills
MLS Listing ID 1002115676
Sold Date 09/14/18
Style Ranch/Rambler,Split Level
Bedrooms 4
Full Baths 1
Half Baths 1
HOA Y/N N
Abv Grd Liv Area 1,825
Originating Board TREND
Year Built 1956
Annual Tax Amount $1,938
Tax Year 2017
Lot Size 7,841 Sqft
Acres 0.18
Lot Dimensions 70X110
Property Description
Classic & Well Maintained 4 Bed/1.5 Bath Split-Level Home in Rolling Hills. Enter this home and head down a few steps to the lower level where you will first find the spacious kitchen with recessed lighting, gas cooking, tile backsplash & a dining space to the right. French doors lead from the kitchen to the HUGE enclosed sunroom that looks out to the in-ground pool and is to be enjoyed ALL year-round. The sunroom features brick and wood wall paneling, Anderson windows & Anderson sliding glass doors. Also on the lower level is the living room, the powder room, the family room with a rough-in for a fireplace, a massive storage room (which could be utilized in many other ways, such as an entertainment room or den), and a laundry room with built-in cabinetry, a wash sink and a door leading to the enclosed porch. Both the porch & the sunroom have doors leading to the completely fenced-in backyard, which is not to be missed!! The backyard here features an IN-GROUND POOL surrounded by a concrete & brick patio ? with a tree-lined fence to the right for added privacy. Also included is a shed & a large workshop/greenhouse, no need to worry about storage space here! Back inside, the upper level boasts 4 spacious bedrooms & a full bathroom in the hall. Original hardwood flooring exists beneath carpet throughout upper level. Additional home features include; double driveway for ample parking, double-insulation, high efficiency windows with lifetime warranty (entire home, except sunroom), owned security system and surveillance camera system included, back-up generator included, appliances included, & much more. PRIME LOCATION!! Conveniently close to major roadways, local schools & shopping centers. Don't wait to schedule your tour, call today!
Location
State DE
County New Castle
Area Elsmere/Newport/Pike Creek (30903)
Zoning NC6.5
Rooms
Other Rooms Living Room, Primary Bedroom, Bedroom 2, Bedroom 3, Kitchen, Family Room, Bedroom 1, Laundry, Other
Basement Full
Interior
Interior Features Ceiling Fan(s), Kitchen - Eat-In
Hot Water Natural Gas
Heating Gas, Electric, Forced Air
Cooling Central A/C
Fireplace N
Heat Source Natural Gas, Electric
Laundry Lower Floor
Exterior
Exterior Feature Patio(s), Porch(es)
Fence Other
Pool In Ground
Water Access N
Accessibility None
Porch Patio(s), Porch(es)
Garage N
Building
Story Other
Sewer Public Sewer
Water Public
Architectural Style Ranch/Rambler, Split Level
Level or Stories Other
Additional Building Above Grade
New Construction N
Schools
School District Red Clay Consolidated
Others
Senior Community No
Tax ID 08-050.20-277
Ownership Fee Simple
Security Features Security System
Read Less
Want to know what your home might be worth? Contact us for a FREE valuation!

Our team is ready to help you sell your home for the highest possible price ASAP

Bought with Charna K. Parler • Keller Williams Realty Wilmington

GET MORE INFORMATION





