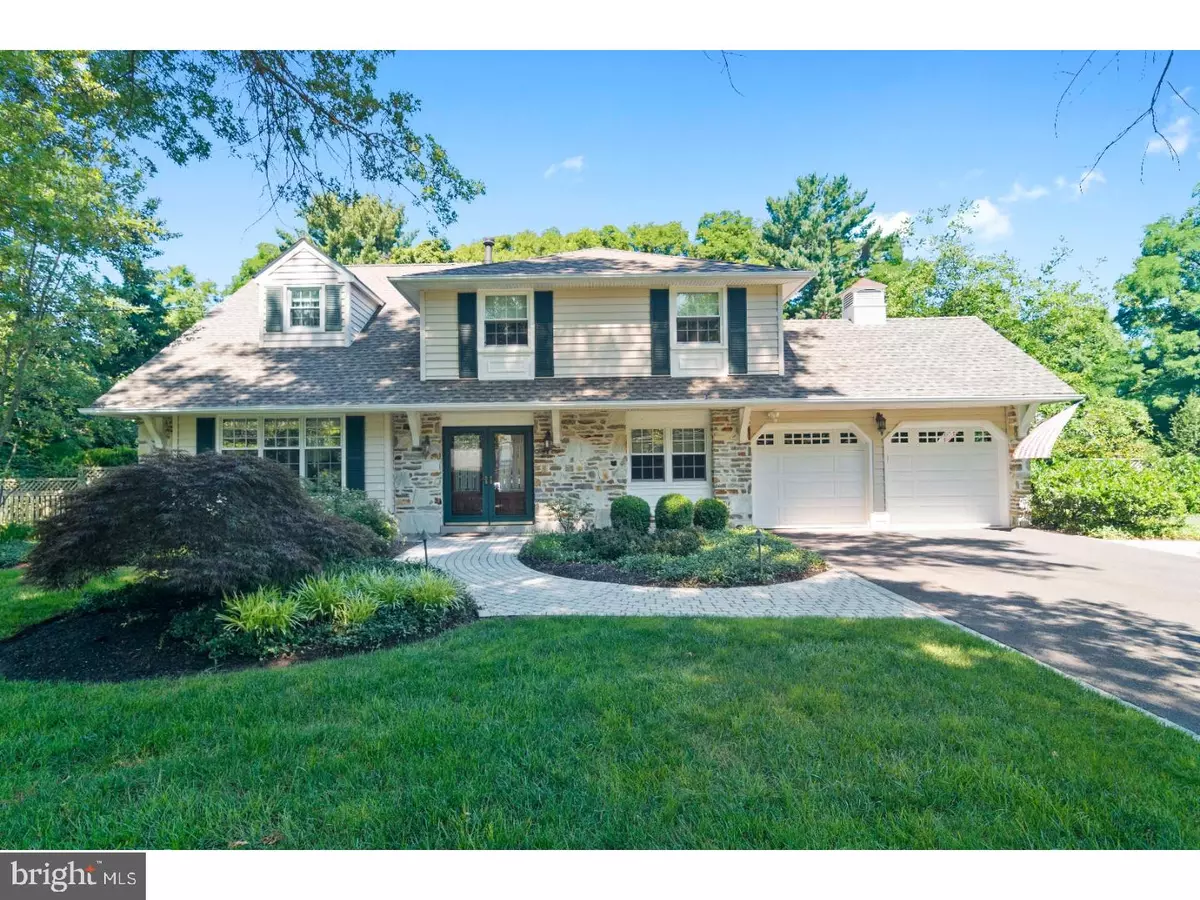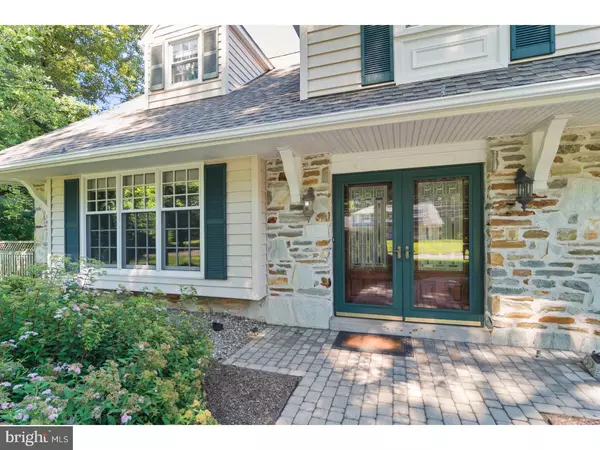$545,000
$549,900
0.9%For more information regarding the value of a property, please contact us for a free consultation.
311 MICHAEL RD Yardley, PA 19067
4 Beds
3 Baths
2,614 SqFt
Key Details
Sold Price $545,000
Property Type Single Family Home
Sub Type Detached
Listing Status Sold
Purchase Type For Sale
Square Footage 2,614 sqft
Price per Sqft $208
Subdivision Park Town Estates
MLS Listing ID 1002022936
Sold Date 09/14/18
Style Colonial,Split Level
Bedrooms 4
Full Baths 2
Half Baths 1
HOA Y/N N
Abv Grd Liv Area 2,614
Originating Board TREND
Year Built 1962
Annual Tax Amount $9,573
Tax Year 2018
Lot Size 0.788 Acres
Acres 0.89
Lot Dimensions 146X245X178X235
Property Description
Move right into this Spectacular Home located in Park Town Estates, just off picturesque River Road located in Yardley,Pa! From the paver walkways to the covered double leaded glass door entry, you will begin to note the charming amenities this home presents. A central Foyer leads you to the Formal Living Room boasting Hardwood Floors, Crown Molding and a beautiful Triple Window overlooking the Front Yard. Next you'll find the Dining Room with Hardwood Floors, open to the Kitchen and bathed in natural light from 2 double windows. The Gourmet Cherry Kitchen presents a built in Refrigerator, SS Gas Range and Dishwasher and a Two Tiered Granite Counter Top, Breakfast Bar too! The Breakfast Area is enhanced by a Bay Window which overlooks the Rear Yard and Pool! Take a few steps to the generous Family Room with Hardwood Floors too! A Wet Bar with Custom Built In Cabinetry, Gas Fireplace with raised Hearth and a Triple Door Overlooking the Patio, Pool and rear Yard, will be your favorite place to relax inside! An Office/Den and Powder Room Complete the First Floor. Upstairs you will find the Master Bedroom Suite, offering a Sitting Room and Master Bedroom with Hardwood Floors and an Exquisite Bath to begin and end each day! A Cathedral Ceiling, 2 Cherry Vanities, Granite Vanity Tops, Palladian Window, Tumbled Tile Oversized Shower with Skylight, A Soaking Tub with Bubbles and a Private Water Closet with Glass Pocket Door too! 3 Supporting Bedrooms, an updated Hall Bath and Linen Closet complete the 2nd floor. Outside you will be invited to enjoy the peace and serenity the park like setting offers! A Freeform Concrete Swimming Pool is the focal point as you sit on the brick Patio under the Pergola to enjoy the day or evening! Beautiful Plantings are plentiful around the Home and Yard. To the rear of the Yard, you find a quaint Shed too! Hardwood Floors, New Gas Heater & A/C (2017), Ceiling Fans, an oversize lot, double wide driveway, 2 1/2 car garage, newer Roof are just a few things that make this home special! Close to Shopping, Yardley Boro Dining, and I-95, Rt #1, Princeton-Philadelphia Corridor. Award winning Pennsbury Schools. This is a lovely place to call "Home"!
Location
State PA
County Bucks
Area Lower Makefield Twp (10120)
Zoning R2
Rooms
Other Rooms Living Room, Dining Room, Primary Bedroom, Bedroom 2, Bedroom 3, Kitchen, Family Room, Bedroom 1, Laundry, Other, Attic
Basement Full, Unfinished
Interior
Interior Features Primary Bath(s), Skylight(s), Ceiling Fan(s), Attic/House Fan, Stain/Lead Glass, Sprinkler System, Stall Shower, Kitchen - Eat-In
Hot Water Natural Gas
Heating Gas, Forced Air
Cooling Central A/C
Flooring Wood, Tile/Brick
Fireplaces Number 1
Equipment Cooktop, Built-In Range, Oven - Self Cleaning, Dishwasher, Refrigerator, Disposal, Built-In Microwave
Fireplace Y
Window Features Bay/Bow,Energy Efficient,Replacement
Appliance Cooktop, Built-In Range, Oven - Self Cleaning, Dishwasher, Refrigerator, Disposal, Built-In Microwave
Heat Source Natural Gas
Laundry Basement
Exterior
Exterior Feature Patio(s)
Parking Features Inside Access, Garage Door Opener, Oversized
Garage Spaces 5.0
Fence Other
Pool In Ground
Utilities Available Cable TV
Roof Type Pitched,Shingle
Accessibility None
Porch Patio(s)
Attached Garage 2
Total Parking Spaces 5
Garage Y
Building
Lot Description Level, Trees/Wooded, Front Yard, Rear Yard, SideYard(s)
Story Other
Foundation Concrete Perimeter
Sewer Public Sewer
Water Public
Architectural Style Colonial, Split Level
Level or Stories Other
Additional Building Above Grade
Structure Type Cathedral Ceilings
New Construction N
Schools
Elementary Schools Fallsington
Middle Schools William Penn
High Schools Pennsbury
School District Pennsbury
Others
Senior Community No
Tax ID 20-047-114-007
Ownership Fee Simple
Security Features Security System
Acceptable Financing Conventional, VA
Listing Terms Conventional, VA
Financing Conventional,VA
Read Less
Want to know what your home might be worth? Contact us for a FREE valuation!

Our team is ready to help you sell your home for the highest possible price ASAP

Bought with Anthony D Roth • RE/MAX Properties - Newtown

GET MORE INFORMATION





