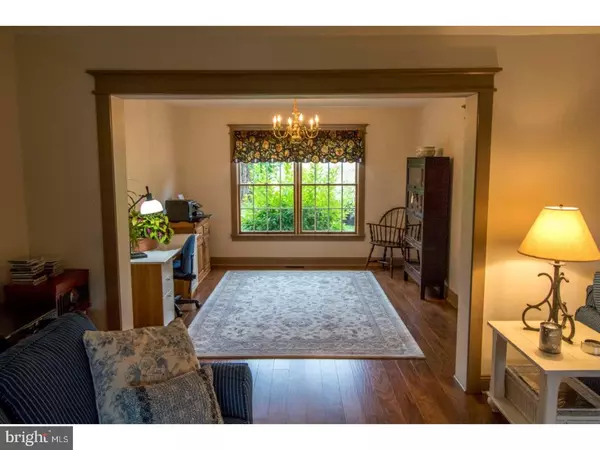$355,000
$359,999
1.4%For more information regarding the value of a property, please contact us for a free consultation.
3 COVENTRY RD Eastampton Twp, NJ 08060
4 Beds
3 Baths
2,540 SqFt
Key Details
Sold Price $355,000
Property Type Single Family Home
Sub Type Detached
Listing Status Sold
Purchase Type For Sale
Square Footage 2,540 sqft
Price per Sqft $139
Subdivision Carriage Park
MLS Listing ID 1001924654
Sold Date 09/12/18
Style Farmhouse/National Folk
Bedrooms 4
Full Baths 2
Half Baths 1
HOA Y/N N
Abv Grd Liv Area 2,540
Originating Board TREND
Year Built 1989
Annual Tax Amount $9,347
Tax Year 2017
Lot Dimensions 93X170
Property Description
Welcome to this immaculately maintained Oxford Farmhouse Model located in the popular Carriage Park in Eastampton Twp. This pristine 4 Bedroom 2.5 bath home is filled with many features of beauty and comfort. Installed in 2017 4 car concrete driveway, hardscape walkway and a well manicured lawn lead to the farmhouse front porch. Curb appeal at it best! The front foyer is a center hall/staircase with hardwood floors/railings. The grand living room, dining room, spacious kitchen with oak cabinets and sun-lit breakfast nook with Anderson bay window overlook the picturesque fenced rear yard. The large family room with gas fireplace leads out to the new cedar deck,custom gazebo,above ground pool and backyard offering a casual outdoor gathering place. Convenient first floor powder room. Utility/Laundry room provides easy access to built-in two-car garage with two garage door openers. Escape to the large updated Master Suite located on the second floor enhanced with cathedral ceilings, hardwood floors, double vanity sinks, large walk-in tile shower, heated tile floor/towel bar, dressing room with vanity, full-sized walk-in closet and plantation blinds. Three additional bedrooms on this level all provide lots of closet space and they share an updated bath with tub/shower,vanity area and large linen closet. The full basement provides tons of storage or could easily be finished to create more living space. Ceiling fans and Anderson windows with newer replacement screens throughout. Hardwood floors in LR,DR,& master suite. Newer roof and energy eff. cooling/heating systems. As you tour this home, you're sure to notice the custom farmhouse trim and simple attention to detail in this pristine property. Conveniently located to major commuter routes. Within 10-15 mins to NJ Turnpike, I295, Rt.206. Great schools,shopping and dining. This house is move in ready! Make your appointment today and be the proud new owner!
Location
State NJ
County Burlington
Area Eastampton Twp (20311)
Zoning RES
Rooms
Other Rooms Living Room, Dining Room, Primary Bedroom, Bedroom 2, Bedroom 3, Kitchen, Family Room, Bedroom 1, Laundry
Basement Full
Interior
Interior Features Ceiling Fan(s), Attic/House Fan, Kitchen - Eat-In
Hot Water Natural Gas
Heating Gas, Forced Air
Cooling Central A/C, Energy Star Cooling System
Fireplaces Number 1
Fireplaces Type Gas/Propane
Equipment Oven - Self Cleaning, Dishwasher, Refrigerator, Disposal, Built-In Microwave
Fireplace Y
Window Features Bay/Bow
Appliance Oven - Self Cleaning, Dishwasher, Refrigerator, Disposal, Built-In Microwave
Heat Source Natural Gas
Laundry Main Floor
Exterior
Exterior Feature Deck(s), Porch(es)
Parking Features Garage Door Opener
Garage Spaces 5.0
Fence Other
Pool Above Ground
Utilities Available Cable TV
Water Access N
Accessibility None
Porch Deck(s), Porch(es)
Attached Garage 2
Total Parking Spaces 5
Garage Y
Building
Story 2
Sewer Public Sewer
Water Public
Architectural Style Farmhouse/National Folk
Level or Stories 2
Additional Building Above Grade
New Construction N
Schools
Elementary Schools Eastampton
Middle Schools Eastampton
School District Eastampton Township Public Schools
Others
Senior Community No
Tax ID 11-00901 05-00003
Ownership Fee Simple
Read Less
Want to know what your home might be worth? Contact us for a FREE valuation!

Our team is ready to help you sell your home for the highest possible price ASAP

Bought with Nina A Cestare • BHHS Fox & Roach Robbinsville RE
GET MORE INFORMATION





