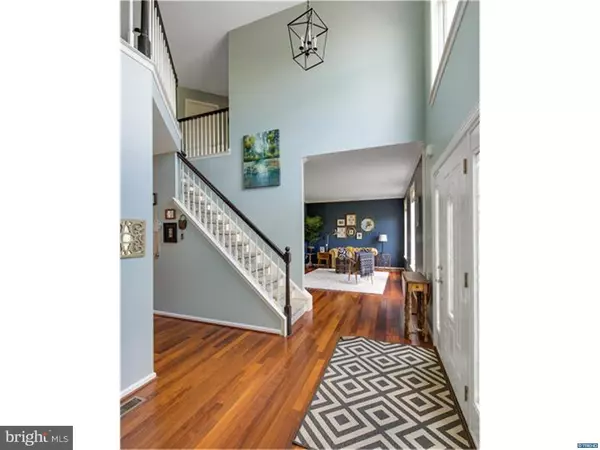$439,900
$439,900
For more information regarding the value of a property, please contact us for a free consultation.
304 KELLEHER DR Landenberg, PA 19350
4 Beds
3 Baths
3,380 SqFt
Key Details
Sold Price $439,900
Property Type Single Family Home
Sub Type Detached
Listing Status Sold
Purchase Type For Sale
Square Footage 3,380 sqft
Price per Sqft $130
Subdivision Laurel Heights
MLS Listing ID 1001987968
Sold Date 09/11/18
Style Colonial
Bedrooms 4
Full Baths 2
Half Baths 1
HOA Y/N N
Abv Grd Liv Area 3,380
Originating Board TREND
Year Built 1997
Annual Tax Amount $8,269
Tax Year 2018
Lot Size 1.000 Acres
Acres 1.0
Lot Dimensions 0X0
Property Description
Nestled in the quiet community of Laurel Heights this Wilkinson built home has plenty of space both inside and out for your family to enjoy! Entering the home through the beautifully landscaped front entrance you are welcomed by an elegant 2 story foyer, fresh neutral paint, and plenty of natural sunlight. The thoughtfully designed floorplan features a dining room on the left that opens to the kitchen and on the right, a functional living room that flows into the family room. The open layout of the main level is accentuated by teak hardwood flooring that seamlessly connects one room to the next. The eat in kitchen features stainless steel appliances, 42-inch cabinets, and a center island with seating. Just past the kitchen is the entry to the two-car garage and the perfect mud room with coat closet, pantry, laundry room, home office, and second staircase to the upper level. Upstairs you will find a private master suite with amazing closet space and a master bath featuring a double vanity, soaking tub, and stall shower. Down the long hallway are three additional bedrooms with generous closet space and a hall bath with double vanity. The basement is partially finished with a family room/game room with pool table and your very own rock climbing wall with plenty of unfinished space for storage. Enjoy spending time with family and friends inside this well-appointed home OR outside on the deck and custom stone patio with built in firepit! The sun filled flat yard features an electric dog fence, chicken coop, and wooden playset as well as mature landscaping on both sides of the home and a wooded area along the back of the property line. Make your appointment to see this wonderful home today! Only front side of house is stucco, stucco inspection complete and available upon request.
Location
State PA
County Chester
Area New Garden Twp (10360)
Zoning R1
Rooms
Other Rooms Living Room, Dining Room, Primary Bedroom, Bedroom 2, Bedroom 3, Kitchen, Family Room, Bedroom 1, Laundry, Other
Basement Full
Interior
Interior Features Primary Bath(s), Kitchen - Island, Butlers Pantry, Ceiling Fan(s), Water Treat System, Stall Shower, Kitchen - Eat-In
Hot Water Natural Gas
Heating Gas, Forced Air
Cooling Central A/C
Flooring Wood, Fully Carpeted, Tile/Brick
Fireplaces Number 1
Fireplaces Type Gas/Propane
Equipment Oven - Self Cleaning
Fireplace Y
Appliance Oven - Self Cleaning
Heat Source Natural Gas
Laundry Main Floor
Exterior
Exterior Feature Deck(s), Patio(s)
Parking Features Inside Access, Oversized
Garage Spaces 2.0
Utilities Available Cable TV
Water Access N
Roof Type Pitched,Shingle
Accessibility None
Porch Deck(s), Patio(s)
Attached Garage 2
Total Parking Spaces 2
Garage Y
Building
Lot Description Level, Front Yard, Rear Yard
Story 2
Foundation Concrete Perimeter
Sewer On Site Septic
Water Well
Architectural Style Colonial
Level or Stories 2
Additional Building Above Grade
Structure Type 9'+ Ceilings
New Construction N
Schools
Elementary Schools New Garden
Middle Schools Kennett
High Schools Kennett
School District Kennett Consolidated
Others
Senior Community No
Tax ID 600500290300
Ownership Fee Simple
Read Less
Want to know what your home might be worth? Contact us for a FREE valuation!

Our team is ready to help you sell your home for the highest possible price ASAP

Bought with Janique M Craig • Keller Williams Real Estate-Doylestown
GET MORE INFORMATION





