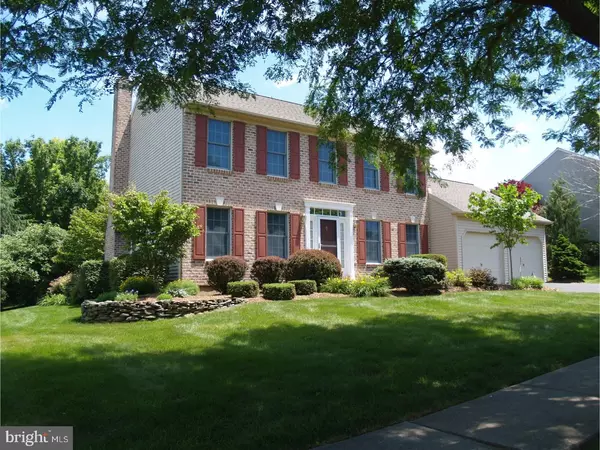$375,000
$379,900
1.3%For more information regarding the value of a property, please contact us for a free consultation.
2079 PEPPERMINT DR Macungie, PA 18062
4 Beds
3 Baths
2,220 SqFt
Key Details
Sold Price $375,000
Property Type Single Family Home
Sub Type Detached
Listing Status Sold
Purchase Type For Sale
Square Footage 2,220 sqft
Price per Sqft $168
Subdivision None Available
MLS Listing ID 1001937830
Sold Date 09/10/18
Style Colonial
Bedrooms 4
Full Baths 2
Half Baths 1
HOA Y/N N
Abv Grd Liv Area 2,220
Originating Board TREND
Year Built 1997
Annual Tax Amount $6,117
Tax Year 2018
Lot Size 0.413 Acres
Acres 0.41
Lot Dimensions 100X180
Property Description
Welcome home! East Penn 4 bedroom home in Farmington Hills offers curb appeal and a beautiful interior which has been lovingly maintained. First floor features an open foyer with exquisite hardwood floors through out the formal dining room and living room, an eat-in kitchen with granite counters which is open to family room with gas brick fireplace, 1/2 bath and laundry room. Upstairs the master suite offers a large walk-in closet and master bath has soaking tub, stand up shower and double sinks. There are 3 more bedrooms upstairs, a full bath and 2 linen closets. Finished basement with entertainment area and game room. There is also a workshop in the basement with utility sink. Extra amenities include a beautiful sun porch and trex deck overlooking a well manicured lawn! New roof in 2018 with transferable warranty! Whole house Generac generator. A tankless water heater and a 6 gal electric water heater that provides instant hot water for the kitchen. Radon mitigation system installed. Over sized 2 car garage!
Location
State PA
County Lehigh
Area Lower Macungie Twp (12311)
Zoning SR
Rooms
Other Rooms Living Room, Dining Room, Primary Bedroom, Bedroom 2, Bedroom 3, Kitchen, Family Room, Bedroom 1, Laundry, Other
Basement Full
Interior
Interior Features Primary Bath(s), Kitchen - Eat-In
Hot Water Natural Gas
Heating Gas, Forced Air
Cooling Central A/C
Flooring Wood, Fully Carpeted, Tile/Brick
Fireplaces Number 1
Fireplaces Type Brick, Gas/Propane
Fireplace Y
Heat Source Natural Gas
Laundry Main Floor
Exterior
Exterior Feature Deck(s)
Garage Spaces 5.0
Water Access N
Roof Type Pitched,Shingle
Accessibility None
Porch Deck(s)
Attached Garage 2
Total Parking Spaces 5
Garage Y
Building
Story 2
Sewer Public Sewer
Water Public
Architectural Style Colonial
Level or Stories 2
Additional Building Above Grade
New Construction N
Schools
High Schools Emmaus
School District East Penn
Others
Senior Community No
Tax ID 546484745461-00001
Ownership Fee Simple
Acceptable Financing Conventional, VA, FHA 203(b)
Listing Terms Conventional, VA, FHA 203(b)
Financing Conventional,VA,FHA 203(b)
Read Less
Want to know what your home might be worth? Contact us for a FREE valuation!

Our team is ready to help you sell your home for the highest possible price ASAP

Bought with Non Subscribing Member • Non Member Office
GET MORE INFORMATION





