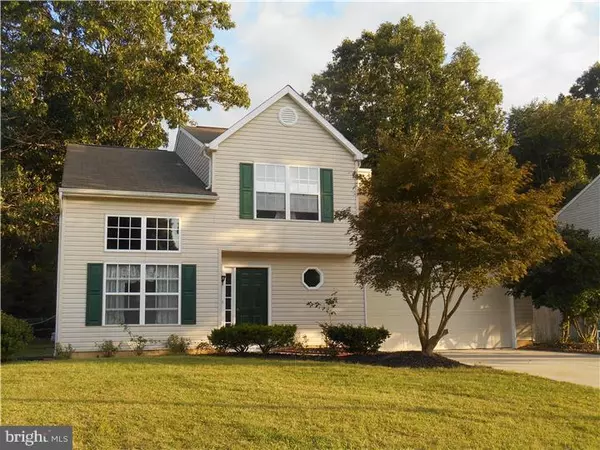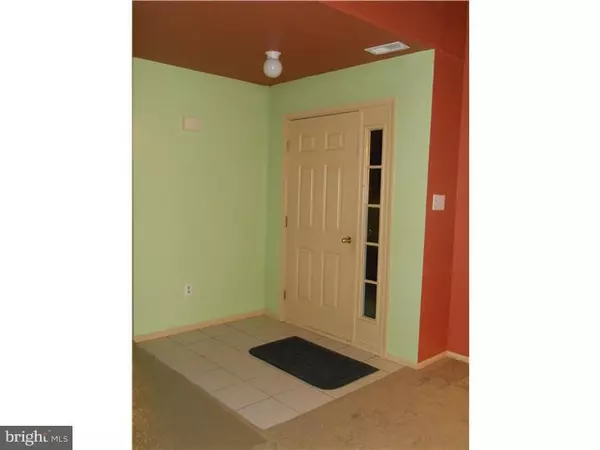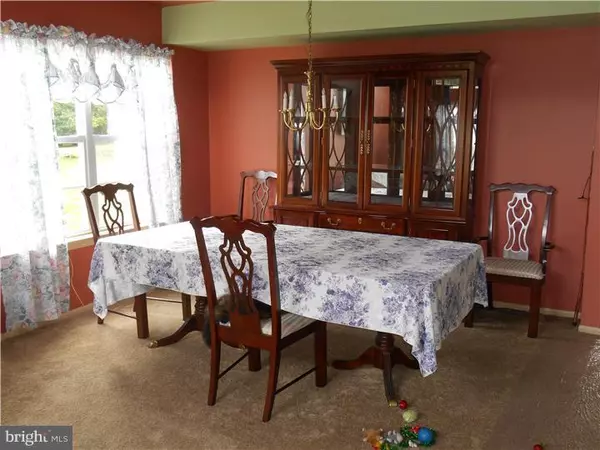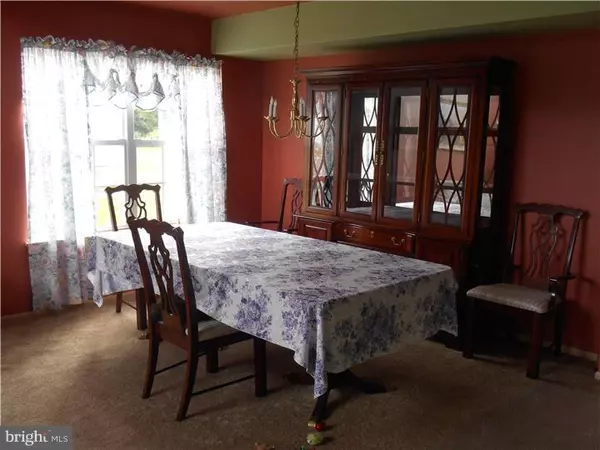$210,000
$216,000
2.8%For more information regarding the value of a property, please contact us for a free consultation.
1426 BRIARWOOD DR Williamstown, NJ 08094
4 Beds
3 Baths
1,825 SqFt
Key Details
Sold Price $210,000
Property Type Single Family Home
Sub Type Detached
Listing Status Sold
Purchase Type For Sale
Square Footage 1,825 sqft
Price per Sqft $115
Subdivision Forest Hills
MLS Listing ID 1003078696
Sold Date 09/24/15
Style Colonial
Bedrooms 4
Full Baths 2
Half Baths 1
HOA Y/N N
Abv Grd Liv Area 1,825
Originating Board TREND
Year Built 1996
Annual Tax Amount $6,223
Tax Year 2014
Lot Size 0.420 Acres
Acres 0.42
Lot Dimensions 129X140
Property Description
NEW, NEW, NEW! New heater and new air conditioner both with 10 year warranty installed in November, 2014! New carpets in living room, dinning room, stairs and hallway! Laminate floors in kitchen, breakfast nook and family room. Wood burning fireplace with firewood at your sliding back doors. Stainless Steel Chimney Cap with lifetime warranty installed two years ago. Roof has been cleaned of dirt and moss and has a 5 year warranty. Ceramic Tile Entry and all bathrooms are tiled. All appliances included in sale price...washer (2 years old, dryer, refrigerator, micro wave, stove, garbage disposal and dish washer. Seller is offering a one year Home Warranty on all appliances to begin at day of closing. Large fenced in yard with mostly evergreen trees. Large Amish Made storage shed to hold all of your gardening supplies. One time owner will consider all offers.
Location
State NJ
County Gloucester
Area Monroe Twp (20811)
Zoning RESID
Rooms
Other Rooms Living Room, Dining Room, Primary Bedroom, Bedroom 2, Bedroom 3, Kitchen, Family Room, Bedroom 1, Other, Attic
Interior
Interior Features Primary Bath(s), Kitchen - Eat-In
Hot Water Natural Gas
Heating Gas, Forced Air
Cooling Central A/C
Flooring Fully Carpeted, Tile/Brick
Fireplaces Number 1
Equipment Cooktop, Dishwasher, Disposal
Fireplace Y
Appliance Cooktop, Dishwasher, Disposal
Heat Source Natural Gas
Laundry Main Floor
Exterior
Exterior Feature Patio(s)
Parking Features Garage Door Opener
Garage Spaces 2.0
Fence Other
Utilities Available Cable TV
Water Access N
Roof Type Shingle
Accessibility None
Porch Patio(s)
Attached Garage 2
Total Parking Spaces 2
Garage Y
Building
Lot Description Level, Front Yard, Rear Yard, SideYard(s)
Story 2
Foundation Concrete Perimeter
Sewer Public Sewer
Water Public
Architectural Style Colonial
Level or Stories 2
Additional Building Above Grade
Structure Type Cathedral Ceilings,9'+ Ceilings
New Construction N
Others
Tax ID 11-10206-00027
Ownership Fee Simple
Acceptable Financing Conventional, VA, FHA 203(b), USDA
Listing Terms Conventional, VA, FHA 203(b), USDA
Financing Conventional,VA,FHA 203(b),USDA
Read Less
Want to know what your home might be worth? Contact us for a FREE valuation!

Our team is ready to help you sell your home for the highest possible price ASAP

Bought with Kelli A Ciancaglini • Weichert Realtors-Mullica Hill

GET MORE INFORMATION





