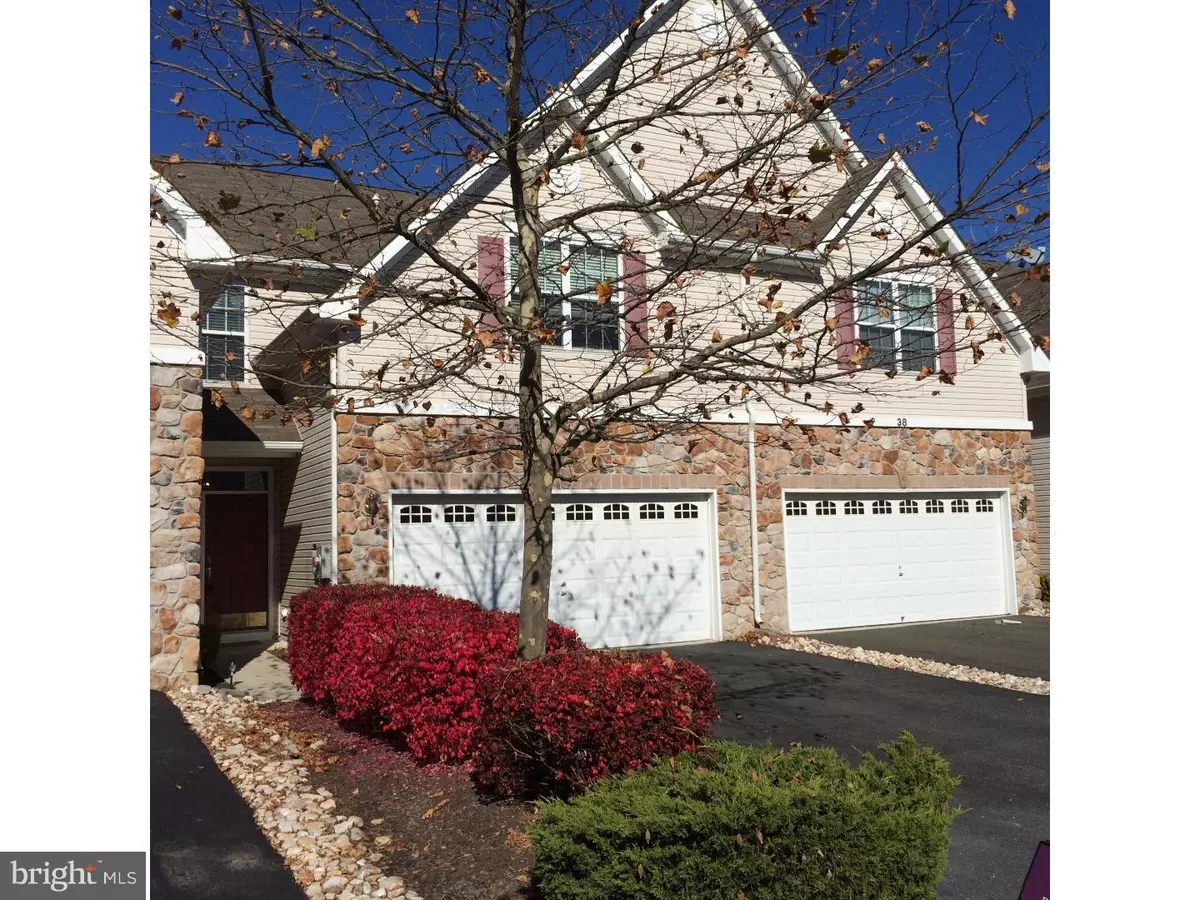$352,500
$362,500
2.8%For more information regarding the value of a property, please contact us for a free consultation.
40 HADDON CT Pennington, NJ 08534
3 Beds
3 Baths
1,960 SqFt
Key Details
Sold Price $352,500
Property Type Townhouse
Sub Type Interior Row/Townhouse
Listing Status Sold
Purchase Type For Sale
Square Footage 1,960 sqft
Price per Sqft $179
Subdivision Hopewell Grant
MLS Listing ID 1002761826
Sold Date 01/28/16
Style Colonial
Bedrooms 3
Full Baths 2
Half Baths 1
HOA Fees $220/mo
HOA Y/N N
Abv Grd Liv Area 1,960
Originating Board TREND
Year Built 2005
Annual Tax Amount $8,804
Tax Year 2015
Lot Dimensions 0 X 0
Property Sub-Type Interior Row/Townhouse
Property Description
In wonderful Hopewell Grant this Beautiful Davenport Model shows like a model home. 3 bedrooms 2 full and one half bath and 2 car garage. It is in pristine condition with Beautiful hardwood floors and custom colors that provide the visitor with the feel of being in a model home. This residence is meticulous. The dining room boasts double glass sliding doors to the rear patio. Wonderful eat in kitchen with granite counters and bar area that opens to the dining room and living room. The living room with floor to ceiling stone gas fireplace is flanked by windows bringing the outside inside. The home has laundry room on the bedroom 2nd level and all the bedrooms are spacious and bright with neutral beautiful carpet. The upstairs has 2 wonderful baths. The location is just minutes from great shopping, great schools, great restaurants, and major roads. Enjoy the clubhouse, pool and tennis, playground...all apart of the association fee. Just move right in.
Location
State NJ
County Mercer
Area Hopewell Twp (21106)
Zoning R-5
Rooms
Other Rooms Living Room, Dining Room, Primary Bedroom, Bedroom 2, Kitchen, Family Room, Bedroom 1
Interior
Interior Features Primary Bath(s), Ceiling Fan(s), Stall Shower
Hot Water Natural Gas
Heating Gas, Forced Air
Cooling Central A/C
Flooring Wood, Fully Carpeted
Fireplaces Number 1
Fireplaces Type Stone
Equipment Oven - Self Cleaning, Energy Efficient Appliances
Fireplace Y
Appliance Oven - Self Cleaning, Energy Efficient Appliances
Heat Source Natural Gas
Laundry Upper Floor
Exterior
Exterior Feature Patio(s)
Garage Spaces 4.0
Amenities Available Club House, Tot Lots/Playground
Water Access N
Roof Type Shingle
Accessibility None
Porch Patio(s)
Attached Garage 2
Total Parking Spaces 4
Garage Y
Building
Lot Description Cul-de-sac, Level, Front Yard, Rear Yard
Story 2
Sewer Public Sewer
Water Public
Architectural Style Colonial
Level or Stories 2
Additional Building Above Grade
Structure Type 9'+ Ceilings
New Construction N
Schools
Elementary Schools Stony Brook
Middle Schools Timberlane
High Schools Central
School District Hopewell Valley Regional Schools
Others
HOA Fee Include Common Area Maintenance,Ext Bldg Maint,Lawn Maintenance,Snow Removal,Pool(s)
Tax ID 06-00078-00010 02-C173
Ownership Condominium
Read Less
Want to know what your home might be worth? Contact us for a FREE valuation!

Our team is ready to help you sell your home for the highest possible price ASAP

Bought with Anh N Trang • Weichert Realtors - Hillsborough
GET MORE INFORMATION





