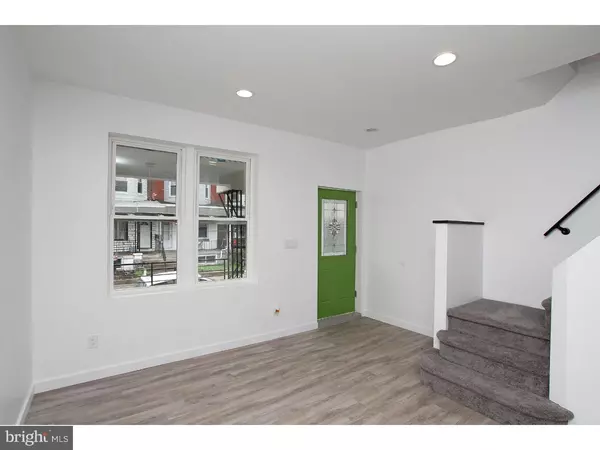$124,900
$124,900
For more information regarding the value of a property, please contact us for a free consultation.
5837 OSAGE AVE Philadelphia, PA 19143
3 Beds
2 Baths
1,415 SqFt
Key Details
Sold Price $124,900
Property Type Townhouse
Sub Type Interior Row/Townhouse
Listing Status Sold
Purchase Type For Sale
Square Footage 1,415 sqft
Price per Sqft $88
Subdivision Cobbs Creek
MLS Listing ID 1002755352
Sold Date 03/31/16
Style Contemporary
Bedrooms 3
Full Baths 1
Half Baths 1
HOA Y/N N
Abv Grd Liv Area 990
Originating Board TREND
Year Built 1925
Annual Tax Amount $25
Tax Year 2016
Lot Size 975 Sqft
Acres 0.02
Lot Dimensions 15X65
Property Description
Style and function intersect perfectly in this one-of-a-kind Cobbs Creek home that comes complete with a 10-year tax abatement (pending approval). This high-quality renovation makes luxury affordable with all-new everything from the floors to the roof, the custom iron railings to the HVAC, the plumbing and wiring to the windows and doors. The way-above-builder-grade finishes include designer light fixtures, high-end appliances, custom tilework and hardwired speakers. The first floor is completely open and has an airy contemporary vibe with Delaware Bay driftwood floors and recessed lighting all the way through, a designated dining area and a minimalist-glam kitchen with breakfast bar and striking pendant lights. Featuring sleek white flat-front cabinetry with contrasting black granite countertops; stainless steel appliances including a double wall oven, gas cooktop with dramatic stainless steel hood, and Frigidaire dishwasher and refrigerator; and stainless steel undermount sink with pro-style gooseneck faucet, the kitchen is this home's striking centerpiece whether you're cooking a holiday dinner or warming up takeout. The second floor has tasteful gray carpet throughout, three nice-sized bedrooms with notably high ceilings and good closet space--with a bay window in the large front master and a cool painted exposed brick accent wall in the rear. The bathroom continues the breezy vibe with wood grain tile flooring, stylish contemporary vanity and crisp white oversized textured porcelain tile shower surround. The finished basement provides great additional living space and a half bath. This fabulous house is in a convenient location near schools, SEPTA, Morris Rec Center, the Free Library and shopping centers, and just a few blocks from Cobbs Creek Park, with its biking and hiking trails, baseball, basketball and ice skating rink.
Location
State PA
County Philadelphia
Area 19143 (19143)
Zoning RM1
Rooms
Other Rooms Living Room, Primary Bedroom, Bedroom 2, Kitchen, Bedroom 1
Basement Full, Fully Finished
Interior
Interior Features Dining Area
Hot Water Natural Gas
Heating Gas
Cooling Central A/C
Fireplace N
Heat Source Natural Gas
Laundry Basement
Exterior
Water Access N
Accessibility None
Garage N
Building
Story 2
Sewer Public Sewer
Water Public
Architectural Style Contemporary
Level or Stories 2
Additional Building Above Grade, Below Grade
New Construction N
Schools
School District The School District Of Philadelphia
Others
Senior Community No
Tax ID 604182500
Ownership Fee Simple
Read Less
Want to know what your home might be worth? Contact us for a FREE valuation!

Our team is ready to help you sell your home for the highest possible price ASAP

Bought with Jennifer Golden • Coldwell Banker Realty
GET MORE INFORMATION





