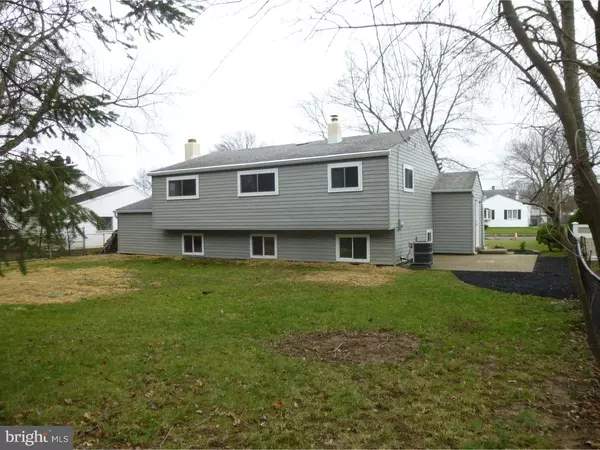$266,000
$274,900
3.2%For more information regarding the value of a property, please contact us for a free consultation.
701 CYPRESS RD Warminster, PA 18974
3 Beds
2 Baths
1,538 SqFt
Key Details
Sold Price $266,000
Property Type Single Family Home
Sub Type Detached
Listing Status Sold
Purchase Type For Sale
Square Footage 1,538 sqft
Price per Sqft $172
Subdivision Warminster Vil
MLS Listing ID 1002755678
Sold Date 02/29/16
Style Traditional,Split Level
Bedrooms 3
Full Baths 1
Half Baths 1
HOA Y/N N
Abv Grd Liv Area 1,538
Originating Board TREND
Year Built 1957
Annual Tax Amount $3,474
Tax Year 2015
Lot Size 10,125 Sqft
Acres 0.23
Lot Dimensions 75X135
Property Description
COMPLETE HIGH QUALITY Renovation!! This beautiful front to back multi-level home offers an open floor plan with high cathedral ceilings and hardwood flooring. NEW kitchen offers 42 " cabinets to the ceiling, lots of high-hat lighting, NEW appliances, granite counters and beautiful backsplash. Open to the DR with double window and hardwood floors. The spacious living room has a high cathedral ceiling, triple window and hardwood flrs. New stairway railing leads to the upper level with 3 spacious bedrooms and a beautifully renovated bathroom. The lower level has large windows to let in plenty of sunlight. This oversized room offers plenty of space for everyone to enjoy. This level also offers a NEW powder room, large laundry/utility room, large storage closet and access directly to the garage. This quality minded builder has thought of everything. ALL NEW DRYWALL ! ALL plumbing throughout the house has been replaced with pex lines. ALL NEW mouldings and trimwork, ALL NEW interior and exterior doors. NEW Windows. Come see why this home will feel like new construction. It is easy to see the value and quality craftsmanship. (Electric range will be replaced with gas range)
Location
State PA
County Bucks
Area Warminster Twp (10149)
Zoning R2
Rooms
Other Rooms Living Room, Dining Room, Primary Bedroom, Bedroom 2, Kitchen, Family Room, Bedroom 1, Laundry, Other
Basement Partial
Interior
Interior Features Dining Area
Hot Water Natural Gas
Heating Gas
Cooling Central A/C
Fireplace N
Heat Source Natural Gas
Laundry Lower Floor
Exterior
Garage Spaces 3.0
Water Access N
Accessibility None
Total Parking Spaces 3
Garage N
Building
Story Other
Sewer Public Sewer
Water Public
Architectural Style Traditional, Split Level
Level or Stories Other
Additional Building Above Grade
New Construction N
Schools
School District Centennial
Others
Senior Community No
Tax ID 49-015-145
Ownership Fee Simple
Read Less
Want to know what your home might be worth? Contact us for a FREE valuation!

Our team is ready to help you sell your home for the highest possible price ASAP

Bought with Rita A Spinosa • Keller Williams Real Estate-Horsham

GET MORE INFORMATION





