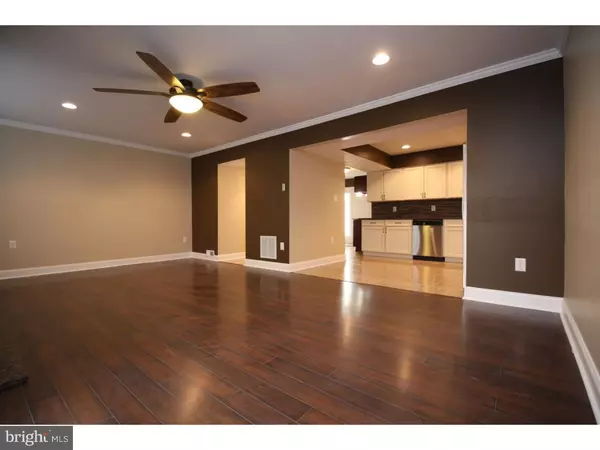$142,000
$144,500
1.7%For more information regarding the value of a property, please contact us for a free consultation.
19 HEATH CT Sicklerville, NJ 08081
3 Beds
2 Baths
1,368 SqFt
Key Details
Sold Price $142,000
Property Type Townhouse
Sub Type Interior Row/Townhouse
Listing Status Sold
Purchase Type For Sale
Square Footage 1,368 sqft
Price per Sqft $103
Subdivision Terrestria
MLS Listing ID 1002747006
Sold Date 04/29/16
Style Contemporary
Bedrooms 3
Full Baths 1
Half Baths 1
HOA Fees $140/mo
HOA Y/N Y
Abv Grd Liv Area 1,368
Originating Board TREND
Year Built 1990
Annual Tax Amount $5,135
Tax Year 2015
Lot Size 2,860 Sqft
Acres 0.07
Lot Dimensions 22X130
Property Description
On a quiet cul de sac, surrounded by a lovely creek, nature trails, and a golf course, this fully renovated town home is move-in ready. Enter into this home and find a beautifully renovated kitchen, complete with a slate tile backsplash, stainless steel appliances, soft-close drawers, and classic white cabinetry. The over the range microwave allows plenty of space for preparing meals on the gorgeous granite counter top and cooking on the gas range. A wine refrigerator is the perfect complement to the bar area just to the side of the kitchen so your guests can help themselves to a beverage without leaving the entertaining space or getting in the way of the cook. The wood flooring continues into the living room where you will find a slate tiled fireplace offering a seamless transition into each main level room. A convenient powder room on the main level is complete with a vanity with plenty of room for storage and granite countertops. Continue upstairs and find the large master bedroom with private access into the second level fully renovated bathroom with a granite top vanity and freshly tiled bathtub. Plenty of natural light pours into the master bedroom which also boasts wood flooring and a large closet. You will find two more generously sized bedrooms which overlook the stream and natural surroundings. Laundry is a breeze with the convenient washer dryer hookups on the second level, eliminating trips up and down the stairs. This property also boasts a patio in the backyard perfect for the grill and inside access to garage. Access major highways and roadways with this convenient location, yet feel secluded by the natural beauty in this quiet Sicklerville neighborhood.
Location
State NJ
County Camden
Area Gloucester Twp (20415)
Zoning RESID
Rooms
Other Rooms Living Room, Primary Bedroom, Bedroom 2, Kitchen, Bedroom 1, Attic
Interior
Interior Features Primary Bath(s), Ceiling Fan(s), Wet/Dry Bar
Hot Water Natural Gas
Heating Gas
Cooling Central A/C
Flooring Wood, Fully Carpeted, Tile/Brick
Fireplaces Number 1
Fireplaces Type Stone
Equipment Built-In Range, Dishwasher, Refrigerator, Disposal, Built-In Microwave
Fireplace Y
Appliance Built-In Range, Dishwasher, Refrigerator, Disposal, Built-In Microwave
Heat Source Natural Gas
Laundry Upper Floor
Exterior
Garage Spaces 4.0
View Golf Course
Accessibility None
Attached Garage 1
Total Parking Spaces 4
Garage Y
Building
Lot Description Cul-de-sac
Story 2
Sewer Public Sewer
Water Public
Architectural Style Contemporary
Level or Stories 2
Additional Building Above Grade
New Construction N
Schools
School District Black Horse Pike Regional Schools
Others
Tax ID 15-15703-00127
Ownership Fee Simple
Read Less
Want to know what your home might be worth? Contact us for a FREE valuation!

Our team is ready to help you sell your home for the highest possible price ASAP

Bought with Joanna Papadaniil • BHHS Fox & Roach-Mullica Hill South

GET MORE INFORMATION





