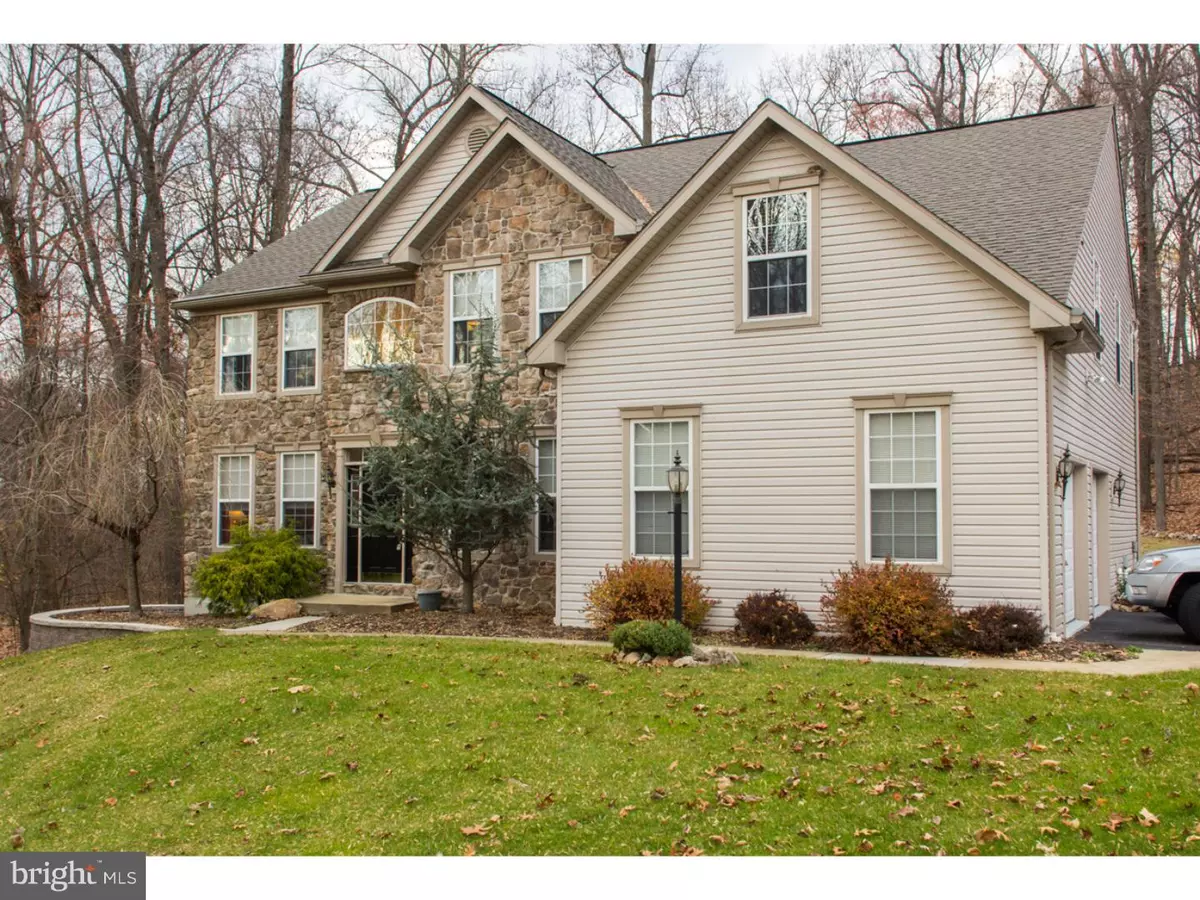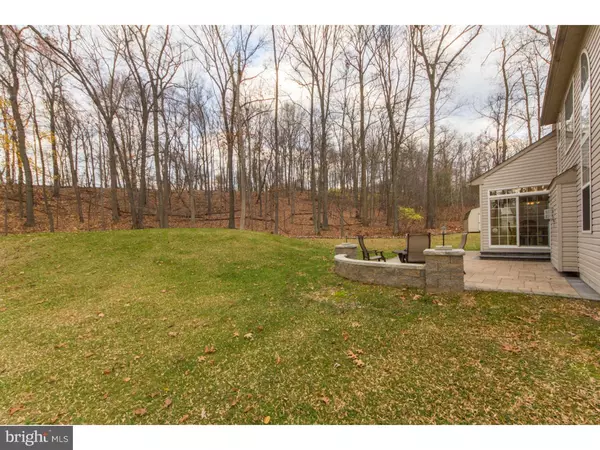$365,000
$373,000
2.1%For more information regarding the value of a property, please contact us for a free consultation.
17 RONALD GLENN AVE Fleetwood, PA 19522
4 Beds
4 Baths
3,936 SqFt
Key Details
Sold Price $365,000
Property Type Single Family Home
Sub Type Detached
Listing Status Sold
Purchase Type For Sale
Square Footage 3,936 sqft
Price per Sqft $92
Subdivision Glenmar North
MLS Listing ID 1002744046
Sold Date 04/08/16
Style Contemporary
Bedrooms 4
Full Baths 3
Half Baths 1
HOA Y/N N
Abv Grd Liv Area 3,936
Originating Board TREND
Year Built 2003
Annual Tax Amount $7,672
Tax Year 2016
Lot Size 5.060 Acres
Acres 5.06
Lot Dimensions .
Property Sub-Type Detached
Property Description
CERTIFIED Pre Owned Home. Purchase with peace of mind. Inspection already completely by local licensed reputable inspector and 1 Year Home Warranty!! Exquisite Customized home on large partially wooded private lot. Be greeted by the two story foyer and fancy double staircase as you walk through the front door. You will immediately notice the many upgrades this house has to offer with upgraded floors, chair rails, tray ceiling, and crown moldings, Beautiful upgraded kitchen with granite counters, tile back splash,gas range, microwave with confection oven, and walk in pantry. Granite bar area serves as an open view divider into the fabulous breakfast room where you can enjoy any meal while gazing out the windows and watching the wild life in your back yard. Extend your evenings as you gathering in the large two story family room with stone fireplace, hardwood floor and large windows providing plenty of sunlight. The first floor also provides a private library/study for those needed quiet moments as well as a formal living and dining room, powder room and laundry room. Most homes house all of the wow factor on the first floor, but this home continues the "wow" to the second floor. Enter the master bedroom through the french doors and into your nightly haven with recessed lighting, walk in closet, private office and large bathroom with soaking tub, separate shower, double sinks, linen closet and tile floor. The second bathroom has its own private bath and the two remaining bedrooms are served with a Jack-n-Jill bathroom. Open balcony overlooks foyer and family room below. The basement is clean and dry. It is waterproofed with dry lock and industrial painted floor makes it a great work area or man cave and can be easily finished. When this home was built, the family room and garage were bumped out by 4 ft. from original floor plan and outlets were placed at every window for window lights. The well pump was replaced in 2012, high efficiency hot water heater replaced in 2014,compositor in ac unit replaced in 2013. There is a whole house water filter system and reverse omosis water system going to sink and fridge. Gutter guards for easy maintenance. Patio was installed in 2014. Shed has 60 amp electric. Square footage is taken from public records and is not deemed to be accurate.
Location
State PA
County Berks
Area Ruscombmanor Twp (10276)
Zoning RESID
Rooms
Other Rooms Living Room, Dining Room, Primary Bedroom, Bedroom 2, Bedroom 3, Kitchen, Family Room, Bedroom 1, Laundry, Other
Basement Full
Interior
Interior Features Primary Bath(s), Butlers Pantry, Ceiling Fan(s), Water Treat System, Stall Shower, Dining Area
Hot Water Natural Gas
Heating Gas, Forced Air
Cooling Central A/C
Flooring Wood, Fully Carpeted, Tile/Brick
Fireplaces Number 1
Fireplaces Type Stone, Gas/Propane
Equipment Built-In Range, Oven - Self Cleaning, Dishwasher, Refrigerator, Energy Efficient Appliances, Built-In Microwave
Fireplace Y
Appliance Built-In Range, Oven - Self Cleaning, Dishwasher, Refrigerator, Energy Efficient Appliances, Built-In Microwave
Heat Source Natural Gas
Laundry Main Floor
Exterior
Exterior Feature Patio(s)
Parking Features Inside Access, Oversized
Garage Spaces 5.0
Water Access N
Roof Type Pitched,Shingle
Accessibility None
Porch Patio(s)
Attached Garage 2
Total Parking Spaces 5
Garage Y
Building
Lot Description Irregular
Story 2
Sewer On Site Septic
Water Well
Architectural Style Contemporary
Level or Stories 2
Additional Building Above Grade
Structure Type Cathedral Ceilings,9'+ Ceilings,High
New Construction N
Schools
Elementary Schools Oley Valley
Middle Schools Oley Valley
High Schools Oley Valley Senior
School District Oley Valley
Others
Senior Community No
Tax ID 76-5420-10-36-5368
Ownership Fee Simple
Security Features Security System
Read Less
Want to know what your home might be worth? Contact us for a FREE valuation!

Our team is ready to help you sell your home for the highest possible price ASAP

Bought with Bradford L Kissam • RE/MAX Of Reading
GET MORE INFORMATION





