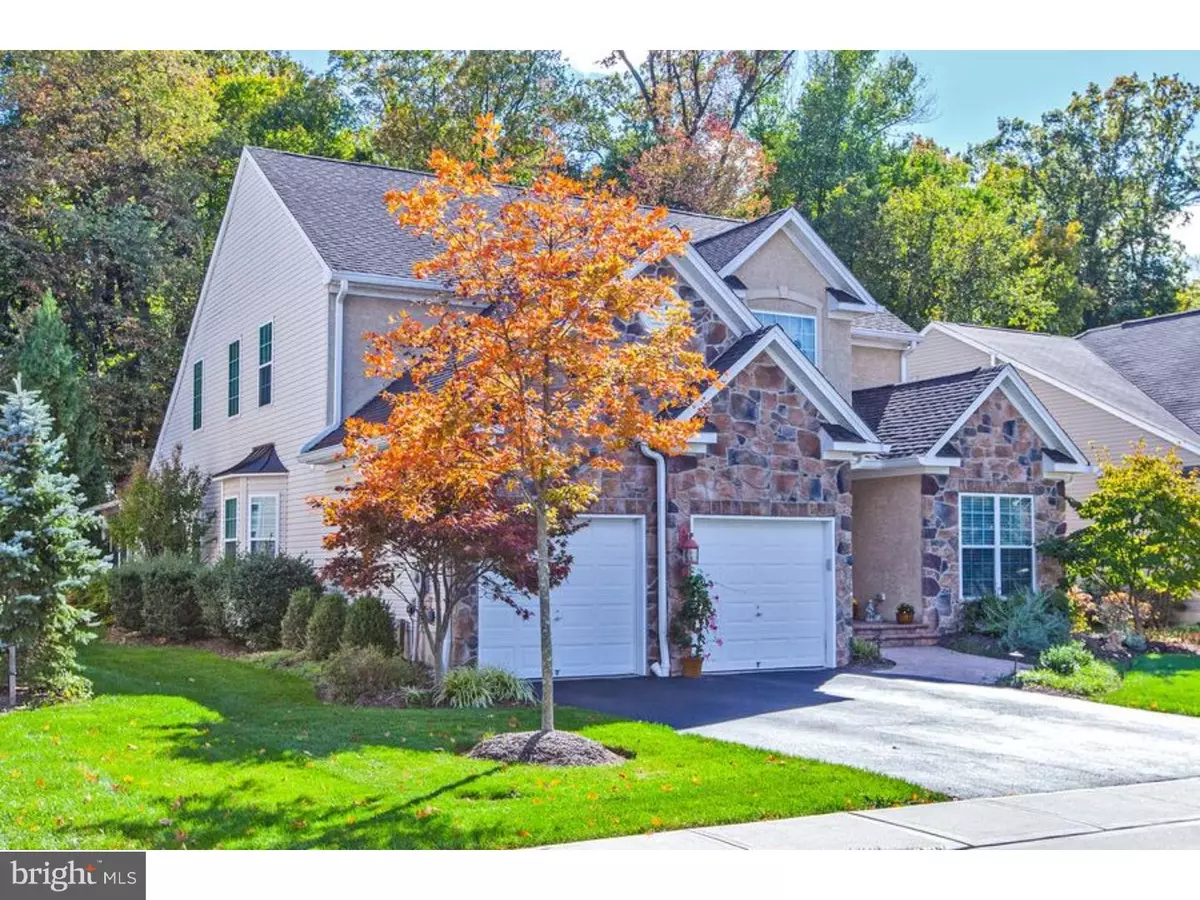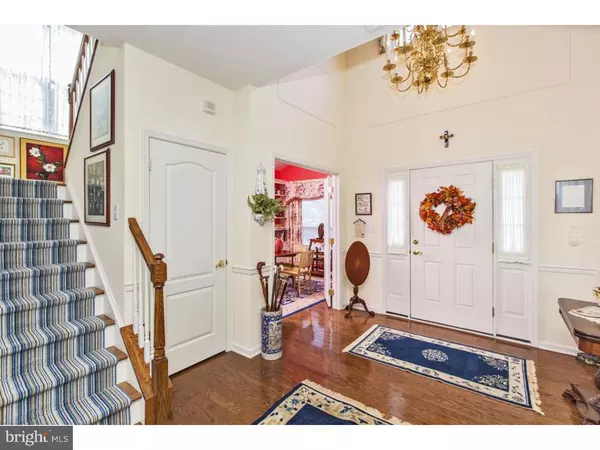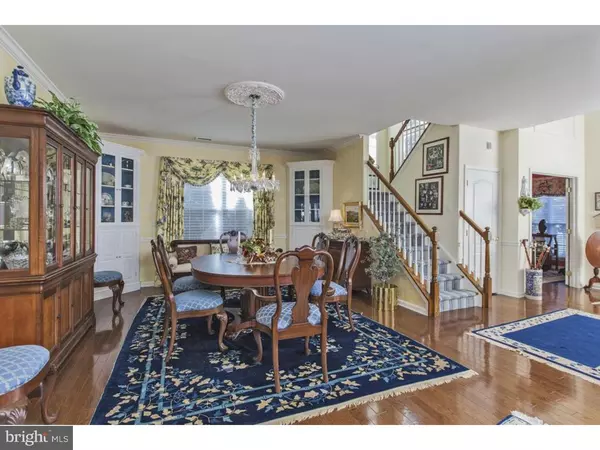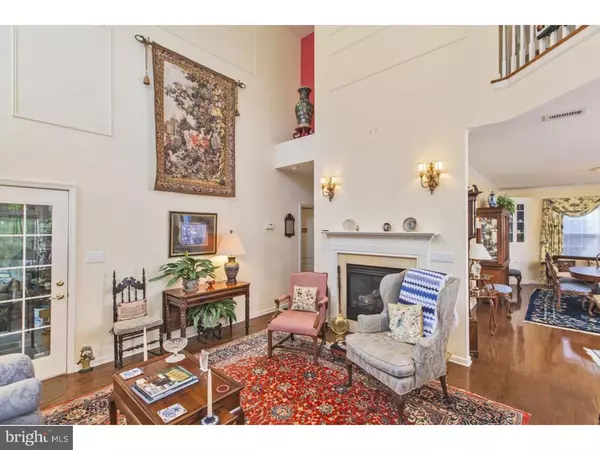$530,000
$555,000
4.5%For more information regarding the value of a property, please contact us for a free consultation.
51 LEXINGTON DR Pennington, NJ 08534
2 Beds
3 Baths
6,534 Sqft Lot
Key Details
Sold Price $530,000
Property Type Single Family Home
Sub Type Detached
Listing Status Sold
Purchase Type For Sale
Subdivision Wellington Manor
MLS Listing ID 1002721254
Sold Date 12/17/15
Style Cape Cod
Bedrooms 2
Full Baths 2
Half Baths 1
HOA Fees $230/mo
HOA Y/N Y
Originating Board TREND
Year Built 2005
Annual Tax Amount $11,146
Tax Year 2015
Lot Size 6,534 Sqft
Acres 0.15
Lot Dimensions 0.15
Property Description
This expanded Madison model with upgrades galore is set on peaceful parcel backing to the woods popular Wellington Manor. Every amenity was taken into consideration by its only owner of ten years who built it with entertaining and weekend visitors in mind. Step inside to find a study behind French doors, nicely-scaled dining room and an open great room and granite kitchen. Picture box moldings add architectural warmth to the two story foyer and family room with fireplace. A sun porch and patio provide flexible options in summer months. The main level master is tucked in a corner boding an organized walk-in, tray ceiling and luxuriant bathroom. Laundry is conveniently nearby. Upstairs, a loft room serves nicely as a media room when spillover space is needed. Two bedrooms, a full bath and a fantastic walk-in storage closet round out the second floor. Almost every closet including storage units in the two-car garage was professionally organized by California Closets! Wellington Manor offers active adults a clubhouse, pool, and whole host of amenities just a quick hop to Princeton. Office furniture is excluded in the listing pricing.
Location
State NJ
County Mercer
Area Hopewell Twp (21106)
Zoning R100
Rooms
Other Rooms Living Room, Dining Room, Primary Bedroom, Kitchen, Family Room, Bedroom 1, Other, Attic
Interior
Interior Features Primary Bath(s), Butlers Pantry, Ceiling Fan(s), Attic/House Fan, WhirlPool/HotTub, Central Vacuum, Sprinkler System, Air Filter System, Water Treat System, Stall Shower, Kitchen - Eat-In
Hot Water Natural Gas
Heating Gas, Hot Water
Cooling Central A/C
Flooring Wood, Fully Carpeted, Tile/Brick
Fireplaces Number 1
Fireplaces Type Marble, Stone
Equipment Cooktop, Built-In Range, Oven - Double, Oven - Self Cleaning, Dishwasher, Refrigerator, Built-In Microwave
Fireplace Y
Window Features Energy Efficient
Appliance Cooktop, Built-In Range, Oven - Double, Oven - Self Cleaning, Dishwasher, Refrigerator, Built-In Microwave
Heat Source Natural Gas
Laundry Main Floor
Exterior
Garage Spaces 4.0
Water Access N
Roof Type Shingle
Accessibility None
Attached Garage 2
Total Parking Spaces 4
Garage Y
Building
Story 2
Sewer Public Sewer
Water Public
Architectural Style Cape Cod
Level or Stories 2
Structure Type Cathedral Ceilings,9'+ Ceilings
New Construction N
Schools
School District Hopewell Valley Regional Schools
Others
Tax ID 06-00078-00007 23
Ownership Fee Simple
Security Features Security System
Acceptable Financing Conventional
Listing Terms Conventional
Financing Conventional
Read Less
Want to know what your home might be worth? Contact us for a FREE valuation!

Our team is ready to help you sell your home for the highest possible price ASAP

Bought with Deborah W Lane • Callaway Henderson Sotheby's Int'l-Princeton
GET MORE INFORMATION





