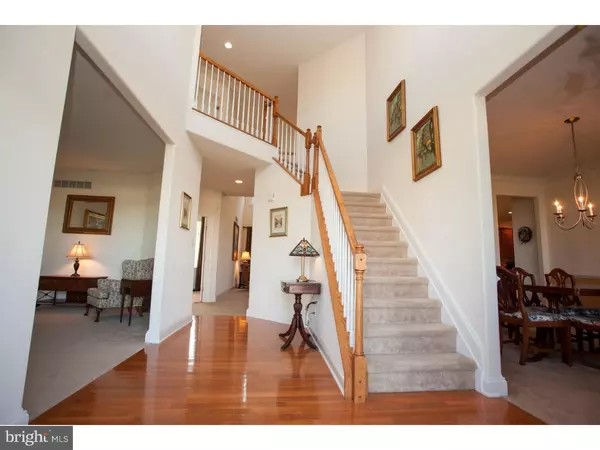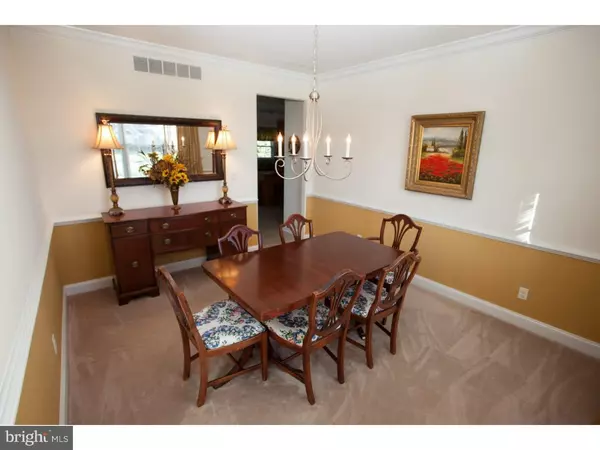$329,900
$329,900
For more information regarding the value of a property, please contact us for a free consultation.
143 STONEWATER WAY Dover, DE 19904
4 Beds
3 Baths
3,163 SqFt
Key Details
Sold Price $329,900
Property Type Single Family Home
Sub Type Detached
Listing Status Sold
Purchase Type For Sale
Square Footage 3,163 sqft
Price per Sqft $104
Subdivision Stonewater Creek
MLS Listing ID 1002716786
Sold Date 03/15/16
Style Contemporary
Bedrooms 4
Full Baths 2
Half Baths 1
HOA Fees $34/ann
HOA Y/N Y
Abv Grd Liv Area 3,163
Originating Board TREND
Year Built 2006
Annual Tax Amount $1,950
Tax Year 2015
Lot Size 0.505 Acres
Acres 0.51
Lot Dimensions 100X220
Property Sub-Type Detached
Property Description
R-9010 Beautiful 4 bedroom, 2.5 bathroom on a 1/2 acre lot that backs up to the woods. Located in a quiet area of just 37 executive homes just outside the City of Dover limits. This home is immaculate and features a terrific kitchen with stainless steel appliances, granite countertops and tile backsplash, island, 2 pantries, and 42 inch cabinets. The floor plan is large and open, with a 2 story family room with a gas fireplace. The bathrooms all have 36 inch tall counters and tile. The master bathroom has a Jacuzzi tub and separate shower and water closet. The master bedroom, which has a sitting area offers walk in closets. This home is spacious and offers plenty of storage as well. There is a full unfinished basement that measures 1209 square feet for you to put your finishing touches on. Put this lovely home on your tour today.
Location
State DE
County Kent
Area Capital (30802)
Zoning AR
Rooms
Other Rooms Living Room, Dining Room, Primary Bedroom, Bedroom 2, Bedroom 3, Kitchen, Family Room, Bedroom 1, Laundry, Other
Basement Full, Unfinished
Interior
Interior Features Primary Bath(s), Kitchen - Island, Butlers Pantry, Kitchen - Eat-In
Hot Water Natural Gas
Heating Gas, Zoned
Cooling Wall Unit
Flooring Wood, Fully Carpeted, Tile/Brick
Fireplaces Number 1
Fireplaces Type Marble
Equipment Dishwasher, Disposal
Fireplace Y
Appliance Dishwasher, Disposal
Heat Source Natural Gas
Laundry Main Floor
Exterior
Garage Spaces 5.0
Water Access N
Accessibility None
Attached Garage 2
Total Parking Spaces 5
Garage Y
Building
Story 2
Foundation Stone
Sewer On Site Septic
Water Well
Architectural Style Contemporary
Level or Stories 2
Additional Building Above Grade
New Construction N
Schools
School District Capital
Others
Tax ID ED-00-06603-04-2600-000
Ownership Fee Simple
Acceptable Financing Conventional, VA, USDA
Listing Terms Conventional, VA, USDA
Financing Conventional,VA,USDA
Read Less
Want to know what your home might be worth? Contact us for a FREE valuation!

Our team is ready to help you sell your home for the highest possible price ASAP

Bought with Candace P Smith • Totally Distinctive Realty
GET MORE INFORMATION





