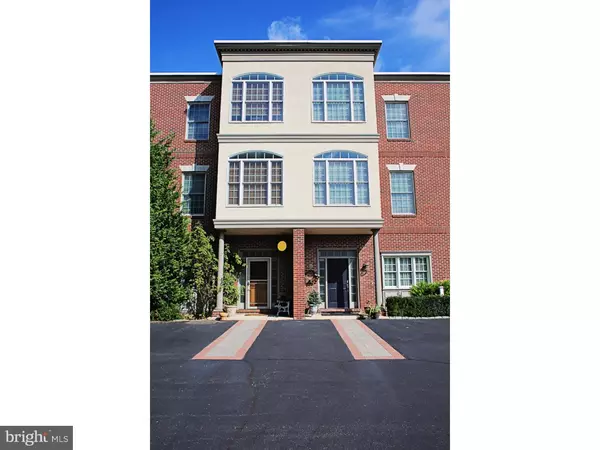$990,000
$1,099,000
9.9%For more information regarding the value of a property, please contact us for a free consultation.
613 CATHARINE ST #A5 Philadelphia, PA 19147
3 Beds
4 Baths
3,100 SqFt
Key Details
Sold Price $990,000
Property Type Townhouse
Sub Type Interior Row/Townhouse
Listing Status Sold
Purchase Type For Sale
Square Footage 3,100 sqft
Price per Sqft $319
Subdivision None Available
MLS Listing ID 1002712454
Sold Date 02/19/16
Style Traditional
Bedrooms 3
Full Baths 3
Half Baths 1
HOA Fees $291/mo
HOA Y/N Y
Abv Grd Liv Area 3,100
Originating Board TREND
Year Built 2006
Annual Tax Amount $9,069
Tax Year 2016
Property Description
Union Court. One of the most prestigious gated communities in Queen Village! Enjoy serenity in the city that becomes a lifestyle in your home! The home for everyone, from empty nesters to the young couple starting their first family, conveniently located within the Meredith School District! Upon entering your new home you will walk into the 1st level with a state of the art open floor plan. Measurements on the 1st floor are approximately 20 feet wide by 50 feet deep exuding spaciousness, natural light, and warmth throughout this magnificent home. Each home has the following amenities: Over 3000 sqft of living space Gourmet kitchen with commercial appliances Extended Garnite Island European garden patio Crown molding that accentuates the additional crown molding on the 9-10 ft. ceilings throughout the home 3 Over sized bedrooms with a Main Suite that has a balcony and also a Grand Main bathroom suite A Den that encompasses the entire 2nd level 2 well appointed over sized bedrooms on the 3rd floor - each having their own bathrooms Finished Basement and 2 private parking spaces located in front of the home Gas heat, gas cooking, and a beautiful gas fireplace. These are just a few of the amenities this beautiful home has to offer. The Location is in the center of Queens Village with easy access to stores, restaurants, public transportation and highways!
Location
State PA
County Philadelphia
Area 19147 (19147)
Zoning RM1
Rooms
Other Rooms Living Room, Dining Room, Primary Bedroom, Bedroom 2, Kitchen, Family Room, Bedroom 1, Other, Attic
Basement Full, Fully Finished
Interior
Interior Features Primary Bath(s), Kitchen - Island, Butlers Pantry, Ceiling Fan(s), WhirlPool/HotTub, Dining Area
Hot Water Electric
Heating Gas, Forced Air
Cooling Central A/C
Flooring Wood, Fully Carpeted, Tile/Brick, Stone
Fireplaces Number 1
Fireplaces Type Marble
Equipment Oven - Self Cleaning, Commercial Range, Dishwasher, Disposal, Energy Efficient Appliances, Built-In Microwave
Fireplace Y
Window Features Energy Efficient
Appliance Oven - Self Cleaning, Commercial Range, Dishwasher, Disposal, Energy Efficient Appliances, Built-In Microwave
Heat Source Natural Gas
Laundry Upper Floor
Exterior
Exterior Feature Deck(s), Patio(s), Balcony
Parking Features Inside Access
Garage Spaces 2.0
Fence Other
Utilities Available Cable TV
Water Access N
Roof Type Flat
Accessibility None
Porch Deck(s), Patio(s), Balcony
Total Parking Spaces 2
Garage N
Building
Lot Description Cul-de-sac, Level
Story 3+
Foundation Concrete Perimeter
Sewer Public Sewer
Water Public
Architectural Style Traditional
Level or Stories 3+
Additional Building Above Grade
Structure Type 9'+ Ceilings
New Construction N
Schools
Elementary Schools William M. Meredith School
School District The School District Of Philadelphia
Others
Pets Allowed Y
Senior Community No
Tax ID 888021758
Ownership Condominium
Security Features Security System
Acceptable Financing Conventional
Listing Terms Conventional
Financing Conventional
Pets Allowed Case by Case Basis
Read Less
Want to know what your home might be worth? Contact us for a FREE valuation!

Our team is ready to help you sell your home for the highest possible price ASAP

Bought with Jamie Reibenbach • Addison Real Estate Company Inc

GET MORE INFORMATION





