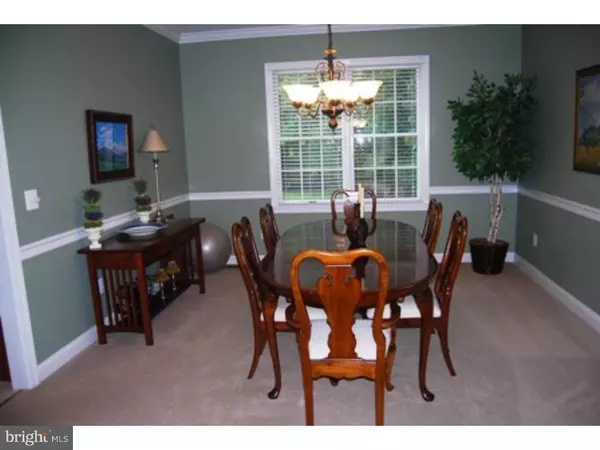$640,000
$650,000
1.5%For more information regarding the value of a property, please contact us for a free consultation.
4770 TWINBROOK CIR Doylestown, PA 18902
4 Beds
4 Baths
3,580 SqFt
Key Details
Sold Price $640,000
Property Type Single Family Home
Sub Type Detached
Listing Status Sold
Purchase Type For Sale
Square Footage 3,580 sqft
Price per Sqft $178
Subdivision Oakleigh Farm
MLS Listing ID 1002712964
Sold Date 12/18/15
Style Colonial,Traditional
Bedrooms 4
Full Baths 3
Half Baths 1
HOA Y/N N
Abv Grd Liv Area 3,580
Originating Board TREND
Year Built 1995
Annual Tax Amount $9,309
Tax Year 2015
Lot Size 1.121 Acres
Acres 1.12
Lot Dimensions 154 X 317
Property Description
You don't want to miss this lovely brick-front Augusta model located on a choice lot in beautiful Oakleigh Farms. Mr. and Mrs. clean and fussy have kept this home in beautiful condition! Enter through the new front door to the gleaming hardwood foyer and wood staircase. Neutral study through the french doors to the left. To the right, front-to-back formal living room and dining room combo with crown molding and neutral carpet. Dining room has chair rail and pretty chandelier. Large, bright kitchen with no maintenance Silestone Quartz countertops, stainless appliances, island and decorative cherry cabinets. Separate breakfast area has large windows that look out onto pretty, wooded back yard. Kitchen opens to family room with vaulted ceiling, back staircase, skylights, neutral carpet, fireplace with custom dental molding and door to deck. Upstairs, the master bedroom has a cozy sitting area and walk in closet. Master bath features lots of high hats, quartz counter tops on white vanity with two sinks, hidden toilet and jetted tub with separate stall shower. Second floor has three more good sized bedrooms with neutral carpet and a full hall bath with double vanity and dual sinks. Full finished basement has full bathroom and plenty of storage space. Two car attached garage. Quiet neighborhood with a beautiful, private backyard. A+++ condition!
Location
State PA
County Bucks
Area Buckingham Twp (10106)
Zoning R1
Rooms
Other Rooms Living Room, Dining Room, Primary Bedroom, Bedroom 2, Bedroom 3, Kitchen, Family Room, Bedroom 1, Other, Attic
Basement Full, Fully Finished
Interior
Interior Features Primary Bath(s), Kitchen - Island, Butlers Pantry, Skylight(s), Central Vacuum, Dining Area
Hot Water Natural Gas
Heating Gas, Forced Air
Cooling Central A/C
Flooring Wood, Fully Carpeted, Tile/Brick
Fireplaces Number 1
Equipment Cooktop, Oven - Self Cleaning, Dishwasher, Disposal, Built-In Microwave
Fireplace Y
Appliance Cooktop, Oven - Self Cleaning, Dishwasher, Disposal, Built-In Microwave
Heat Source Natural Gas
Laundry Main Floor
Exterior
Exterior Feature Deck(s)
Parking Features Inside Access, Garage Door Opener
Garage Spaces 4.0
Water Access N
Accessibility None
Porch Deck(s)
Attached Garage 2
Total Parking Spaces 4
Garage Y
Building
Lot Description Level
Story 2
Foundation Concrete Perimeter
Sewer Public Sewer
Water Public
Architectural Style Colonial, Traditional
Level or Stories 2
Additional Building Above Grade
Structure Type Cathedral Ceilings,9'+ Ceilings
New Construction N
Schools
Elementary Schools Cold Spring
Middle Schools Holicong
High Schools Central Bucks High School East
School District Central Bucks
Others
Tax ID 06-058-094
Ownership Fee Simple
Read Less
Want to know what your home might be worth? Contact us for a FREE valuation!

Our team is ready to help you sell your home for the highest possible price ASAP

Bought with Deborah C Agliata • Coldwell Banker Hearthside-Doylestown

GET MORE INFORMATION





