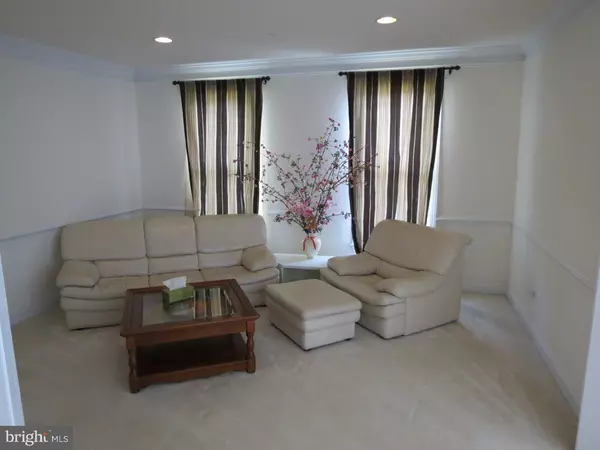$574,000
$610,000
5.9%For more information regarding the value of a property, please contact us for a free consultation.
433 BOWEN DR Exton, PA 19341
4 Beds
4 Baths
4,765 SqFt
Key Details
Sold Price $574,000
Property Type Single Family Home
Sub Type Detached
Listing Status Sold
Purchase Type For Sale
Square Footage 4,765 sqft
Price per Sqft $120
Subdivision Swedesford Chase
MLS Listing ID 1002695096
Sold Date 10/07/16
Style Traditional
Bedrooms 4
Full Baths 3
Half Baths 1
HOA Fees $43/ann
HOA Y/N Y
Abv Grd Liv Area 4,765
Originating Board TREND
Year Built 2002
Annual Tax Amount $8,106
Tax Year 2016
Lot Size 0.608 Acres
Acres 0.61
Lot Dimensions /
Property Description
Welcome to 433 Bowen Drive, a magnificent and meticulously maintained home on a prime lot and located in the sought after neighborhood of Swedesford Chase. Enter the home via the two story entrance hall with turned staircase, crown molding, hardwood floors and palladian window. The formal living and dining rooms offer crown molding and chair railing. The gourmet kitchen features a huge center island with custom cabinetry, Corian counter tops, premium appliances, a walk-in pantry, a desk/computer area AND a separate dining area with French doors leading to the large deck with steps leading down to the flat, grassy yard. The dramatic two story family room features a floor to ceiling stone fireplace and a breathtaking wall of windows overlooking the rear grounds. A private home office, powder room with hardwood floors, and a mudroom/laundry room leading to the three car garage complete the picture for the first floor of this terrific home. The second floor of the home leads to the master suite offering tray ceilings, a sitting area off the bedroom, enormous his/hers walk-in closets and a decadent master bath with custom tile, double vanity, walk in shower, raised ceiling and soaking tub. The "Princess suite" has its own bathroom and large walk in closet. Two additional bedrooms share their own full Jack and Jill bath with double vanity. Don't miss the extras; recessed lights, ceiling fans, zoned HVAC, NEW roof, and freshly painted throughout. This house is just minutes from major routes, shopping and dining and located within the award winning West Chester Area School District. An absolutely wonderful place to call home.
Location
State PA
County Chester
Area West Whiteland Twp (10341)
Zoning R1
Rooms
Other Rooms Living Room, Dining Room, Primary Bedroom, Bedroom 2, Bedroom 3, Kitchen, Family Room, Bedroom 1, Laundry, Other
Basement Full, Unfinished
Interior
Interior Features Primary Bath(s), Kitchen - Island, Butlers Pantry, Ceiling Fan(s), Dining Area
Hot Water Natural Gas
Heating Gas, Forced Air
Cooling Central A/C
Flooring Wood, Fully Carpeted, Vinyl, Tile/Brick
Fireplaces Number 1
Fireplaces Type Stone
Equipment Dishwasher, Disposal
Fireplace Y
Appliance Dishwasher, Disposal
Heat Source Natural Gas
Laundry Main Floor
Exterior
Exterior Feature Deck(s), Porch(es)
Garage Spaces 6.0
Water Access N
Roof Type Shingle
Accessibility None
Porch Deck(s), Porch(es)
Attached Garage 3
Total Parking Spaces 6
Garage Y
Building
Lot Description Corner, Level, Front Yard, Rear Yard, SideYard(s)
Story 2
Sewer Public Sewer
Water Public
Architectural Style Traditional
Level or Stories 2
Additional Building Above Grade
Structure Type Cathedral Ceilings,9'+ Ceilings,High
New Construction N
Schools
Elementary Schools Exton
Middle Schools J.R. Fugett
High Schools West Chester East
School District West Chester Area
Others
HOA Fee Include Common Area Maintenance
Senior Community No
Tax ID 41-02 -0375
Ownership Fee Simple
Read Less
Want to know what your home might be worth? Contact us for a FREE valuation!

Our team is ready to help you sell your home for the highest possible price ASAP

Bought with Victor M Velez • Coldwell Banker Realty

GET MORE INFORMATION





