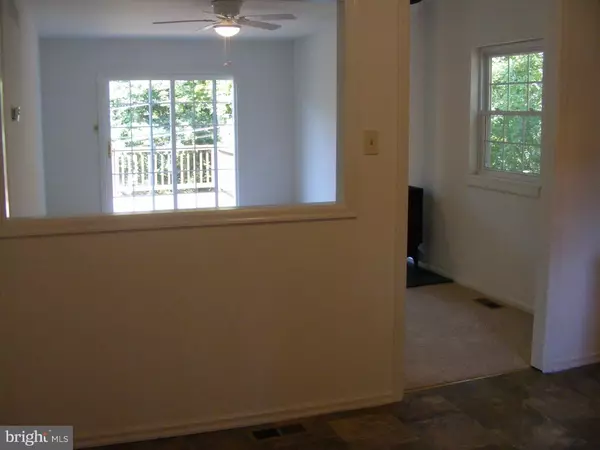$129,000
$129,900
0.7%For more information regarding the value of a property, please contact us for a free consultation.
1767 BAGHURST ALY Harleysville, PA 18957
2 Beds
1 Bath
957 SqFt
Key Details
Sold Price $129,000
Property Type Single Family Home
Sub Type Detached
Listing Status Sold
Purchase Type For Sale
Square Footage 957 sqft
Price per Sqft $134
Subdivision Hendricks
MLS Listing ID 1002686216
Sold Date 11/20/15
Style Ranch/Rambler
Bedrooms 2
Full Baths 1
HOA Y/N N
Abv Grd Liv Area 957
Originating Board TREND
Year Built 1930
Annual Tax Amount $3,286
Tax Year 2015
Lot Size 7,500 Sqft
Acres 0.17
Lot Dimensions 50 X 150
Property Description
Newly Refurbished Rancher in Upper Salford overlooking the Perkiomen Creek. New Kitchen with Maple cabinets, Electric Range & Oven, Dishwasher, 2 bowl stainless steel sink, vinyl floor, Pantry. 2 nice size Bedrooms with double closets. New Bath with Vanity, Tub & Shower. Laundry closet with Washer and Dryer included. Large Living room with Wood Burner and Ceiling fan. New Vinyl clad Windows. 12 X 12 Deck. New Heat pump with Central Air. 16 X 10 Shed. Well Water with UV light and filtration System. All New Wall to Wall Carpeting & Vinyl floors. A Great Single home for the Price.
Location
State PA
County Montgomery
Area Upper Salford Twp (10662)
Zoning R1
Rooms
Other Rooms Living Room, Primary Bedroom, Kitchen, Bedroom 1
Basement Partial, Unfinished, Outside Entrance
Interior
Interior Features Butlers Pantry, Ceiling Fan(s), Water Treat System, Kitchen - Eat-In
Hot Water Electric
Heating Heat Pump - Electric BackUp, Forced Air
Cooling Central A/C
Flooring Wood, Fully Carpeted, Vinyl
Equipment Built-In Range, Oven - Self Cleaning, Dishwasher
Fireplace N
Appliance Built-In Range, Oven - Self Cleaning, Dishwasher
Laundry Main Floor
Exterior
Exterior Feature Deck(s)
Fence Other
View Water
Roof Type Shingle
Accessibility None
Porch Deck(s)
Garage N
Building
Lot Description Sloping, Open, Front Yard, Rear Yard, SideYard(s)
Story 1
Foundation Concrete Perimeter
Sewer On Site Septic
Water Well
Architectural Style Ranch/Rambler
Level or Stories 1
Additional Building Above Grade
New Construction N
Schools
Elementary Schools Salford Hills
School District Souderton Area
Others
Tax ID 62-00-00478-009
Ownership Fee Simple
Acceptable Financing Conventional, VA, FHA 203(b), USDA
Listing Terms Conventional, VA, FHA 203(b), USDA
Financing Conventional,VA,FHA 203(b),USDA
Read Less
Want to know what your home might be worth? Contact us for a FREE valuation!

Our team is ready to help you sell your home for the highest possible price ASAP

Bought with Jennifer Bowden • Keller Williams Real Estate-Blue Bell
GET MORE INFORMATION





