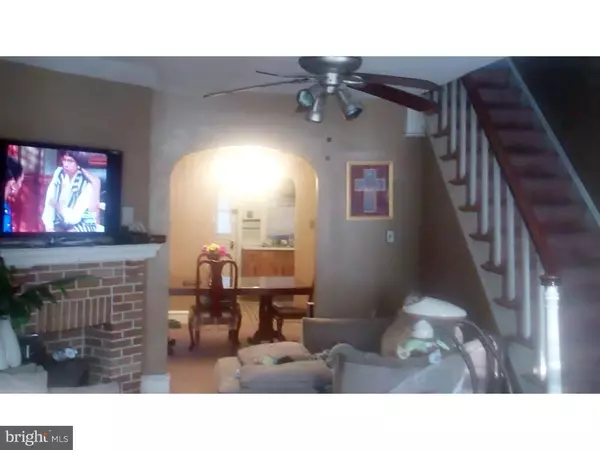$88,000
$93,000
5.4%For more information regarding the value of a property, please contact us for a free consultation.
4133 O ST Philadelphia, PA 19124
3 Beds
2 Baths
1,320 SqFt
Key Details
Sold Price $88,000
Property Type Townhouse
Sub Type Interior Row/Townhouse
Listing Status Sold
Purchase Type For Sale
Square Footage 1,320 sqft
Price per Sqft $66
Subdivision Juniata
MLS Listing ID 1002645516
Sold Date 12/18/15
Style Straight Thru
Bedrooms 3
Full Baths 1
Half Baths 1
HOA Y/N N
Abv Grd Liv Area 1,320
Originating Board TREND
Year Built 1960
Annual Tax Amount $1,076
Tax Year 2015
Lot Size 1,125 Sqft
Acres 0.03
Lot Dimensions 15X75
Property Description
Great buy in Juniata! Tons of upgrades have been made to this 3BR, 1.5BA row. The tiled front patio makes a great first impression. As you enter the home, you'll find an enclosed front porch currently being used as a den. The 1st FL also boasts a spacious LR and DR. The newly remodeled kitchen has new cabinets and tile floor. A bright sunroom was added for additional living space. The fin. basement also provides extra square footage. It's complete with a separate laundry area, powder room and Jacuzzi! The 2nd FL has 3 spacious bedrooms w/ great closet space and a renovated hall BA. This luxurious bath has wall-to-wall tile, upgraded vanity and a Jacuzzi tub perfect for those relaxing baths. Other features include ceiling fans, security system and a one car attached garage w/new garage door. Located on a wide, open street with homes only on one side, there is tons of parking. Property is close to shopping and public transportation. This one definitely isn't a drive-by ? schedule a showing today!
Location
State PA
County Philadelphia
Area 19124 (19124)
Zoning RM1
Rooms
Other Rooms Living Room, Dining Room, Primary Bedroom, Bedroom 2, Kitchen, Bedroom 1
Basement Partial
Interior
Interior Features Skylight(s)
Hot Water Natural Gas
Heating Gas, Radiator
Cooling Wall Unit
Fireplace N
Heat Source Natural Gas
Laundry Basement
Exterior
Exterior Feature Patio(s)
Garage Spaces 1.0
Water Access N
Roof Type Flat
Accessibility None
Porch Patio(s)
Attached Garage 1
Total Parking Spaces 1
Garage Y
Building
Story 2
Sewer Public Sewer
Water Public
Architectural Style Straight Thru
Level or Stories 2
Additional Building Above Grade
New Construction N
Schools
School District The School District Of Philadelphia
Others
Tax ID 332550600
Ownership Fee Simple
Security Features Security System
Read Less
Want to know what your home might be worth? Contact us for a FREE valuation!

Our team is ready to help you sell your home for the highest possible price ASAP

Bought with Marisol Velez • Concept Realty LLC

GET MORE INFORMATION





