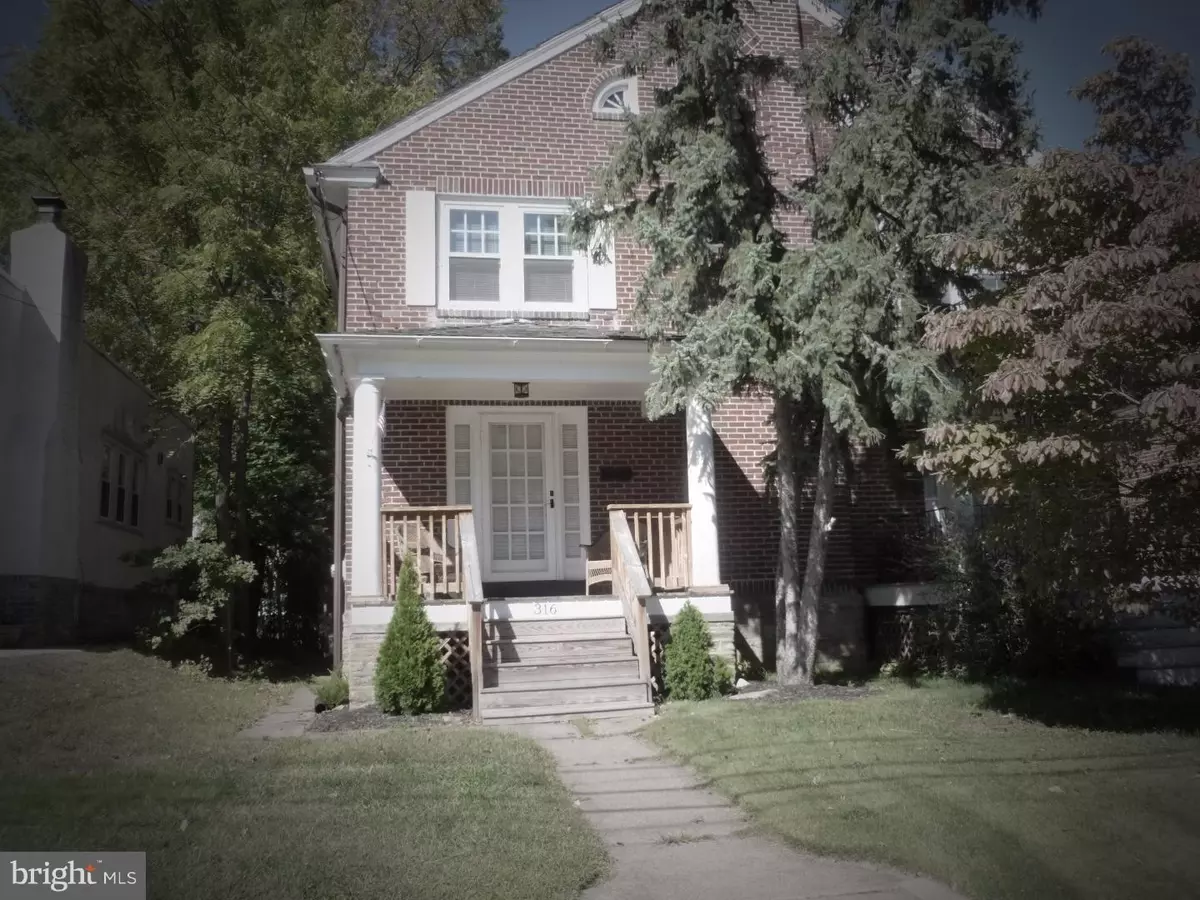$198,500
$198,500
For more information regarding the value of a property, please contact us for a free consultation.
316 OAK RD Glenside, PA 19038
3 Beds
2 Baths
1,428 SqFt
Key Details
Sold Price $198,500
Property Type Single Family Home
Sub Type Twin/Semi-Detached
Listing Status Sold
Purchase Type For Sale
Square Footage 1,428 sqft
Price per Sqft $139
Subdivision Glenside
MLS Listing ID 1002636770
Sold Date 04/05/16
Style Colonial
Bedrooms 3
Full Baths 1
Half Baths 1
HOA Y/N N
Abv Grd Liv Area 1,428
Originating Board TREND
Year Built 1925
Annual Tax Amount $5,847
Tax Year 2016
Lot Size 3,125 Sqft
Acres 0.07
Lot Dimensions 25
Property Description
Located in quaint downtown Glenside and convenient to all the shopping and entertainment that has to offer. This charming brick twin has been completely refreshed yet is imbued with character throughout. The curb appeal abounds with a traditional covered front porch and tree lined property. Once you have entered the cozy living room with original inlaid hardwood floors and corner wood burning fireplace, you are sure to imagine sitting and enjoying a moment of relaxation on a cold Winter evening. The dining room features more original inlaid hardwood floors and is perfect for holiday entertaining. The recently renovated kitchen features "Vanilla Iced" cabinetry, a charming breakfast nook and convenient first floor powder room. For your summer entertaining and family barbecues, the kitchen leads out onto the expansive wood deck and then down into the fenced in backyard. The second floor consists of three nice sized bedrooms again featuring the original hardwoods and ceramic tiled hall bath....but wait, do you need a 4th bedroom? The large walkup attic could easily be finished off to serve as that extra bedroom or you can finish the recently waterproofed walkout basement into a "man cave", playroom or game room. If you are looking for a "turnkey" home this could be it! All of the hard work has been done for you!
Location
State PA
County Montgomery
Area Cheltenham Twp (10631)
Zoning R7
Rooms
Other Rooms Living Room, Dining Room, Primary Bedroom, Bedroom 2, Kitchen, Bedroom 1, Attic
Basement Full, Unfinished
Interior
Interior Features Kitchen - Eat-In
Hot Water Natural Gas
Heating Gas
Cooling Wall Unit
Flooring Wood, Fully Carpeted, Vinyl, Tile/Brick
Fireplaces Number 1
Fireplaces Type Brick
Fireplace Y
Heat Source Natural Gas
Laundry Basement
Exterior
Water Access N
Roof Type Slate
Accessibility None
Garage N
Building
Story 2
Sewer Public Sewer
Water Public
Architectural Style Colonial
Level or Stories 2
Additional Building Above Grade
New Construction N
Schools
High Schools Cheltenham
School District Cheltenham
Others
Senior Community No
Tax ID 31-00-20962-004
Ownership Fee Simple
Read Less
Want to know what your home might be worth? Contact us for a FREE valuation!

Our team is ready to help you sell your home for the highest possible price ASAP

Bought with Kristy L O'Connor • Coldwell Banker Realty

GET MORE INFORMATION





