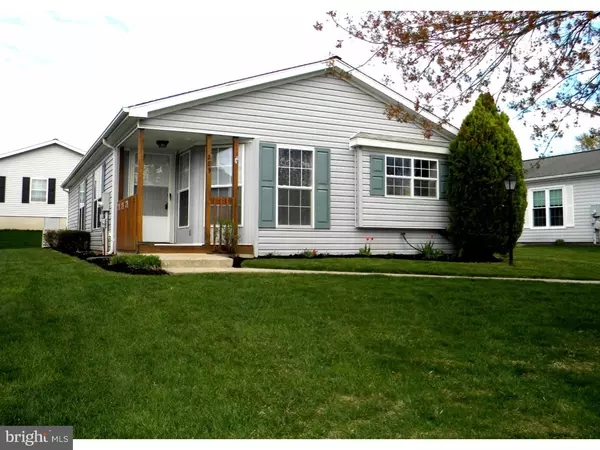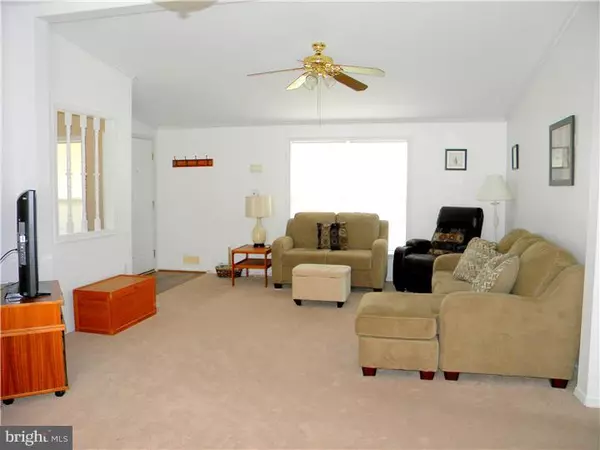$142,000
$145,000
2.1%For more information regarding the value of a property, please contact us for a free consultation.
289 COUNTRYSIDE CIR New Hope, PA 18938
2 Beds
2 Baths
1,350 SqFt
Key Details
Sold Price $142,000
Property Type Single Family Home
Listing Status Sold
Purchase Type For Sale
Square Footage 1,350 sqft
Price per Sqft $105
Subdivision Buckingham Springs
MLS Listing ID 1002582120
Sold Date 09/22/15
Style Ranch/Rambler
Bedrooms 2
Full Baths 2
HOA Fees $469/mo
HOA Y/N Y
Abv Grd Liv Area 1,350
Originating Board TREND
Year Built 1998
Annual Tax Amount $2,078
Tax Year 2015
Lot Dimensions 0 X 0
Property Description
Enjoy easy living in this desirable over 55 plus community of Buckingham Springs that's Move in Ready! Features many new updates T/O including new carpeting, new window treatments, professionally painted, new lighting fixtures. Spacious & open Living and Dining Rooms, Large & Bright Eat in Kitchen with lots of Oak Cabinetry, new sink and fixtures, new dishwasher, new flooring. Master Suite with walk-in closet, Full Bathroom with new double sinks & fixtures, walk -in shower w/new shower head fixture, new commode, new flooring. Second Bedroom or perfect for an office w/ walk-in closet. Hall Full Bathroom w/ new flooring, faucet and commode. Laundry Room with New washer & dryer and side entry to patio for your outdoor entertaining and storage shed. Model of Home is - 'Bryn Athyn' Contact Listing agent with any questions.
Location
State PA
County Bucks
Area Buckingham Twp (10106)
Zoning RESID
Rooms
Other Rooms Living Room, Dining Room, Primary Bedroom, Kitchen, Bedroom 1, Other
Interior
Interior Features Primary Bath(s), Ceiling Fan(s), Stall Shower, Dining Area
Hot Water Electric
Heating Heat Pump - Electric BackUp, Forced Air
Cooling Central A/C
Flooring Fully Carpeted, Vinyl
Equipment Built-In Range, Oven - Self Cleaning, Dishwasher
Fireplace N
Appliance Built-In Range, Oven - Self Cleaning, Dishwasher
Laundry Main Floor
Exterior
Exterior Feature Porch(es)
Garage Spaces 2.0
Utilities Available Cable TV
Amenities Available Swimming Pool, Club House
Water Access N
Roof Type Shingle
Accessibility None
Porch Porch(es)
Total Parking Spaces 2
Garage N
Building
Story 1
Foundation Slab
Sewer Public Sewer
Water Public
Architectural Style Ranch/Rambler
Level or Stories 1
Additional Building Above Grade
New Construction N
Schools
High Schools Central Bucks High School East
School District Central Bucks
Others
HOA Fee Include Pool(s),Trash,Sewer,Health Club,Management,Bus Service
Senior Community Yes
Tax ID 06-018-083 0588
Ownership Land Lease
Read Less
Want to know what your home might be worth? Contact us for a FREE valuation!

Our team is ready to help you sell your home for the highest possible price ASAP

Bought with Rita Mora • J Carroll Molloy
GET MORE INFORMATION





