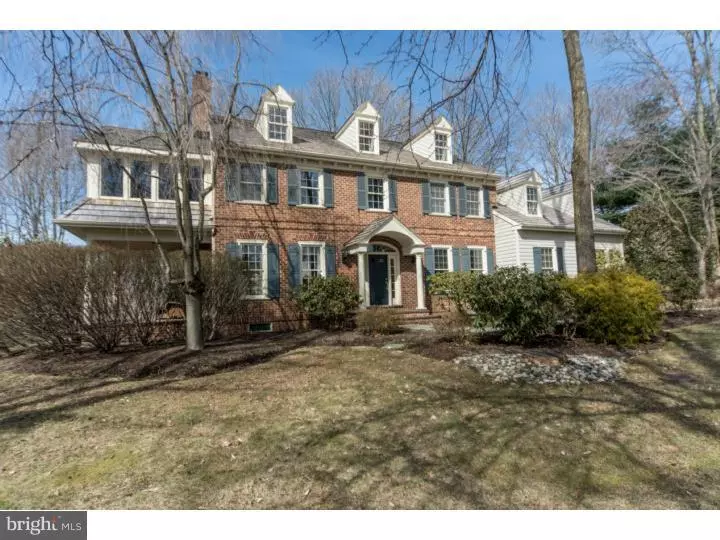$732,000
$799,999
8.5%For more information regarding the value of a property, please contact us for a free consultation.
202 LIBERTY CT Newtown Square, PA 19073
4 Beds
4 Baths
5,068 SqFt
Key Details
Sold Price $732,000
Property Type Single Family Home
Sub Type Detached
Listing Status Sold
Purchase Type For Sale
Square Footage 5,068 sqft
Price per Sqft $144
Subdivision Plumsock
MLS Listing ID 1002561168
Sold Date 11/09/15
Style Colonial,Traditional
Bedrooms 4
Full Baths 3
Half Baths 1
HOA Fees $133/qua
HOA Y/N Y
Abv Grd Liv Area 3,921
Originating Board TREND
Year Built 1992
Annual Tax Amount $10,261
Tax Year 2015
Lot Size 0.536 Acres
Acres 0.54
Lot Dimensions 0X0
Property Description
BEST VALUE in Plumsock in YEARS! Your Classic and Elegant Plumsock Colonial Awaits; a fabulous buy in Great Valley SD, and priced well for the square footage and amenities! Enter the cul de sac of Liberty Court, and find homes that all boast exceptional architectural details, making for great curb appeal on the "Court!" Enter the home, & you will be greeted by a 2 story foyer with a soaring turned staircase and hardwood flooring,that continues t/o the main level! French doors lead to a office/study with built in shelving; a great space to work from home with the great Southern exposure that adorns the front of the home! The formal LR boasts a FP, & French doors to a covered brick patio one of the many peaceful places that this home offers, to relax and enjoy the outdoors! The formal LR has a large window, offering a beautiful view of the private backyard! The spacious EIK with granite center island, tasteful cherry cabinetry and tile flr is wide open to a breakfast rm and family rm with vaulted ceiling and FP, and mounted flat screen included! There are 2 sets of doors leading to the level rear yard, and out to a spacious brick patio! The main level also offers a laundry/mud room off of the attached 2 car garage, a powder rm in the foyer, and a rear staircase to the 2nd level! Up the stairs you will find a "true master suite," featuring a large 25x14 Bedroom, Walk-in Closet, French Doors to a Sun Room with Panoramic Views of the Woods and Landscape, a Covered Balcony off of the corner of the home (fabulous views!),and a master bath that recently underwent a $50,000 renovation:tumbled marble floors,custom antique white cabinetry, seamless glass shower, clawfoot soaking tub-this is a luxurious master bath! There are 3 additional BRs on this level, one with its own bathroom! And there's more! Up the stairs, you will find a 3rd level that is just ready to be finished! This 40x19 space is floored and partially framed ready to be finished into whatever suits your needs keep it as storage, make it into another living area, au paire/in-law suite;the space is there! This is one of the few homes in Plumsock that offers this space! Let's not forget the 37x31 finished basement w/ fresh paint, countertop space, and a bonus rm that is currently set up as a fitness rm! Other features include:BRAND NEW Carpet on upper level, New Roof (Aug,'14),Central Vac, 2Car Garage, Closet Systems in BR Closets, HVAC-10 yrs, Reasonable Taxes, Premium Location Make Your Appt T
Location
State PA
County Chester
Area Willistown Twp (10354)
Zoning RU
Rooms
Other Rooms Living Room, Dining Room, Primary Bedroom, Bedroom 2, Bedroom 3, Kitchen, Family Room, Bedroom 1, Other, Attic
Basement Full, Fully Finished
Interior
Interior Features Primary Bath(s), Kitchen - Island, Butlers Pantry, Ceiling Fan(s), Central Vacuum, Dining Area
Hot Water Natural Gas
Heating Gas, Propane, Forced Air, Programmable Thermostat
Cooling Central A/C
Flooring Wood, Fully Carpeted, Tile/Brick
Equipment Built-In Range, Oven - Wall, Oven - Double, Dishwasher, Disposal
Fireplace N
Appliance Built-In Range, Oven - Wall, Oven - Double, Dishwasher, Disposal
Heat Source Natural Gas, Bottled Gas/Propane
Laundry Main Floor
Exterior
Exterior Feature Patio(s), Porch(es), Balcony
Parking Features Inside Access, Garage Door Opener
Garage Spaces 4.0
Utilities Available Cable TV
Water Access N
Roof Type Pitched,Wood
Accessibility None
Porch Patio(s), Porch(es), Balcony
Attached Garage 2
Total Parking Spaces 4
Garage Y
Building
Lot Description Cul-de-sac, Level, Open, Front Yard, Rear Yard, SideYard(s)
Story 2
Sewer Public Sewer
Water Public
Architectural Style Colonial, Traditional
Level or Stories 2
Additional Building Above Grade, Below Grade
Structure Type Cathedral Ceilings,9'+ Ceilings,High
New Construction N
Schools
Elementary Schools General Wayne
Middle Schools Great Valley
High Schools Great Valley
School District Great Valley
Others
HOA Fee Include Common Area Maintenance,All Ground Fee
Tax ID 54-09 -0026
Ownership Fee Simple
Security Features Security System
Acceptable Financing Conventional, VA, FHA 203(b)
Listing Terms Conventional, VA, FHA 203(b)
Financing Conventional,VA,FHA 203(b)
Read Less
Want to know what your home might be worth? Contact us for a FREE valuation!

Our team is ready to help you sell your home for the highest possible price ASAP

Bought with Michelle Schoen • BHHS Fox & Roach-Chestnut Hill
GET MORE INFORMATION





