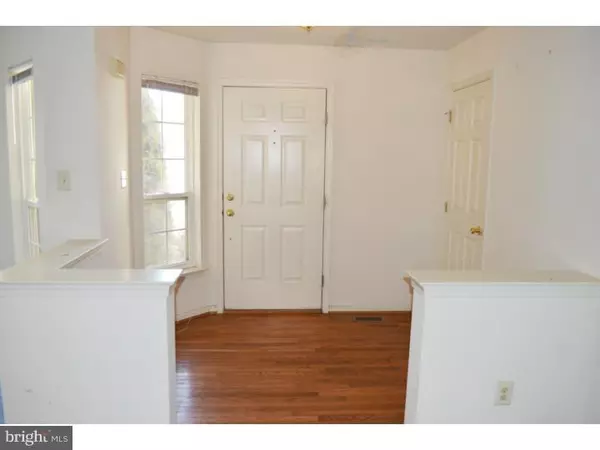$248,000
$260,000
4.6%For more information regarding the value of a property, please contact us for a free consultation.
282 AVONWOOD RD Kennett Square, PA 19348
3 Beds
3 Baths
2,179 SqFt
Key Details
Sold Price $248,000
Property Type Townhouse
Sub Type Interior Row/Townhouse
Listing Status Sold
Purchase Type For Sale
Square Footage 2,179 sqft
Price per Sqft $113
Subdivision Willowdale Crossin
MLS Listing ID 1002551414
Sold Date 12/15/15
Style Colonial
Bedrooms 3
Full Baths 2
Half Baths 1
HOA Fees $228/mo
HOA Y/N Y
Abv Grd Liv Area 2,179
Originating Board TREND
Year Built 1997
Annual Tax Amount $5,220
Tax Year 2015
Lot Size 3,472 Sqft
Acres 0.08
Lot Dimensions 0X0
Property Description
Bring Your Imagination to this Great Fixer Upper Opportunity in the Top Rated Unionville Chadds Ford School District. This 3 Bedroom 2.5 Bath Townhome is Priced well below others in the neighborhood. Add New Paint, Carpet, and a few other touches and you'll have one of the Best Homes in the Highly Desired Community of Willowdale Crossing. Hardwood Foyer leads to a Large Open and Inviting Living Room with 3 Window Bump out, Marble Surround Wood Burning Fireplace, and Opens to the Formal Dining Room with Bright Triple Window. The Eat-in Kitchen has Loads of Cabinet and Counter Space and Large Pantry. Off the Kitchen is a 16 x 12 Screened Porch and Your Quiet Backyard. Finishing out this level is a Powder Room and a Large Laundry Room with Washer, Dryer, Laundry Tub, and Closet. Upstairs there is a Master Suite with Skylights, Walk in Closet and a Luxury Master Bath. There are 2 additional Nice Sized Bedrooms with Double Door Closets, and a Full Bath with Tub and Tile Surround. This home also has an Unfinished Basement, a 1 Car Attached Garage, Public Water, Public Sewer, and a New Roof (2014). Close to Brandywine Valley Sights, Major Commuter Routes, and an Easy Walk to the Middle and High Schools. Your Sweat Equity will Payoff Handsomely so Don't Miss Out on this Golden Opportunity.
Location
State PA
County Chester
Area East Marlborough Twp (10361)
Zoning RB
Rooms
Other Rooms Living Room, Dining Room, Primary Bedroom, Bedroom 2, Kitchen, Bedroom 1, Laundry, Attic
Basement Full, Unfinished
Interior
Interior Features Primary Bath(s), Butlers Pantry, Skylight(s), Kitchen - Eat-In
Hot Water Natural Gas
Heating Gas, Forced Air
Cooling Central A/C
Flooring Wood, Fully Carpeted, Vinyl, Tile/Brick
Fireplaces Number 1
Fireplaces Type Marble
Equipment Built-In Range, Dishwasher, Disposal
Fireplace Y
Appliance Built-In Range, Dishwasher, Disposal
Heat Source Natural Gas
Laundry Main Floor
Exterior
Exterior Feature Porch(es)
Garage Spaces 2.0
Amenities Available Tennis Courts
Water Access N
Roof Type Pitched,Shingle
Accessibility None
Porch Porch(es)
Attached Garage 1
Total Parking Spaces 2
Garage Y
Building
Lot Description Sloping, Front Yard, Rear Yard
Story 2
Foundation Concrete Perimeter
Sewer Public Sewer
Water Public
Architectural Style Colonial
Level or Stories 2
Additional Building Above Grade
Structure Type Cathedral Ceilings
New Construction N
Schools
Elementary Schools Unionville
Middle Schools Charles F. Patton
High Schools Unionville
School District Unionville-Chadds Ford
Others
HOA Fee Include Common Area Maintenance,Lawn Maintenance,Trash,Management
Tax ID 61-05F-0125
Ownership Fee Simple
Acceptable Financing Conventional, VA, FHA 203(b)
Listing Terms Conventional, VA, FHA 203(b)
Financing Conventional,VA,FHA 203(b)
Read Less
Want to know what your home might be worth? Contact us for a FREE valuation!

Our team is ready to help you sell your home for the highest possible price ASAP

Bought with Cecily Y Cao • RE/MAX One Realty

GET MORE INFORMATION





