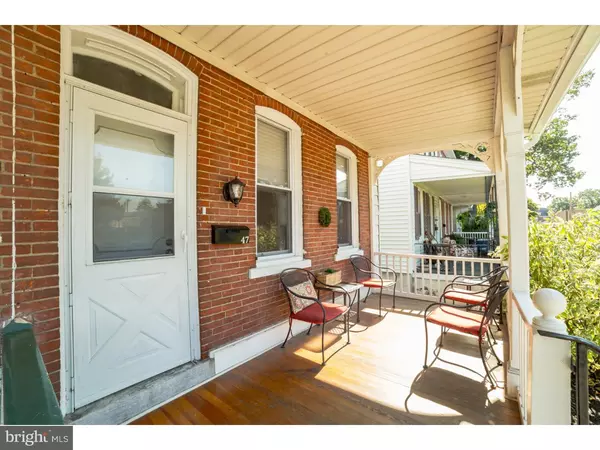$189,000
$184,900
2.2%For more information regarding the value of a property, please contact us for a free consultation.
47 W 4TH ST Lansdale, PA 19446
3 Beds
1 Bath
1,244 SqFt
Key Details
Sold Price $189,000
Property Type Single Family Home
Sub Type Twin/Semi-Detached
Listing Status Sold
Purchase Type For Sale
Square Footage 1,244 sqft
Price per Sqft $151
Subdivision None Available
MLS Listing ID 1002508836
Sold Date 12/15/16
Style Colonial
Bedrooms 3
Full Baths 1
HOA Y/N N
Abv Grd Liv Area 1,244
Originating Board TREND
Year Built 1885
Annual Tax Amount $2,807
Tax Year 2016
Lot Size 3,471 Sqft
Acres 0.08
Lot Dimensions 20
Property Description
Great Value for this lovely home. Don't miss out on this charming twin in Lansdale Borough. The sellers have taken great pride in this home and it shows. Charming inside and out! You walk up to the lovely covered front porch and enter into the large living room with newer updated flooring and tasteful d cor. The living room leads into the formal dining room with upgrade flooring and plenty of natural lighting. The kitchen has been updated and includes a large breakfast area and large pantry. The 2nd floor includes the master suite, with large closet space, 2nd bedroom & updated hall bath. The 3rd floor offers a bedroom and wonderful play area, home office or exercise area. You will love the fenced in back yard that includes a nice patio area, play area along with a large shed and parking for two cars. This home is conveniently located minutes from the Lansdale Train station and plenty of nearby shopping & dining. Other updates include windows & gutters. Quick settlement possible, seller relocating for work to the midwest.
Location
State PA
County Montgomery
Area Lansdale Boro (10611)
Zoning RC
Rooms
Other Rooms Living Room, Dining Room, Primary Bedroom, Bedroom 2, Kitchen, Bedroom 1, Attic
Basement Full, Unfinished
Interior
Interior Features Kitchen - Eat-In
Hot Water Electric
Heating Oil, Radiator
Cooling Wall Unit
Flooring Wood, Fully Carpeted
Equipment Built-In Range, Dishwasher
Fireplace N
Appliance Built-In Range, Dishwasher
Heat Source Oil
Laundry Basement
Exterior
Exterior Feature Patio(s), Porch(es)
Water Access N
Accessibility None
Porch Patio(s), Porch(es)
Garage N
Building
Lot Description Level
Story 3+
Sewer Public Sewer
Water Public
Architectural Style Colonial
Level or Stories 3+
Additional Building Above Grade
New Construction N
Schools
School District North Penn
Others
Senior Community No
Tax ID 11-00-05932-006
Ownership Fee Simple
Acceptable Financing Conventional, VA, FHA 203(b)
Listing Terms Conventional, VA, FHA 203(b)
Financing Conventional,VA,FHA 203(b)
Read Less
Want to know what your home might be worth? Contact us for a FREE valuation!

Our team is ready to help you sell your home for the highest possible price ASAP

Bought with Joni E Steele • Long & Foster Real Estate, Inc.
GET MORE INFORMATION





