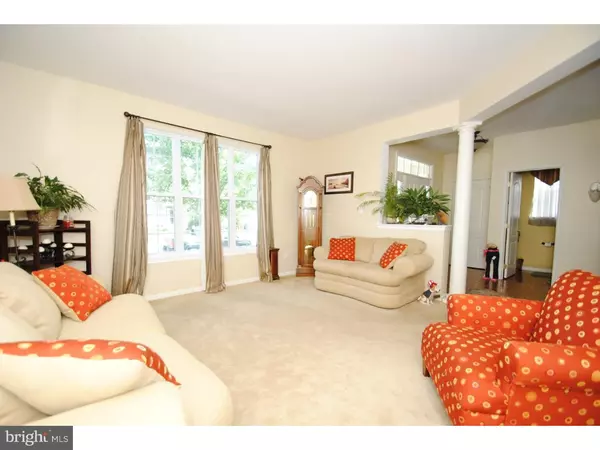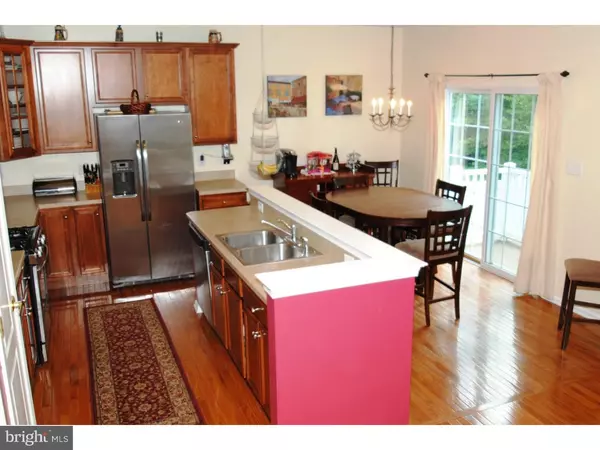$390,000
$409,900
4.9%For more information regarding the value of a property, please contact us for a free consultation.
14 SAGAMORE LN Bordentown, NJ 08505
5 Beds
3 Baths
4,164 SqFt
Key Details
Sold Price $390,000
Property Type Single Family Home
Sub Type Detached
Listing Status Sold
Purchase Type For Sale
Square Footage 4,164 sqft
Price per Sqft $93
Subdivision Grande At Crystal
MLS Listing ID 1002498968
Sold Date 02/16/16
Style Colonial
Bedrooms 5
Full Baths 2
Half Baths 1
HOA Fees $70/mo
HOA Y/N Y
Abv Grd Liv Area 3,064
Originating Board TREND
Year Built 2006
Annual Tax Amount $10,774
Tax Year 2015
Lot Size 6,970 Sqft
Acres 0.16
Lot Dimensions .16
Property Description
BACK ON THE MARKET!!! Expanded Branford Model at the Grande at Crystal Lake. This elegantly appointed, five bedroom, 2-1/2 bathroom colonial, set on a picturesque lot, will satisfy the most discerning buyer. The first floor features a formal living room and dining room with nine-foot ceilings, neutral paint, and deep rich hardwood floors throughout. The open-concept floor plan creates a fantastic venue for entertaining or everyday family activities. Preparing meals will be a joy in this well-appointed kitchen, with loads of counter space, beautiful cherry wood cabinets, a double sink, stainless steel appliances and recessed lighting. The bonus room, adjacent to the family room, could easily be converted into a private in-law suite or expansive first floor office. If you're looking for room-to-romp, the fully finished basement is the perfect spot for a game room or in-home theater, with space-to-spare for a small family gym, and plenty of storage. With five generously sized bedroom on the second floor, and a spectacular master suite, who could ask for anything more? Oh? did I mention the private backyard?! It's awesome - you gotta see it !
Location
State NJ
County Burlington
Area Bordentown Twp (20304)
Zoning RES
Rooms
Other Rooms Living Room, Dining Room, Primary Bedroom, Bedroom 2, Bedroom 3, Kitchen, Family Room, Bedroom 1, Laundry, Other, Attic
Basement Full
Interior
Interior Features Primary Bath(s), Kitchen - Island, Butlers Pantry, Dining Area
Hot Water Natural Gas
Heating Gas, Forced Air
Cooling Central A/C
Flooring Wood, Fully Carpeted, Tile/Brick
Fireplace N
Heat Source Natural Gas
Laundry Main Floor
Exterior
Exterior Feature Patio(s)
Garage Spaces 4.0
Amenities Available Swimming Pool, Tot Lots/Playground
Water Access N
Roof Type Shingle
Accessibility None
Porch Patio(s)
Attached Garage 2
Total Parking Spaces 4
Garage Y
Building
Lot Description Level
Story 2
Sewer Public Sewer
Water Public
Architectural Style Colonial
Level or Stories 2
Additional Building Above Grade, Below Grade
New Construction N
Schools
School District Bordentown Regional School District
Others
HOA Fee Include Pool(s),Common Area Maintenance
Senior Community No
Tax ID 04-00138 06-00066
Ownership Fee Simple
Read Less
Want to know what your home might be worth? Contact us for a FREE valuation!

Our team is ready to help you sell your home for the highest possible price ASAP

Bought with Tony S Lee • BHHS Fox & Roach - Robbinsville

GET MORE INFORMATION





