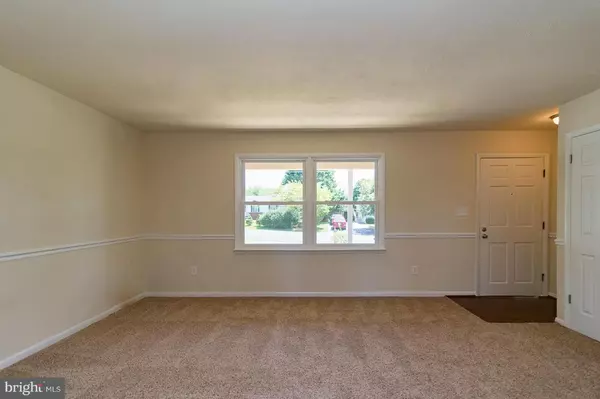$204,900
$204,900
For more information regarding the value of a property, please contact us for a free consultation.
316 CHESTNUT DR Culpeper, VA 22701
3 Beds
2 Baths
1,482 SqFt
Key Details
Sold Price $204,900
Property Type Single Family Home
Sub Type Detached
Listing Status Sold
Purchase Type For Sale
Square Footage 1,482 sqft
Price per Sqft $138
Subdivision Farmington Heights
MLS Listing ID 1002488094
Sold Date 11/10/16
Style Ranch/Rambler
Bedrooms 3
Full Baths 2
HOA Y/N N
Abv Grd Liv Area 1,482
Originating Board MRIS
Year Built 1970
Annual Tax Amount $1,521
Tax Year 2015
Lot Size 0.274 Acres
Acres 0.27
Property Description
BEAUTIFULLY UPDATED 3/2 RANCHER W/ MATURE LANDSCAPING & LARGE FENCED YARD..Home is MOVE-IN READY w/ modern upgrades, including private master, updated baths, & galley style kitchen w/ seperate dining. Other amenities include Kenmore STAINLESS STEEL appliance package, crisp white CABINETRY, gorgeous GRANITE counters, Bella WOOD flooring, new DOUBLE PANE windows & more. Call today before its gone!
Location
State VA
County Culpeper
Zoning R1
Rooms
Other Rooms Living Room, Dining Room, Primary Bedroom, Bedroom 2, Bedroom 3, Kitchen, Family Room
Main Level Bedrooms 3
Interior
Interior Features Kitchen - Galley, Family Room Off Kitchen, Dining Area, Primary Bath(s), Chair Railings, Upgraded Countertops, Wood Floors, Floor Plan - Traditional
Hot Water Electric
Heating Baseboard
Cooling Central A/C
Equipment Washer/Dryer Hookups Only, Refrigerator, Oven/Range - Electric, Microwave, Dishwasher
Fireplace N
Window Features Double Pane,Insulated
Appliance Washer/Dryer Hookups Only, Refrigerator, Oven/Range - Electric, Microwave, Dishwasher
Heat Source Electric
Exterior
Exterior Feature Porch(es), Deck(s)
Fence Rear
Water Access N
View Trees/Woods
Accessibility None
Porch Porch(es), Deck(s)
Garage N
Building
Lot Description Landscaping, Partly Wooded, Trees/Wooded
Story 1
Foundation Block
Sewer Public Sewer
Water Public
Architectural Style Ranch/Rambler
Level or Stories 1
Additional Building Above Grade, Below Grade
New Construction N
Schools
School District Culpeper County Public Schools
Others
Senior Community No
Tax ID 50-C-3-D-5
Ownership Fee Simple
Special Listing Condition Standard
Read Less
Want to know what your home might be worth? Contact us for a FREE valuation!

Our team is ready to help you sell your home for the highest possible price ASAP

Bought with Kevin Aughavin • I-Agent Realty Incorporated

GET MORE INFORMATION





