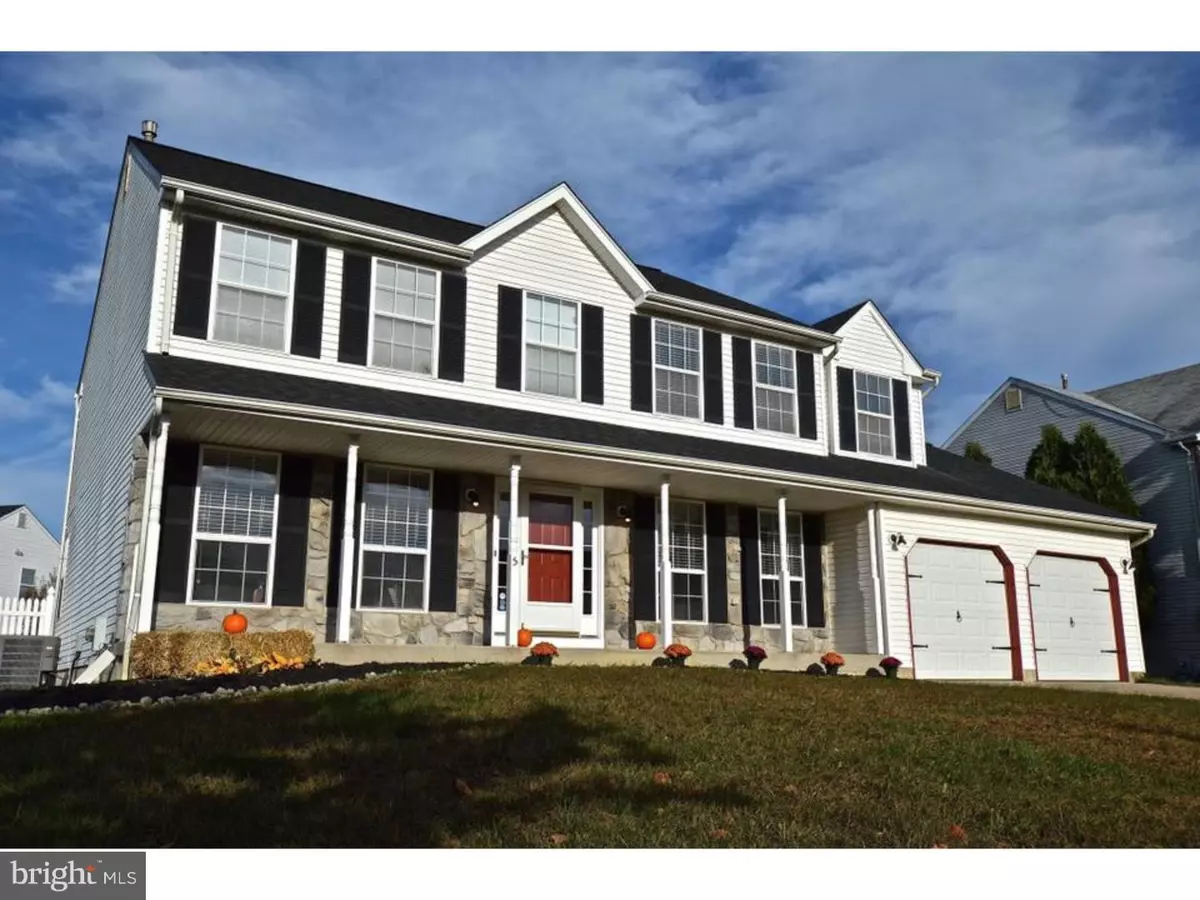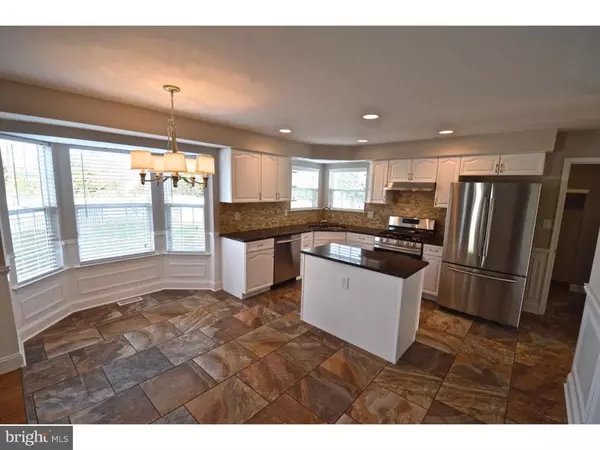$269,900
$269,900
For more information regarding the value of a property, please contact us for a free consultation.
5 SAYRE DR Sicklerville, NJ 08081
3 Beds
3 Baths
2,442 SqFt
Key Details
Sold Price $269,900
Property Type Single Family Home
Sub Type Detached
Listing Status Sold
Purchase Type For Sale
Square Footage 2,442 sqft
Price per Sqft $110
Subdivision Woods Edge
MLS Listing ID 1002483982
Sold Date 12/06/16
Style Traditional
Bedrooms 3
Full Baths 2
Half Baths 1
HOA Y/N N
Abv Grd Liv Area 2,442
Originating Board TREND
Year Built 2000
Annual Tax Amount $10,121
Tax Year 2016
Lot Size 9,750 Sqft
Acres 0.22
Lot Dimensions 78X125
Property Description
Well, i think you just found your new home right here. Welcome to this stellar 2 story colonial which is upgraded to perfection! This extended Middleton II model is sure to please. Enter into your foyer which you will be greeted fondly with gorgeous hardwood flooring ,fresh paint and wainscoting. Natural sunlight shines freely throughout the home. The dining room features hardwood flooring, upgraded lighting, wainscoting and neutral color paint. Oh and wait to you see the kitchen! It is magnificent offering , tile flooring, travertine back splash, crisp color cabinetry, granite and tile flooring. An adjacent family room lets you entertain with ease and offers cozy fireplace to make those winter nights a little easier. Huge Master bedroom with extended sq ft over garage area which can be a sitting area, office, nursery, etc . The beautiful master bathroom upgraded all with today's modern finishings. 2 additional bedrooms await your imagination. Full basement and 2 car garage and set in a wonderful neighborhood. Fenced in back yard with gorgeous patio. Pack you bags and move in. Take time to see this one because its a beauty. Did i mention amazing front porch and stone front accent? The list goes on and on...... Just a reminder too the this model was built as a 4 bedroom and can be easily converted back.
Location
State NJ
County Camden
Area Gloucester Twp (20415)
Zoning R3
Rooms
Other Rooms Living Room, Dining Room, Primary Bedroom, Bedroom 2, Kitchen, Family Room, Bedroom 1, Attic
Basement Full, Unfinished
Interior
Interior Features Primary Bath(s), Kitchen - Eat-In
Hot Water Natural Gas
Heating Gas
Cooling Central A/C
Flooring Tile/Brick
Fireplaces Number 1
Equipment Disposal
Fireplace Y
Appliance Disposal
Heat Source Natural Gas
Laundry Main Floor
Exterior
Garage Spaces 4.0
Water Access N
Roof Type Shingle
Accessibility None
Total Parking Spaces 4
Garage N
Building
Story 2
Foundation Stone
Sewer Public Sewer
Water Public
Architectural Style Traditional
Level or Stories 2
Additional Building Above Grade
New Construction N
Schools
School District Black Horse Pike Regional Schools
Others
Senior Community No
Tax ID 15-18610-00003
Ownership Fee Simple
Read Less
Want to know what your home might be worth? Contact us for a FREE valuation!

Our team is ready to help you sell your home for the highest possible price ASAP

Bought with Daniel J Mauz • Keller Williams Realty - Washington Township

GET MORE INFORMATION





