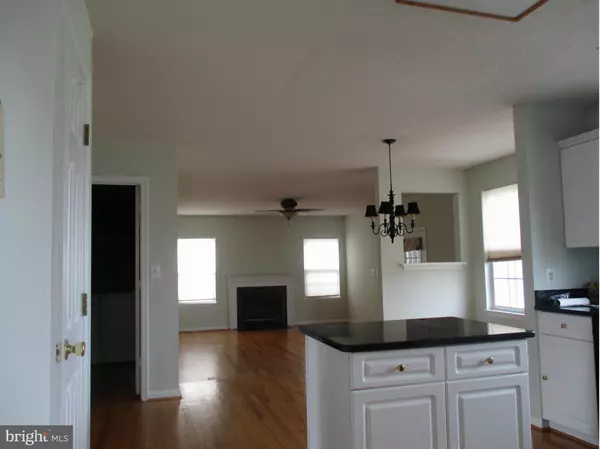$377,000
$377,000
For more information regarding the value of a property, please contact us for a free consultation.
311 ASHBY CT Berryville, VA 22611
5 Beds
4 Baths
3,869 SqFt
Key Details
Sold Price $377,000
Property Type Single Family Home
Sub Type Detached
Listing Status Sold
Purchase Type For Sale
Square Footage 3,869 sqft
Price per Sqft $97
Subdivision Battlefield Estates
MLS Listing ID 1002481286
Sold Date 11/18/16
Style Colonial
Bedrooms 5
Full Baths 3
Half Baths 1
HOA Y/N N
Abv Grd Liv Area 2,622
Originating Board MRIS
Year Built 1995
Annual Tax Amount $3,162
Tax Year 2016
Lot Size 0.333 Acres
Acres 0.33
Property Description
BATTLEFIELD ESTATES: NO HOA ! LARGE 3800+ SQ. FT. 3 LEVELS FINISHED NEW ROOF, NEW HVAC, NEW CARPET IN 3 BEDROOMS AND STAIRS TO BASEMENT. 5 BEDROOMS 3 FULL BATHS 1 HALF BATH BAY WINDOW UP GRADES THROUGH OUT.SCREEN PORCH PLUS ADDED DECK .. FRONT PORCH ....VACANT READY TO GO.AGENT OWNED PROPERTY NO SIGN SENTRA LOCK ON FRONT DOOR. EASY ACCESS TO ROUT 7 SHORT DISTANCE FROM BERRYVILLE VA.
Location
State VA
County Clarke
Direction West
Rooms
Other Rooms Bedroom 5, Study, In-Law/auPair/Suite
Basement Outside Entrance, Rear Entrance, Daylight, Full, Fully Finished, Improved, Heated, Shelving, Space For Rooms, Walkout Level, Windows
Interior
Interior Features Breakfast Area, Family Room Off Kitchen, Kitchen - Gourmet, Kitchen - Island, Kitchen - Table Space, Dining Area, Kitchen - Eat-In, Kitchen - Country, Primary Bath(s), Built-Ins, Chair Railings, Upgraded Countertops, Crown Moldings, Window Treatments, WhirlPool/HotTub, Wood Floors, Floor Plan - Open, Floor Plan - Traditional
Hot Water Natural Gas, Electric, Wood
Cooling Central A/C, Programmable Thermostat
Fireplaces Number 2
Fireplaces Type Mantel(s), Screen
Equipment Dishwasher, Dryer, Dryer - Front Loading, Extra Refrigerator/Freezer, Icemaker, Microwave, Oven - Self Cleaning, Oven - Single, Oven/Range - Electric, Refrigerator, Six Burner Stove, Washer, Water Heater
Fireplace Y
Window Features Bay/Bow,Double Pane,Screens,Skylights
Appliance Dishwasher, Dryer, Dryer - Front Loading, Extra Refrigerator/Freezer, Icemaker, Microwave, Oven - Self Cleaning, Oven - Single, Oven/Range - Electric, Refrigerator, Six Burner Stove, Washer, Water Heater
Heat Source Natural Gas, Wood, Central
Exterior
Exterior Feature Brick, Deck(s), Porch(es), Enclosed, Roof, Screened
Parking Features Garage Door Opener, Garage - Front Entry
Garage Spaces 2.0
Fence Fully, Rear
Utilities Available Under Ground
Water Access N
View Trees/Woods, Street
Roof Type Shingle
Street Surface Black Top,Paved
Accessibility Other
Porch Brick, Deck(s), Porch(es), Enclosed, Roof, Screened
Road Frontage Public
Attached Garage 2
Total Parking Spaces 2
Garage Y
Building
Lot Description Corner, Open, Private, Cleared
Story 3+
Sewer Public Septic
Water Public
Architectural Style Colonial
Level or Stories 3+
Additional Building Above Grade, Below Grade
Structure Type Other
New Construction N
Schools
School District Clarke County Public Schools
Others
Senior Community No
Tax ID 14A7--3-48
Ownership Fee Simple
Special Listing Condition Standard
Read Less
Want to know what your home might be worth? Contact us for a FREE valuation!

Our team is ready to help you sell your home for the highest possible price ASAP

Bought with Kay Dillon • Keller Williams Realty

GET MORE INFORMATION





