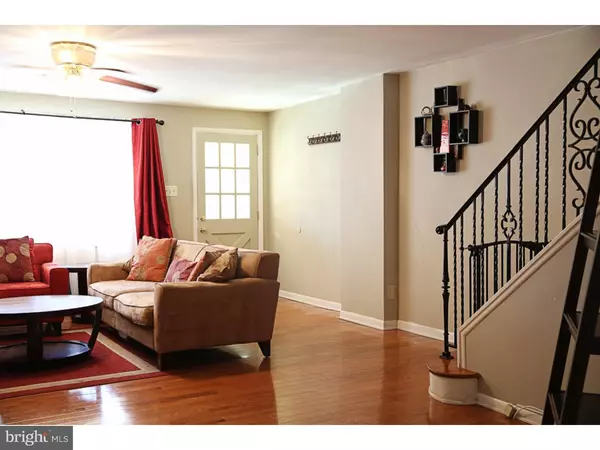$200,000
$224,900
11.1%For more information regarding the value of a property, please contact us for a free consultation.
2726 S HUTCHINSON ST Philadelphia, PA 19148
3 Beds
1 Bath
960 SqFt
Key Details
Sold Price $200,000
Property Type Townhouse
Sub Type Interior Row/Townhouse
Listing Status Sold
Purchase Type For Sale
Square Footage 960 sqft
Price per Sqft $208
Subdivision Marconi Park East
MLS Listing ID 1002481122
Sold Date 12/09/16
Style Traditional
Bedrooms 3
Full Baths 1
HOA Y/N N
Abv Grd Liv Area 960
Originating Board TREND
Year Built 1930
Annual Tax Amount $1,624
Tax Year 2016
Lot Size 1,053 Sqft
Acres 0.02
Lot Dimensions 16X66
Property Description
Light, bright, open and spacious home located on a lovely tree lined block in the Marconi East neighborhood of South Philadelphia. Large windows throughout this home allow for plenty of natural light. New Central Air system installed in 2016. The open layout on the main floor flows from living to dining room to updated kitchen with breakfast bar. Large and sunny back patio is perfect for gardening, grilling, and relaxing hangouts with family and friends. The dry basement with backyard access features high ceilings and can be easily finished into an additional living space. All of the 3 bedrooms are bright and the spacious main bedroom includes a deep full sized closet. Beautiful wood floors throughout the home. An easy walk to the 19 acre tree filled Marconi Park and a short walk or bike ride to FDR park, the sports complex, and the fantastic restaurants of Passyunk Avenue. Very convenient to all modes of transportation to get you into Center City or out of the city including the Broad Street subway line, bus lines, 76 and 95. Parking permits may be obtained for off-hours parking in the school parking lot across the street. Make this lovely house your home today!
Location
State PA
County Philadelphia
Area 19148 (19148)
Zoning RM1
Rooms
Other Rooms Living Room, Dining Room, Primary Bedroom, Bedroom 2, Kitchen, Family Room, Bedroom 1
Basement Full, Unfinished
Interior
Interior Features Kitchen - Island, Breakfast Area
Hot Water Natural Gas
Heating Gas
Cooling Central A/C
Flooring Wood
Equipment Dishwasher
Fireplace N
Appliance Dishwasher
Heat Source Natural Gas
Laundry Lower Floor
Exterior
Water Access N
Accessibility None
Garage N
Building
Story 2
Sewer Public Sewer
Water Public
Architectural Style Traditional
Level or Stories 2
Additional Building Above Grade
New Construction N
Schools
School District The School District Of Philadelphia
Others
Senior Community No
Tax ID 395242000
Ownership Fee Simple
Acceptable Financing Conventional, VA, FHA 203(b), USDA
Listing Terms Conventional, VA, FHA 203(b), USDA
Financing Conventional,VA,FHA 203(b),USDA
Read Less
Want to know what your home might be worth? Contact us for a FREE valuation!

Our team is ready to help you sell your home for the highest possible price ASAP

Bought with Greg Lin • Better Homes Realty Group

GET MORE INFORMATION





