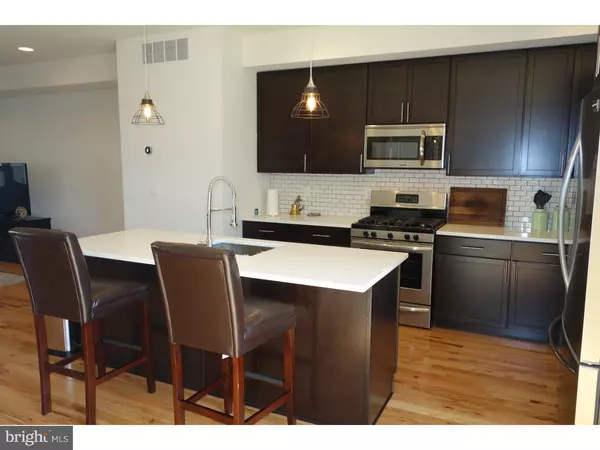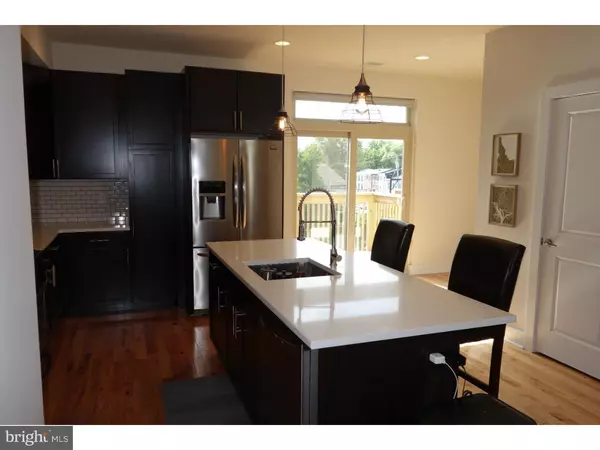$415,000
$435,000
4.6%For more information regarding the value of a property, please contact us for a free consultation.
3302 CONRAD ST Philadelphia, PA 19129
4 Beds
4 Baths
2,857 SqFt
Key Details
Sold Price $415,000
Property Type Townhouse
Sub Type Interior Row/Townhouse
Listing Status Sold
Purchase Type For Sale
Square Footage 2,857 sqft
Price per Sqft $145
Subdivision East Falls
MLS Listing ID 1002477314
Sold Date 11/18/16
Style Contemporary
Bedrooms 4
Full Baths 3
Half Baths 1
HOA Y/N N
Abv Grd Liv Area 2,350
Originating Board TREND
Year Built 2015
Annual Tax Amount $420
Tax Year 2016
Lot Size 1,445 Sqft
Acres 0.03
Lot Dimensions 23X56
Property Sub-Type Interior Row/Townhouse
Property Description
Welcome to Conrad Place ? A Collection of a total of 9 New Construction contemporary townhouses in a charming enclave of East Falls. Designed by City Architect Harman Deutsch this larger end unit is a 23 foot wide home which features 4 Bedrooms, 3.5 Bathrooms in 2517 sq ft. Light and airy open concept living floor with modern kitchen with quartz counters and island, stainless steel appliances, 42" cabinets and sliding glass doors lead to deck. Huge living room with wall of glass and high ceilings. Incredible master suite oasis with high-end hotel style bathroom. Roof top deck with incredible Center City skyline views. 1-car attached garage. Small grassy rear yard. High efficiency Dual Zone HVAC. Rear fence to be installed. Fabulous location ? Walk to train which gets you to Center City in a mere 8 minutes, walk to restaurants and cafes and the walking/jogging/biking path along Kelly Drive. A great value complete with extremely low taxes & a 10-year tax abatement. Move over Manayunk ? The next spot to live just outside the city is East Falls!
Location
State PA
County Philadelphia
Area 19129 (19129)
Zoning RSA5
Rooms
Other Rooms Living Room, Dining Room, Primary Bedroom, Bedroom 2, Bedroom 3, Kitchen, Bedroom 1, Laundry, Attic
Basement Full, Fully Finished
Interior
Interior Features Primary Bath(s), Kitchen - Island, Sprinkler System, Dining Area
Hot Water Natural Gas
Heating Gas, Forced Air
Cooling Central A/C
Flooring Wood, Tile/Brick
Equipment Built-In Range, Oven - Self Cleaning, Dishwasher, Refrigerator, Disposal, Energy Efficient Appliances
Fireplace N
Window Features Bay/Bow,Energy Efficient
Appliance Built-In Range, Oven - Self Cleaning, Dishwasher, Refrigerator, Disposal, Energy Efficient Appliances
Heat Source Natural Gas
Laundry Upper Floor
Exterior
Exterior Feature Deck(s), Roof
Garage Spaces 2.0
Utilities Available Cable TV
Water Access N
Roof Type Flat
Accessibility None
Porch Deck(s), Roof
Attached Garage 1
Total Parking Spaces 2
Garage Y
Building
Lot Description Front Yard, Rear Yard
Story 3+
Foundation Concrete Perimeter
Sewer Public Sewer
Water Public
Architectural Style Contemporary
Level or Stories 3+
Additional Building Above Grade, Below Grade
Structure Type 9'+ Ceilings
New Construction Y
Schools
School District The School District Of Philadelphia
Others
Senior Community No
Tax ID 382262000
Ownership Fee Simple
Security Features Security System
Read Less
Want to know what your home might be worth? Contact us for a FREE valuation!

Our team is ready to help you sell your home for the highest possible price ASAP

Bought with Joseph Smogard • Keller Williams Main Line
GET MORE INFORMATION





