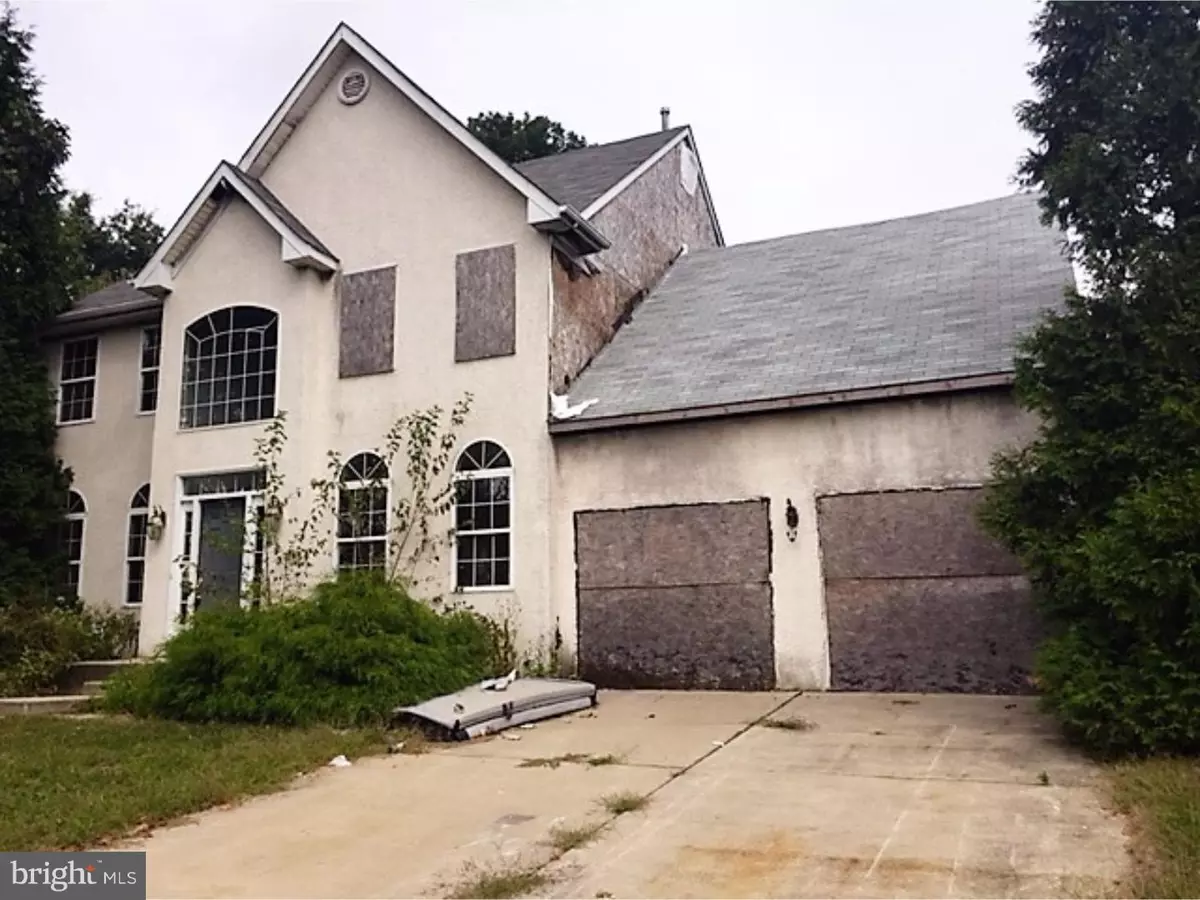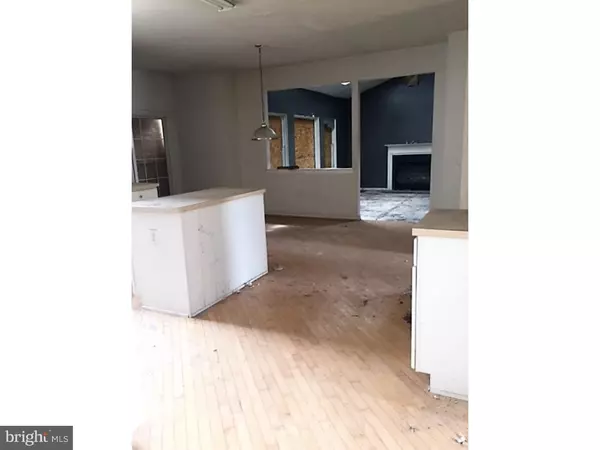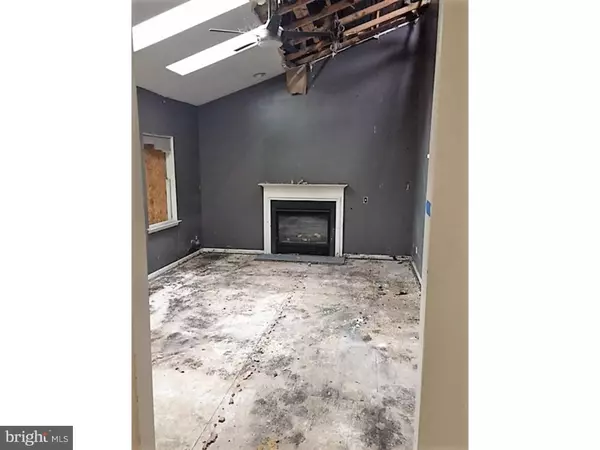$130,000
$125,000
4.0%For more information regarding the value of a property, please contact us for a free consultation.
51 ANNAPOLIS DR Sicklerville, NJ 08081
4 Beds
4 Baths
2,500 SqFt
Key Details
Sold Price $130,000
Property Type Single Family Home
Sub Type Detached
Listing Status Sold
Purchase Type For Sale
Square Footage 2,500 sqft
Price per Sqft $52
Subdivision Sweetbriar Woods
MLS Listing ID 1002475750
Sold Date 02/02/17
Style Contemporary
Bedrooms 4
Full Baths 3
Half Baths 1
HOA Y/N N
Abv Grd Liv Area 2,500
Originating Board TREND
Year Built 2000
Annual Tax Amount $10,318
Tax Year 2016
Lot Size 0.317 Acres
Acres 0.32
Lot Dimensions 75X184
Property Description
Don't let the initial appearance scare you away! Perfect opportunity for investors or for someone who wants to add your own flair to your new home! Why not snatch up this chance to jump in with tremendous equity once all of the final fixes have been done? This home has so much to offer from spacious rooms with vaulted ceilings,family room featuring a fireplace, cathedral ceiling, and custom skylights, to an open eat-in kitchen with french doors to the backyard! The upstairs master bedrooms is already fitted with a soaking tub and plenty of space for a walk-in closet. This basement is just what you'll love with fittings to be easily finished AND including a dry/wet bar. This neighborhood is the place to be in one of the best locations in Gloucester Twp, just around the corner from local shops, schools, restaurants, golf clubs, parks, and main roads & highways. So much potential here just looking for a lot of loving care to bring this beautiful home back to life! Seller has already paid for most of the engineering drawings and the truss designs that are needed over the garage. All else is cosmetic. Bring and offer.
Location
State NJ
County Camden
Area Gloucester Twp (20415)
Zoning RES
Rooms
Other Rooms Living Room, Dining Room, Primary Bedroom, Bedroom 2, Bedroom 3, Kitchen, Family Room, Bedroom 1, Laundry, Attic
Basement Full, Fully Finished
Interior
Interior Features Primary Bath(s), Kitchen - Island, Butlers Pantry, Sprinkler System, Wet/Dry Bar, Kitchen - Eat-In
Hot Water Natural Gas
Heating Gas, Hot Water
Cooling Central A/C
Flooring Wood, Fully Carpeted, Vinyl, Tile/Brick
Fireplaces Number 1
Fireplaces Type Gas/Propane
Fireplace Y
Heat Source Natural Gas
Laundry Main Floor
Exterior
Exterior Feature Deck(s)
Garage Spaces 4.0
Fence Other
Water Access N
Accessibility None
Porch Deck(s)
Attached Garage 2
Total Parking Spaces 4
Garage Y
Building
Lot Description Rear Yard
Story 2
Foundation Concrete Perimeter
Sewer Public Sewer
Water Public
Architectural Style Contemporary
Level or Stories 2
Additional Building Above Grade
New Construction N
Schools
School District Black Horse Pike Regional Schools
Others
Senior Community No
Tax ID 15-17405-00071
Ownership Fee Simple
Security Features Security System
Acceptable Financing FHA 203(k)
Listing Terms FHA 203(k)
Financing FHA 203(k)
Read Less
Want to know what your home might be worth? Contact us for a FREE valuation!

Our team is ready to help you sell your home for the highest possible price ASAP

Bought with Janice M Wescott • Weichert Realtors-Turnersville
GET MORE INFORMATION





