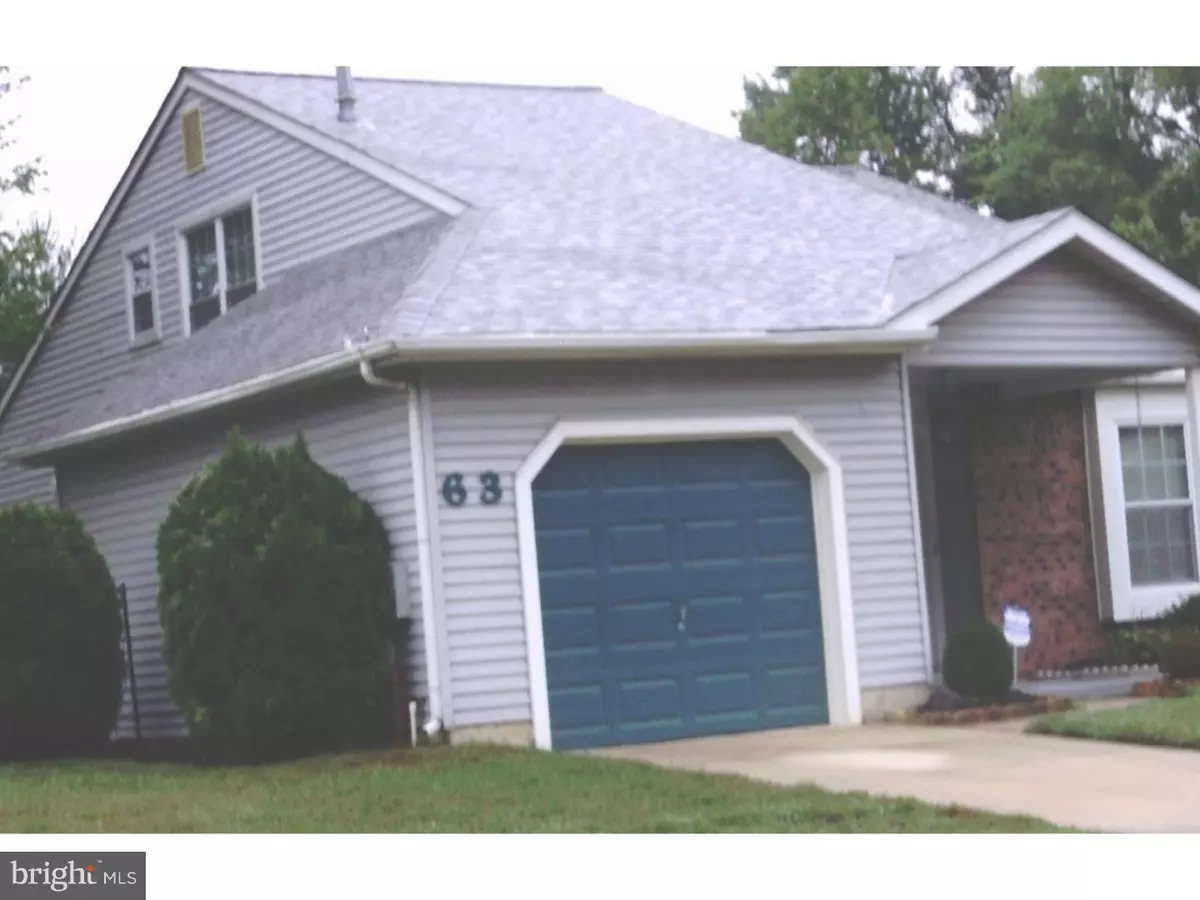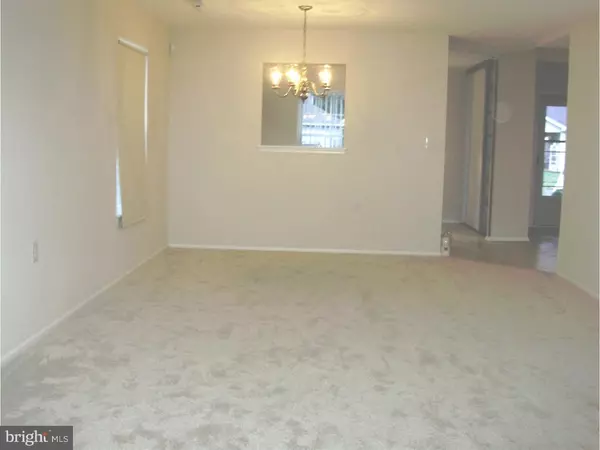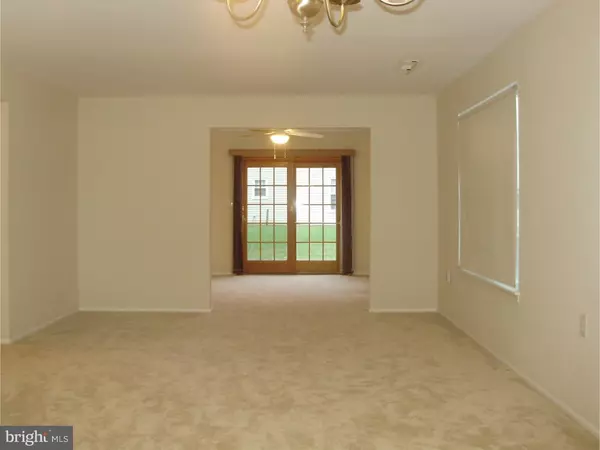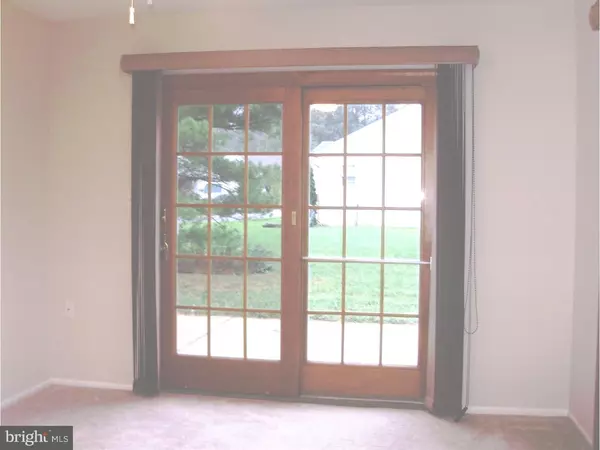$180,963
$189,963
4.7%For more information regarding the value of a property, please contact us for a free consultation.
63 LAKEBRIDGE DR Deptford, NJ 08096
3 Beds
3 Baths
1,510 SqFt
Key Details
Sold Price $180,963
Property Type Single Family Home
Sub Type Detached
Listing Status Sold
Purchase Type For Sale
Square Footage 1,510 sqft
Price per Sqft $119
Subdivision Lakebridge
MLS Listing ID 1002475868
Sold Date 11/22/16
Style Carriage House,Loft with Bedrooms
Bedrooms 3
Full Baths 2
Half Baths 1
HOA Fees $91/mo
HOA Y/N Y
Abv Grd Liv Area 1,510
Originating Board TREND
Year Built 1987
Annual Tax Amount $5,091
Tax Year 2016
Lot Size 0.253 Acres
Acres 0.25
Lot Dimensions 100X110
Property Description
THIS ONE WILL NOT LAST LONG. This 3 bedroom, 2.5 bath Bridgeton model has an interior that has been freshly painted and carpeted in a neutral color throughout. It also includes..NEWER: windows(5 yrs),gas heating/central air.gas hot water heater(1 yr) UPGRADES: kitchen/foyer flooring,bathroom vanities,flat surface electric range,recessed lighting and security-irrigation systems. An eat-in kitchen comes with a full appliance package. Combination living/dining room, garden terrace room, laundry room with a washer/dryer and 1.5 baths complete the first floor of this well maintained home. The loft area features a 14 X 10 bedroom area with a walk-in closet, vanity and stall shower bath. The front and garage doors have been freshly painted...A partial new roof(1 layer) was installed in September 2016. An inground sprinkler system will provide a green lawn for this corner property home. The association's monthly dues cover the lawn cutting/edging, snow removal when 3" or more, clubhouse activities of pinochle, bingo, board/card games, bocce/tennis courts and an inground heated swimming pool. Now picture yourself living in this "over 55 and better" community of Lakebridge and enjoying the aformentioned benefits by purchasing this home NOW.
Location
State NJ
County Gloucester
Area Deptford Twp (20802)
Zoning RESID
Rooms
Other Rooms Living Room, Dining Room, Primary Bedroom, Bedroom 2, Kitchen, Family Room, Bedroom 1, Laundry, Attic
Interior
Interior Features Primary Bath(s), Butlers Pantry, Ceiling Fan(s), Stall Shower, Kitchen - Eat-In
Hot Water Natural Gas
Heating Gas, Forced Air, Energy Star Heating System, Programmable Thermostat
Cooling Central A/C, Energy Star Cooling System
Flooring Fully Carpeted, Vinyl
Equipment Built-In Range, Oven - Self Cleaning, Dishwasher, Refrigerator, Disposal, Built-In Microwave
Fireplace N
Window Features Energy Efficient,Replacement
Appliance Built-In Range, Oven - Self Cleaning, Dishwasher, Refrigerator, Disposal, Built-In Microwave
Heat Source Natural Gas
Laundry Main Floor
Exterior
Exterior Feature Deck(s), Patio(s)
Parking Features Inside Access, Garage Door Opener
Garage Spaces 4.0
Utilities Available Cable TV
Amenities Available Swimming Pool, Tennis Courts, Club House
Water Access N
Roof Type Pitched,Shingle
Accessibility None
Porch Deck(s), Patio(s)
Attached Garage 1
Total Parking Spaces 4
Garage Y
Building
Lot Description Corner, Irregular, Level, Open, Front Yard, Rear Yard, SideYard(s)
Story 1.5
Foundation Slab
Sewer Public Sewer
Water Public
Architectural Style Carriage House, Loft with Bedrooms
Level or Stories 1.5
Additional Building Above Grade
Structure Type Cathedral Ceilings,9'+ Ceilings
New Construction N
Schools
Elementary Schools Lake Tract
Middle Schools Monongahela
High Schools Deptford Township
School District Deptford Township Public Schools
Others
HOA Fee Include Pool(s),Common Area Maintenance,Lawn Maintenance,Snow Removal,All Ground Fee,Management
Senior Community Yes
Tax ID 02-00082 03-00001
Ownership Fee Simple
Security Features Security System
Acceptable Financing Conventional, VA, FHA 203(b)
Listing Terms Conventional, VA, FHA 203(b)
Financing Conventional,VA,FHA 203(b)
Pets Allowed Case by Case Basis
Read Less
Want to know what your home might be worth? Contact us for a FREE valuation!

Our team is ready to help you sell your home for the highest possible price ASAP

Bought with Non Subscribing Member • Non Member Office

GET MORE INFORMATION





