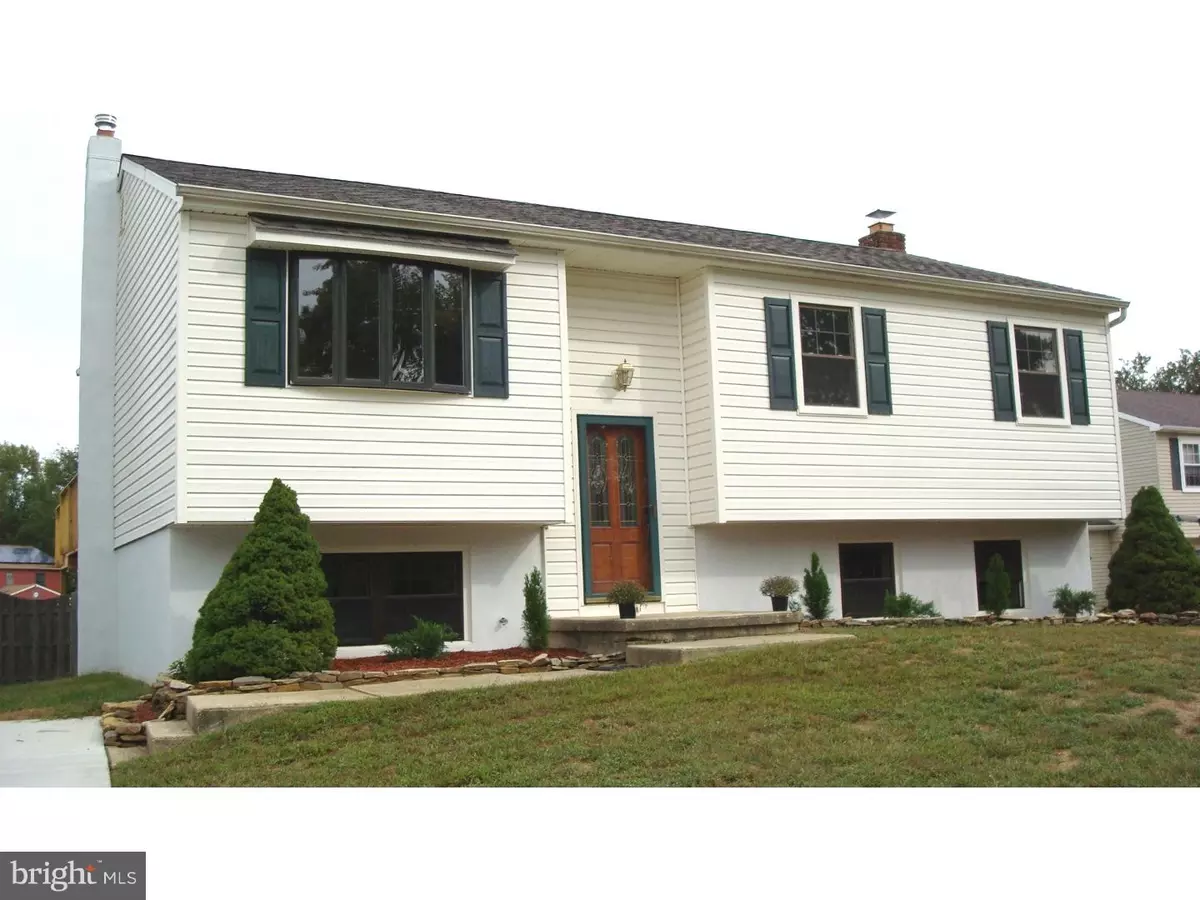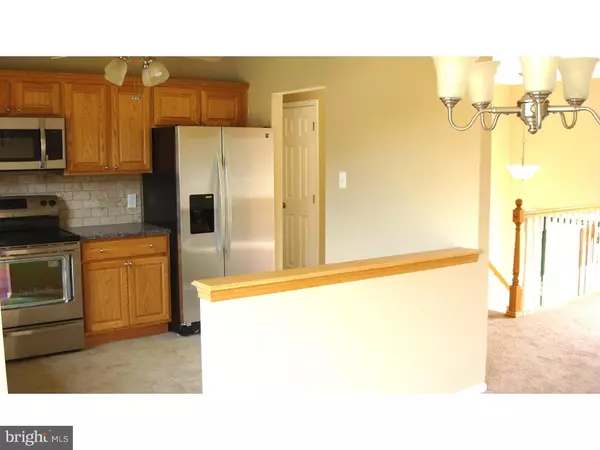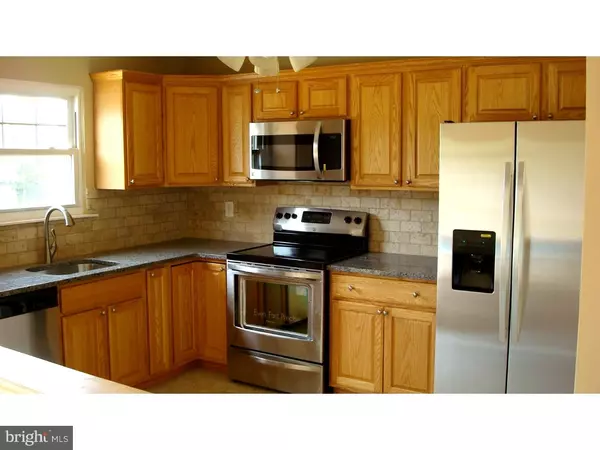$205,000
$200,000
2.5%For more information regarding the value of a property, please contact us for a free consultation.
15 SPRING HOLLOW DR Sicklerville, NJ 08081
4 Beds
2 Baths
2,068 SqFt
Key Details
Sold Price $205,000
Property Type Single Family Home
Sub Type Detached
Listing Status Sold
Purchase Type For Sale
Square Footage 2,068 sqft
Price per Sqft $99
Subdivision Spring Hollow
MLS Listing ID 1002473130
Sold Date 01/17/17
Style Traditional,Bi-level
Bedrooms 4
Full Baths 2
HOA Y/N N
Abv Grd Liv Area 2,068
Originating Board TREND
Year Built 1978
Annual Tax Amount $8,062
Tax Year 2016
Lot Size 0.259 Acres
Acres 0.26
Lot Dimensions 80X141
Property Description
This home sits on just over a 1/4 acre and is ready for you to pack your bags and MOVE RIGHT IN! The main floor features an open floor plan that is perfect for entertaining. You will start in the living room with a new bay window that lets in tons of natural light. The connected dining room has a chandelier and slider door that leads right onto the brand new deck. The eat-in kitchen has a new, full stainless steel appliance package, tile back splash and floor. The main floor also has 3 bedrooms and a full bath. The full bath has ample cabinet space, granite top vanity with a new sink and faucet, tiled shower and floor, jetted tub, and new window. On the lower level is an over-sized family room with a wood burning fireplace and new slider leading to the large backyard, a fourth bedroom that could also be used as an office or den and a second full bathroom with a stall shower and window. The home has been converted from the original oil to gas, it has a NEW HVAC, NEW deck, NEW roof, NEW hot water heater, and NEW stainless steel appliances. This home is ready to just MOVE RIGHT IN and will not last. Make your appointment today!! ********$1000 selling bonus if under contract by the end of December.********
Location
State NJ
County Camden
Area Gloucester Twp (20415)
Zoning RES
Rooms
Other Rooms Living Room, Dining Room, Primary Bedroom, Bedroom 2, Bedroom 3, Kitchen, Family Room, Bedroom 1, Laundry, Attic
Interior
Interior Features Ceiling Fan(s), Stall Shower, Kitchen - Eat-In
Hot Water Natural Gas
Heating Gas, Forced Air
Cooling Central A/C
Flooring Fully Carpeted, Tile/Brick
Fireplaces Number 1
Fireplaces Type Brick
Equipment Built-In Range, Oven - Self Cleaning, Dishwasher, Energy Efficient Appliances, Built-In Microwave
Fireplace Y
Window Features Bay/Bow,Energy Efficient,Replacement
Appliance Built-In Range, Oven - Self Cleaning, Dishwasher, Energy Efficient Appliances, Built-In Microwave
Heat Source Natural Gas
Laundry Lower Floor
Exterior
Exterior Feature Deck(s)
Garage Spaces 2.0
Fence Other
Water Access N
Roof Type Pitched,Shingle
Accessibility None
Porch Deck(s)
Total Parking Spaces 2
Garage N
Building
Lot Description Level, Front Yard, Rear Yard, SideYard(s)
Foundation Brick/Mortar
Sewer On Site Septic
Water Well
Architectural Style Traditional, Bi-level
Additional Building Above Grade
New Construction N
Schools
School District Black Horse Pike Regional Schools
Others
Senior Community No
Tax ID 15-18403-00013
Ownership Fee Simple
Acceptable Financing Conventional, VA, FHA 203(b)
Listing Terms Conventional, VA, FHA 203(b)
Financing Conventional,VA,FHA 203(b)
Read Less
Want to know what your home might be worth? Contact us for a FREE valuation!

Our team is ready to help you sell your home for the highest possible price ASAP

Bought with Nancy J Delia • RE/MAX Connection Realtors
GET MORE INFORMATION





