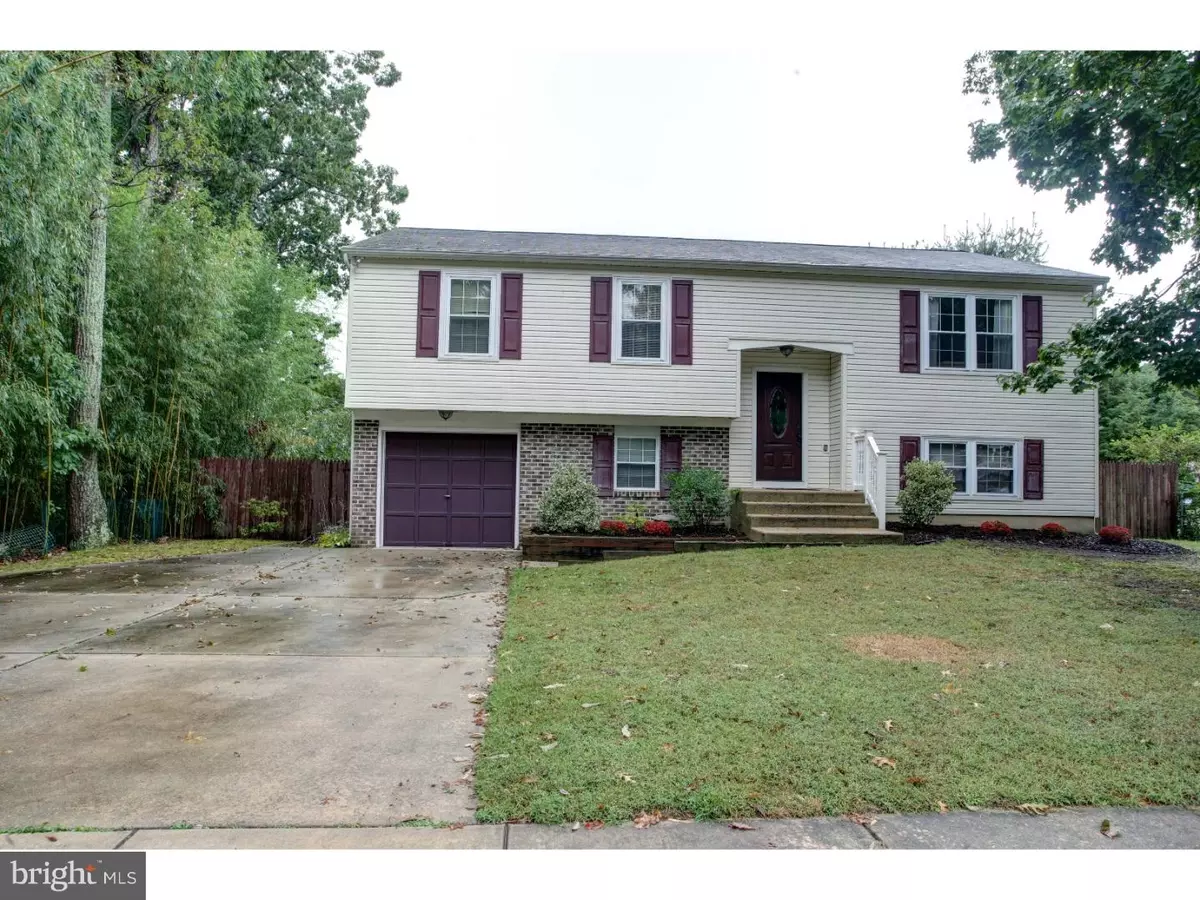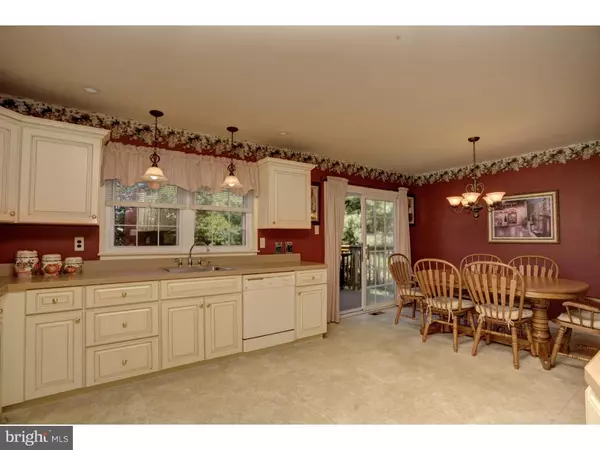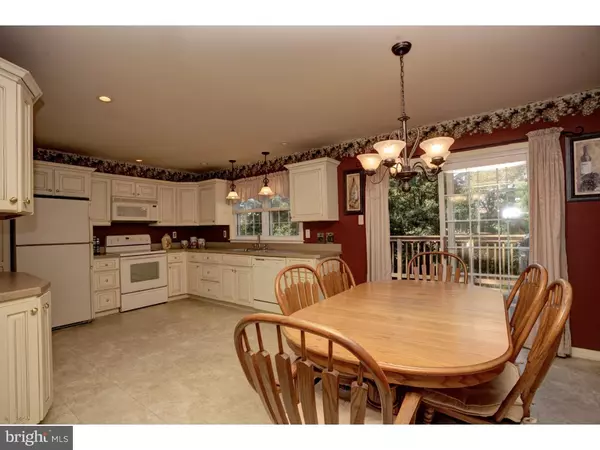$184,750
$189,000
2.2%For more information regarding the value of a property, please contact us for a free consultation.
29 SAWOOD DR Sicklerville, NJ 08081
4 Beds
3 Baths
1,820 SqFt
Key Details
Sold Price $184,750
Property Type Single Family Home
Sub Type Detached
Listing Status Sold
Purchase Type For Sale
Square Footage 1,820 sqft
Price per Sqft $101
Subdivision Sturbridge Oaks
MLS Listing ID 1002474026
Sold Date 01/13/17
Style Traditional,Bi-level
Bedrooms 4
Full Baths 2
Half Baths 1
HOA Y/N N
Abv Grd Liv Area 1,820
Originating Board TREND
Year Built 1975
Annual Tax Amount $6,370
Tax Year 2016
Lot Size 9,375 Sqft
Acres 0.22
Lot Dimensions 75X125
Property Description
The living is easy in this impressive, generously proportioned, well-maintained, bi-level property, located on the dead-end, premium parcel of this quiet street and development. This is a must have location! The floor plan encompasses four spacious bedrooms with plenty of room for study, sleep and storage, two full exquisite bathrooms, and one half bath. Plus, a sleek and stylish newer kitchen that flows through to the dining area and private rear deck overlooking the woods and your spectacular back yard. The master bedroom is complete with master bath and plenty of closet space. The impeccable lower-level family room is complete with newer wood burning stove and walk-out doors to a private and captivating patio setting. Other features of this delightful home include; fenced yard, gas heat, central air, maintenance-free exterior, and so much more. This is a home you must put on your list to see. Priced to sell and sellers are ready to move quickly to meet you deadline or closing schedule.
Location
State NJ
County Camden
Area Gloucester Twp (20415)
Zoning RES
Rooms
Other Rooms Living Room, Dining Room, Primary Bedroom, Bedroom 2, Bedroom 3, Kitchen, Family Room, Bedroom 1, Laundry, Attic
Basement Full, Outside Entrance, Fully Finished
Interior
Interior Features Primary Bath(s), Butlers Pantry, Ceiling Fan(s), Attic/House Fan, Stall Shower, Kitchen - Eat-In
Hot Water Electric
Heating Gas, Forced Air
Cooling Central A/C
Flooring Fully Carpeted, Vinyl, Tile/Brick
Fireplaces Number 1
Fireplaces Type Brick
Equipment Oven - Self Cleaning, Dishwasher, Disposal, Energy Efficient Appliances, Built-In Microwave
Fireplace Y
Appliance Oven - Self Cleaning, Dishwasher, Disposal, Energy Efficient Appliances, Built-In Microwave
Heat Source Natural Gas
Laundry Lower Floor
Exterior
Exterior Feature Deck(s), Patio(s)
Garage Spaces 4.0
Fence Other
Utilities Available Cable TV
Water Access N
Roof Type Pitched,Shingle
Accessibility None
Porch Deck(s), Patio(s)
Attached Garage 1
Total Parking Spaces 4
Garage Y
Building
Lot Description Corner, Level, Trees/Wooded, Front Yard, Rear Yard, SideYard(s)
Foundation Brick/Mortar
Sewer Public Sewer
Water Public
Architectural Style Traditional, Bi-level
Additional Building Above Grade
New Construction N
Schools
High Schools Timber Creek
School District Black Horse Pike Regional Schools
Others
Pets Allowed Y
Senior Community No
Tax ID 15-16402-00010
Ownership Fee Simple
Acceptable Financing Conventional, VA, FHA 203(b), USDA
Listing Terms Conventional, VA, FHA 203(b), USDA
Financing Conventional,VA,FHA 203(b),USDA
Pets Allowed Case by Case Basis
Read Less
Want to know what your home might be worth? Contact us for a FREE valuation!

Our team is ready to help you sell your home for the highest possible price ASAP

Bought with Thomas M Vitarelli Sr. • Weichert Realtors-Turnersville
GET MORE INFORMATION





