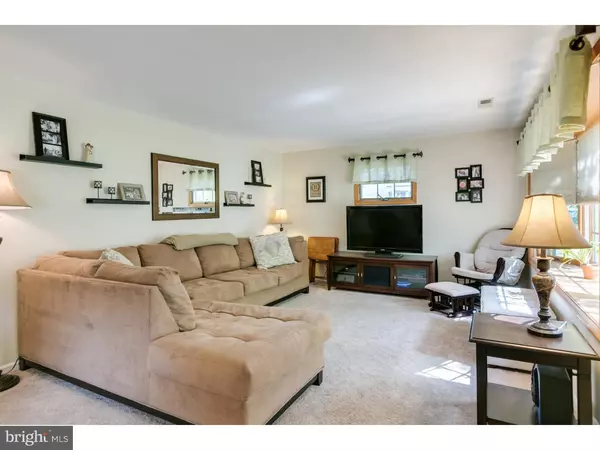$232,000
$229,900
0.9%For more information regarding the value of a property, please contact us for a free consultation.
1013 CHESTERFIELD RD Haddonfield, NJ 08033
3 Beds
2 Baths
1,860 SqFt
Key Details
Sold Price $232,000
Property Type Single Family Home
Sub Type Detached
Listing Status Sold
Purchase Type For Sale
Square Footage 1,860 sqft
Price per Sqft $124
Subdivision Tavistock Hills
MLS Listing ID 1002467214
Sold Date 09/23/16
Style Cape Cod,Traditional
Bedrooms 3
Full Baths 2
HOA Y/N N
Abv Grd Liv Area 1,860
Originating Board TREND
Year Built 1955
Annual Tax Amount $8,402
Tax Year 2015
Lot Size 7,200 Sqft
Acres 0.17
Lot Dimensions 60X120
Property Description
Your next home is located in the Tavistock Hills neighborhood, of Haddonfield (Barrington Boro) and features 3 Bedrooms, 2 Full Bathrooms, Sunroom, Detached Garage and Fenced Yard. Open-Concept Living/Dining area includes New Carpeting and beautiful large Bay Windows by Andersen. The Kitchen includes a new tile backsplash, and cabinetry finished in complementary color palette. Updated appliance Package includes side-by-side Refrigerator, Gas Range, Dishwasher and built-in Microwave.....and there's plenty of room for a table too! You will love the 3-Season Sunroom with Air Conditioning and access to the Fenced Yard, Patio featuring a Pergola and Garage. Main level also includes 2 Bedrooms (with cedar closet) Full Bath. and Laundry/Utility room. The private Master Suite with sitting area can be found upstairs and has a custom Pine-Board wall which blends beautifully with the charm of this home. Private Master bathroom has a Walk-In shower and lots of storage. Other features of this home include Ceiling fans, and Radiant Floor heat on the main level. Easy access to Rt. 295, highways, Patco and Tavistock Swim Club.
Location
State NJ
County Camden
Area Barrington Boro (20403)
Zoning RES
Direction Southwest
Rooms
Other Rooms Living Room, Dining Room, Primary Bedroom, Bedroom 2, Kitchen, Bedroom 1, Laundry, Other
Interior
Interior Features Primary Bath(s), Ceiling Fan(s), Kitchen - Eat-In
Hot Water Natural Gas
Heating Gas, Baseboard, Radiant
Cooling Central A/C
Flooring Fully Carpeted, Tile/Brick
Equipment Built-In Range, Oven - Self Cleaning, Dishwasher, Refrigerator, Disposal, Built-In Microwave
Fireplace N
Window Features Bay/Bow,Replacement
Appliance Built-In Range, Oven - Self Cleaning, Dishwasher, Refrigerator, Disposal, Built-In Microwave
Heat Source Natural Gas
Laundry Main Floor
Exterior
Parking Features Oversized
Garage Spaces 4.0
Fence Other
Utilities Available Cable TV
Water Access N
Roof Type Pitched,Shingle
Accessibility None
Total Parking Spaces 4
Garage Y
Building
Lot Description Level, Front Yard, Rear Yard, SideYard(s)
Story 1.5
Sewer Public Sewer
Water Public
Architectural Style Cape Cod, Traditional
Level or Stories 1.5
Additional Building Above Grade
New Construction N
Schools
School District Barrington Borough Public Schools
Others
Senior Community No
Tax ID 03-00127 04-00013
Ownership Fee Simple
Acceptable Financing Conventional, VA, FHA 203(b)
Listing Terms Conventional, VA, FHA 203(b)
Financing Conventional,VA,FHA 203(b)
Read Less
Want to know what your home might be worth? Contact us for a FREE valuation!

Our team is ready to help you sell your home for the highest possible price ASAP

Bought with Steven Piacquadio • Keller Williams - Main Street

GET MORE INFORMATION





