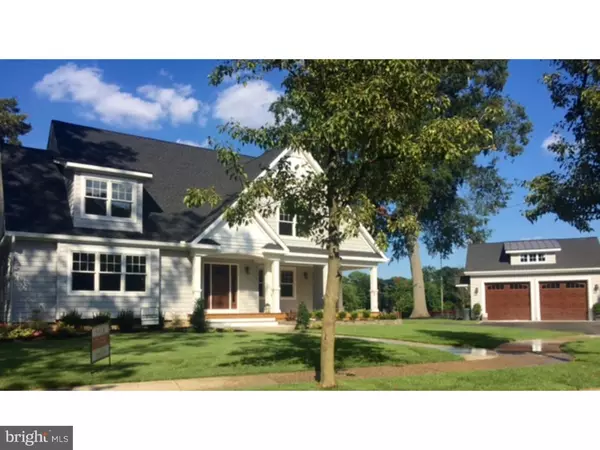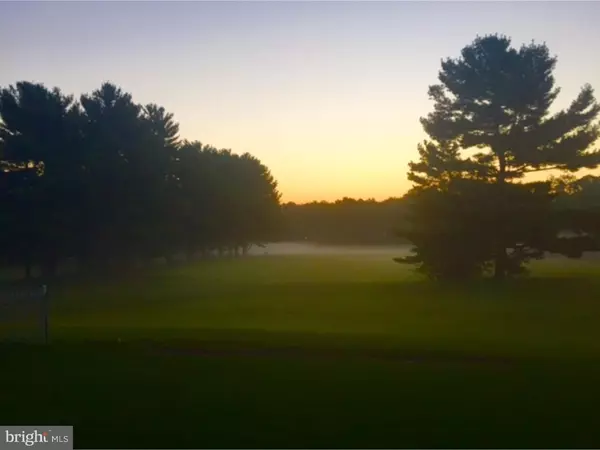$900,000
$925,000
2.7%For more information regarding the value of a property, please contact us for a free consultation.
721 FARWOOD CIR Haddonfield, NJ 08033
4 Beds
5 Baths
4,103 SqFt
Key Details
Sold Price $900,000
Property Type Single Family Home
Sub Type Detached
Listing Status Sold
Purchase Type For Sale
Square Footage 4,103 sqft
Price per Sqft $219
Subdivision Hillside Farms
MLS Listing ID 1002466016
Sold Date 12/09/16
Style Traditional
Bedrooms 4
Full Baths 3
Half Baths 2
HOA Y/N N
Abv Grd Liv Area 3,103
Originating Board TREND
Year Built 1955
Annual Tax Amount $8,392
Tax Year 2016
Lot Size 0.430 Acres
Acres 0.43
Lot Dimensions 150X125
Property Description
Stunning New Construction (over partial original basement) that has beautiful views of Radnor Park in prestigious Haddonfield. If you love baseball(or your young ones do), you may like the great proximity to Radnor Field that is a short stroll away. From the moment you walk across the gorgeous mahogany front porch and into the welcoming foyer with lovely mocha oak wood floors, you will be captivated by the quality of the workmanship of the custom millwork and the attention to detail throughout. This home is the perfect family home with four bedrooms, one of which is the master suite with his/hers closets, 10' ceilings, over-sized dual head shower, soaking tub, dual vanity with quartzite counter tops, separate toilet room, Herringbone marble floor, linen closet, all overlooking the backyard and park. Another large bedroom is an en-suite, as well. There are two other bedrooms that overlook the park. Second floor laundry and closet space is situated off the large second floor foyer. The grand kitchen features shaker cabinetry, soapstone countertops, large center island with seating and quartzite countertop, high-end LG and Bosch stainless steel appliance package, built-in buffet and pantry and a breakfast room, all soaking in the natural light and the beautiful views. There is a mudroom, office/den, a gorgeous Great Room with gas fireplace and a formal dining room. The finished basement has a media room area, a play area, a large half bath and an abundance of storage. The location on a cul de sac assures privacy and quiet. There is an oversized two car garage and a beautiful blue stone patio to take in one of the gorgeous sunrises, from one of the only locations in town where it can be experienced. There is a 14 zone irrigation system and has been professionally landscaped. This home has all that you are looking for. Construction is set to be completed by the end of September. A One Year Home Warranty is included.
Location
State NJ
County Camden
Area Haddonfield Boro (20417)
Zoning RES
Direction Northeast
Rooms
Other Rooms Living Room, Dining Room, Primary Bedroom, Bedroom 2, Bedroom 3, Kitchen, Family Room, Bedroom 1, Laundry, Other, Attic
Basement Full, Drainage System
Interior
Interior Features Primary Bath(s), Kitchen - Island, Butlers Pantry, Ceiling Fan(s), Attic/House Fan, Sprinkler System, Stall Shower, Dining Area
Hot Water Natural Gas
Heating Gas, Forced Air, Energy Star Heating System
Cooling Central A/C, Energy Star Cooling System
Flooring Wood, Fully Carpeted, Tile/Brick, Marble
Fireplaces Number 1
Fireplaces Type Stone, Gas/Propane
Equipment Cooktop, Oven - Double, Oven - Self Cleaning, Dishwasher, Refrigerator, Disposal, Energy Efficient Appliances, Built-In Microwave
Fireplace Y
Window Features Energy Efficient,Replacement
Appliance Cooktop, Oven - Double, Oven - Self Cleaning, Dishwasher, Refrigerator, Disposal, Energy Efficient Appliances, Built-In Microwave
Heat Source Natural Gas
Laundry Upper Floor
Exterior
Exterior Feature Patio(s), Porch(es)
Parking Features Garage Door Opener, Oversized
Garage Spaces 5.0
Utilities Available Cable TV
Water Access N
Roof Type Pitched,Shingle,Metal
Accessibility None
Porch Patio(s), Porch(es)
Total Parking Spaces 5
Garage Y
Building
Lot Description Cul-de-sac, Irregular, Level
Story 2.5
Foundation Concrete Perimeter
Sewer Public Sewer
Water Public
Architectural Style Traditional
Level or Stories 2.5
Additional Building Above Grade, Below Grade
Structure Type Cathedral Ceilings,9'+ Ceilings
New Construction N
Schools
Elementary Schools J Fithian Tatem
Middle Schools Haddonfield
High Schools Haddonfield Memorial
School District Haddonfield Borough Public Schools
Others
Senior Community No
Tax ID 17-00010 07-00015
Ownership Fee Simple
Read Less
Want to know what your home might be worth? Contact us for a FREE valuation!

Our team is ready to help you sell your home for the highest possible price ASAP

Bought with Gary R Vermaat • Lenny Vermaat & Leonard Inc. Realtors Inc

GET MORE INFORMATION





