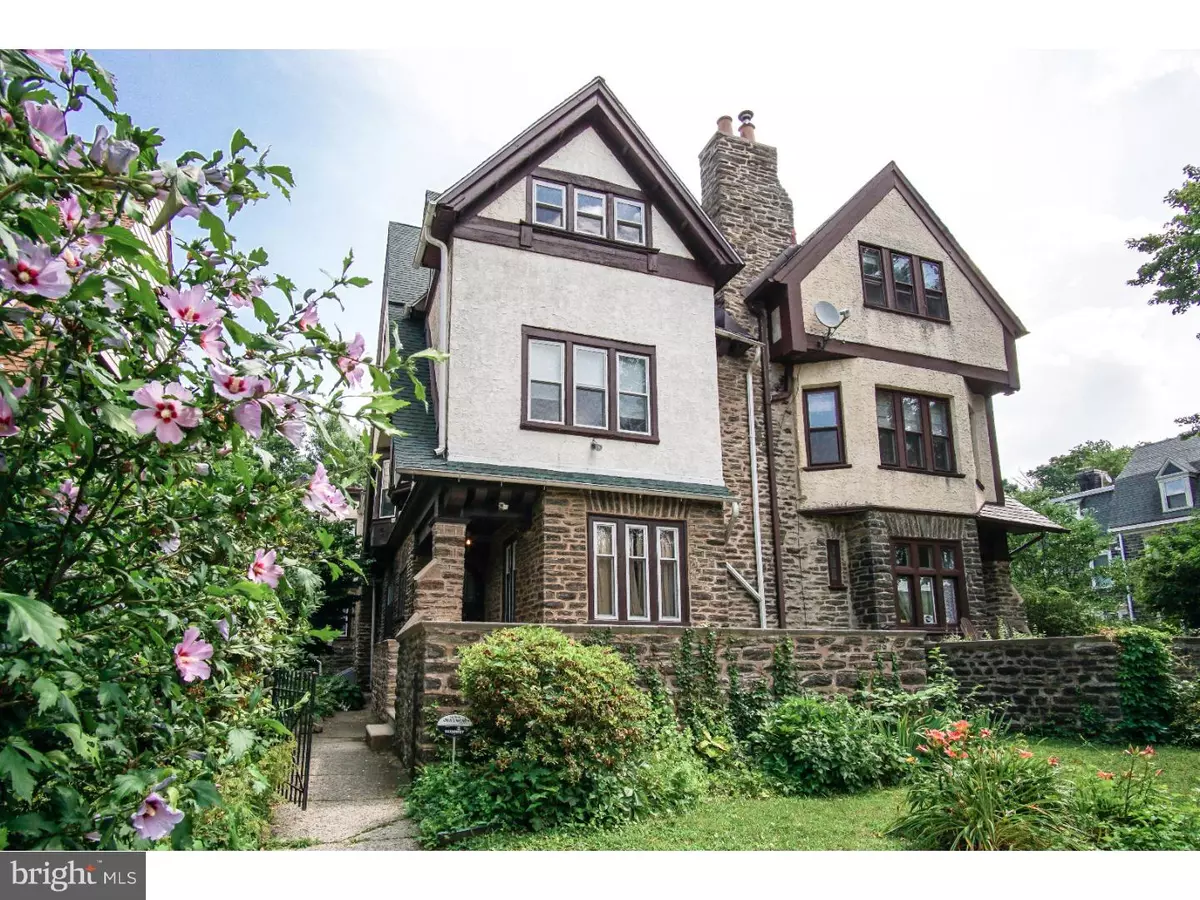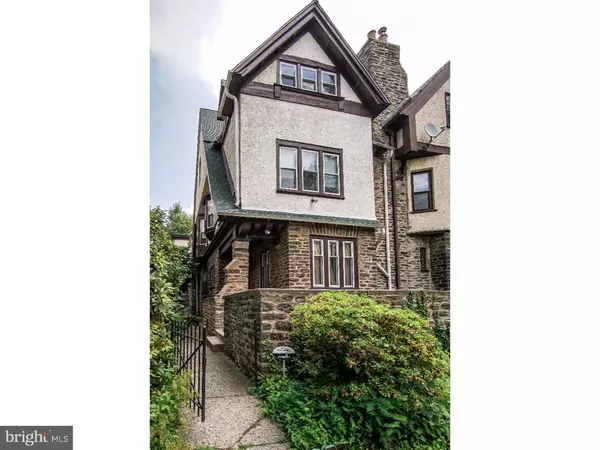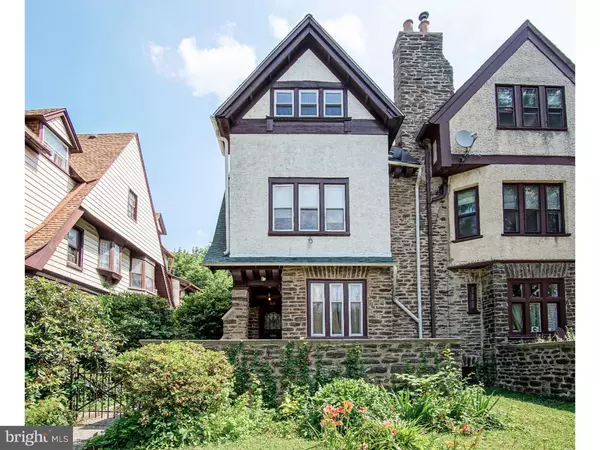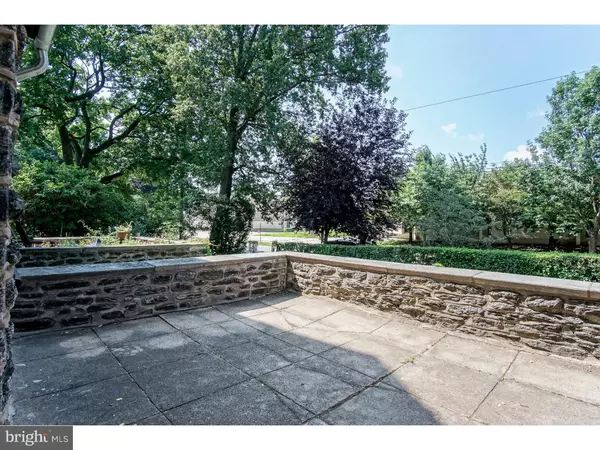$165,000
$180,000
8.3%For more information regarding the value of a property, please contact us for a free consultation.
5137 PULASKI AVE Philadelphia, PA 19144
5 Beds
2 Baths
3,553 SqFt
Key Details
Sold Price $165,000
Property Type Single Family Home
Sub Type Twin/Semi-Detached
Listing Status Sold
Purchase Type For Sale
Square Footage 3,553 sqft
Price per Sqft $46
Subdivision Germantown
MLS Listing ID 1002454962
Sold Date 09/01/16
Style Traditional,Victorian
Bedrooms 5
Full Baths 2
HOA Y/N N
Abv Grd Liv Area 3,553
Originating Board TREND
Year Built 1900
Annual Tax Amount $2,556
Tax Year 2016
Lot Size 3,060 Sqft
Acres 0.07
Lot Dimensions 30X102
Property Description
This is a big, wonderful turn-of-the-century home. It comes with the memories of 40 years of happy family life. It is priced to reflect that, with some cosmetic upgrades, a new owner can make new memories to continue the tradition. Tudor-style 3-story twin with wrap-around porch, 2005 asphalt shingle roof, brand new 2015 gas heat, newer 200 AMP CB electric panel, high-ceilinged clean basement with new windows, many new windows upstairs along with the original architecturally interesting ones, many original architectural details. 1st floor: Large entry hall with distinctive staircase; Living room with fireplace; Dining room with beautiful corner built-in cabinet; Family room; Full bath with shower over tub; Large eat-in kitchen; exit to yard. 2nd floor: Airy open landing; Large front room with fireplace; 2nd bedroom; 2-room bedroom suite including fireplace; Full bathroom with shower over tub. 3rd floor: 2 bedrooms; Large laundry room w/washer and dryer; Large storage room. Full unfinished basement for utilities, storage, work space. Pretty gardens in front and nice-sized back yard. This house is on one of Southwest Germantown's most popular and diverse blocks. Close to a variety of schools, places of worship, and housing styles, it is around the corner from a community garden and in walking distance to parks and to train and bus public transportation and a 10 minute drive to Center City Philadelphia.
Location
State PA
County Philadelphia
Area 19144 (19144)
Zoning RTA1
Direction Southwest
Rooms
Other Rooms Living Room, Dining Room, Primary Bedroom, Bedroom 2, Bedroom 3, Kitchen, Family Room, Bedroom 1, Other, Attic
Basement Full, Unfinished, Outside Entrance
Interior
Interior Features Skylight(s), Ceiling Fan(s), Stain/Lead Glass, Exposed Beams, Kitchen - Eat-In
Hot Water Natural Gas
Heating Gas, Hot Water, Radiator
Cooling None
Flooring Wood
Fireplace N
Heat Source Natural Gas
Laundry Upper Floor
Exterior
Exterior Feature Patio(s), Porch(es)
Fence Other
Water Access N
Roof Type Flat,Pitched,Shingle
Accessibility None
Porch Patio(s), Porch(es)
Garage N
Building
Lot Description Level, Front Yard, Rear Yard, SideYard(s)
Story 3+
Foundation Stone
Sewer Public Sewer
Water Public
Architectural Style Traditional, Victorian
Level or Stories 3+
Additional Building Above Grade
Structure Type 9'+ Ceilings
New Construction N
Schools
School District The School District Of Philadelphia
Others
Senior Community No
Tax ID 123224200
Ownership Fee Simple
Security Features Security System
Read Less
Want to know what your home might be worth? Contact us for a FREE valuation!

Our team is ready to help you sell your home for the highest possible price ASAP

Bought with Sonja S Wayns • Diversified Realty Solutions
GET MORE INFORMATION





