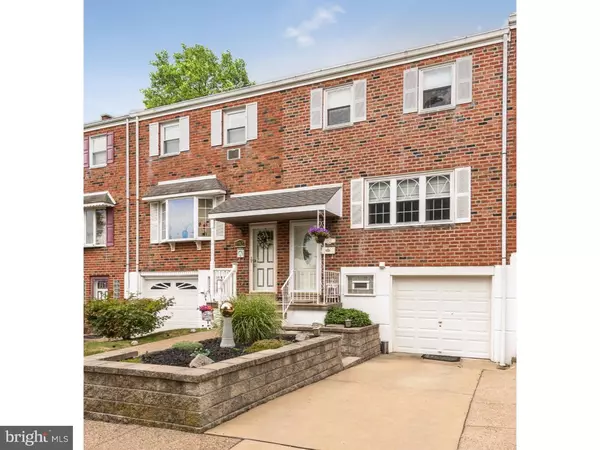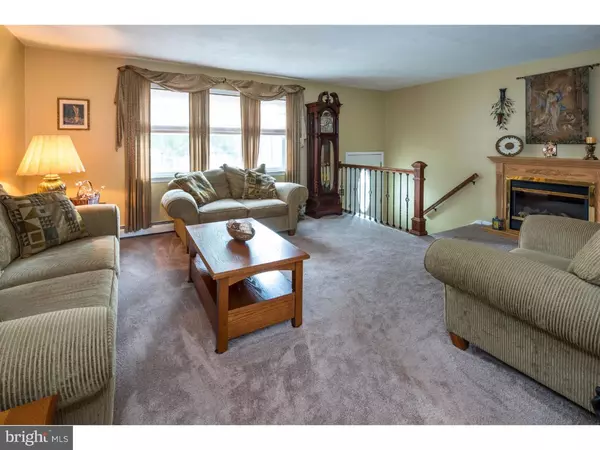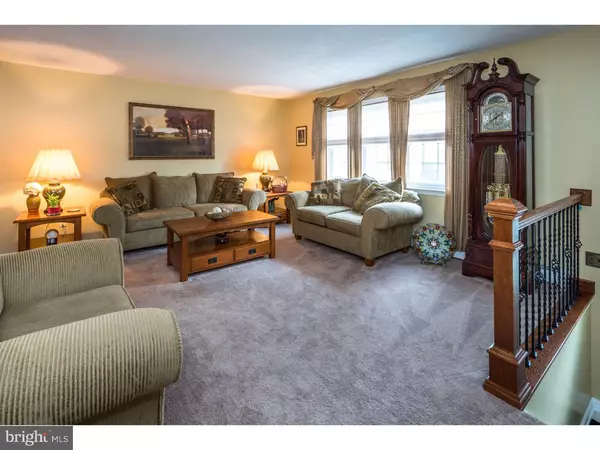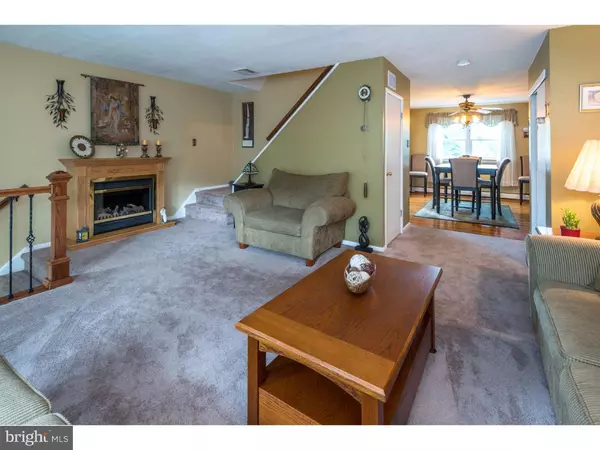$188,500
$185,900
1.4%For more information regarding the value of a property, please contact us for a free consultation.
10925 CAREY TER Philadelphia, PA 19154
3 Beds
2 Baths
1,360 SqFt
Key Details
Sold Price $188,500
Property Type Townhouse
Sub Type Interior Row/Townhouse
Listing Status Sold
Purchase Type For Sale
Square Footage 1,360 sqft
Price per Sqft $138
Subdivision None Available
MLS Listing ID 1002455376
Sold Date 08/24/16
Style Colonial
Bedrooms 3
Full Baths 1
Half Baths 1
HOA Y/N N
Abv Grd Liv Area 1,360
Originating Board TREND
Year Built 1966
Annual Tax Amount $2,093
Tax Year 2016
Lot Size 1,790 Sqft
Acres 0.04
Lot Dimensions 20X90
Property Description
Not only has this home been well-maintained, it is move-in ready! On the exterior, the roof is only 6 years young, there are newer energy efficient replacement windows and the brick has been repointed. New A/C installed in 2014! Even landscaping has been added giving the home distinction and character from its neighbors and a lovely entrance to the porch. The front door with a leaded glass window has a full view glass storm door to let in the light! From the foyer, steps lead into the living room with a wall of windows, a fireplace with carved mantle, plush carpet and banister with wrought iron rails and carved newel post make this a lovely room! Open to the living room is a large dining room with hardwood floors and a ceiling fan. You'll find there is plenty of room for dinner parties! The eat-in kitchen connects to the dining room. White cabinetry with nicely contrasting counters provide plenty of storage and work space. There is also an over sized stainless steel sink with goose neck faucet. Appliances include a stainless steel dishwasher, gas cooktop, refrigerator and wall oven with warming drawer. A large window lets you enjoy the view from the breakfast table! Stairs in the living room lead to the upper level with a master bedroom, 2 additional bedrooms and a full bath. The spacious master bedroom has a ceiling fan and 2 double closets. Even more living space has been created in the finished walk-out basement. The family room has a large window, carpet recessed lighting and a door leading to the fenced back yard and private paver patio. This level also has a sizeable laundry room and access to the 1 car built-in garage. With a location near parks, schools, commuting routes and shopping, this is a home you won't want to miss! Make your appointment today!
Location
State PA
County Philadelphia
Area 19154 (19154)
Zoning RSA4
Rooms
Other Rooms Living Room, Dining Room, Primary Bedroom, Bedroom 2, Kitchen, Family Room, Bedroom 1, Laundry
Basement Full, Outside Entrance, Fully Finished
Interior
Interior Features Ceiling Fan(s), Attic/House Fan, Stain/Lead Glass, Kitchen - Eat-In
Hot Water Electric
Heating Gas, Hot Water, Baseboard
Cooling Central A/C
Flooring Wood, Fully Carpeted, Vinyl
Fireplaces Number 1
Equipment Cooktop, Oven - Wall, Dishwasher, Disposal
Fireplace Y
Window Features Energy Efficient,Replacement
Appliance Cooktop, Oven - Wall, Dishwasher, Disposal
Heat Source Natural Gas
Laundry Basement
Exterior
Exterior Feature Patio(s), Porch(es)
Parking Features Inside Access
Garage Spaces 3.0
Fence Other
Utilities Available Cable TV
Water Access N
Roof Type Pitched,Shingle
Accessibility None
Porch Patio(s), Porch(es)
Attached Garage 1
Total Parking Spaces 3
Garage Y
Building
Lot Description Level, Open, Rear Yard
Story 2
Sewer Public Sewer
Water Public
Architectural Style Colonial
Level or Stories 2
Additional Building Above Grade
New Construction N
Schools
School District The School District Of Philadelphia
Others
Senior Community No
Tax ID 662085100
Ownership Fee Simple
Read Less
Want to know what your home might be worth? Contact us for a FREE valuation!

Our team is ready to help you sell your home for the highest possible price ASAP

Bought with Nancy J Cassidy • Keller Williams Real Estate-Langhorne

GET MORE INFORMATION





