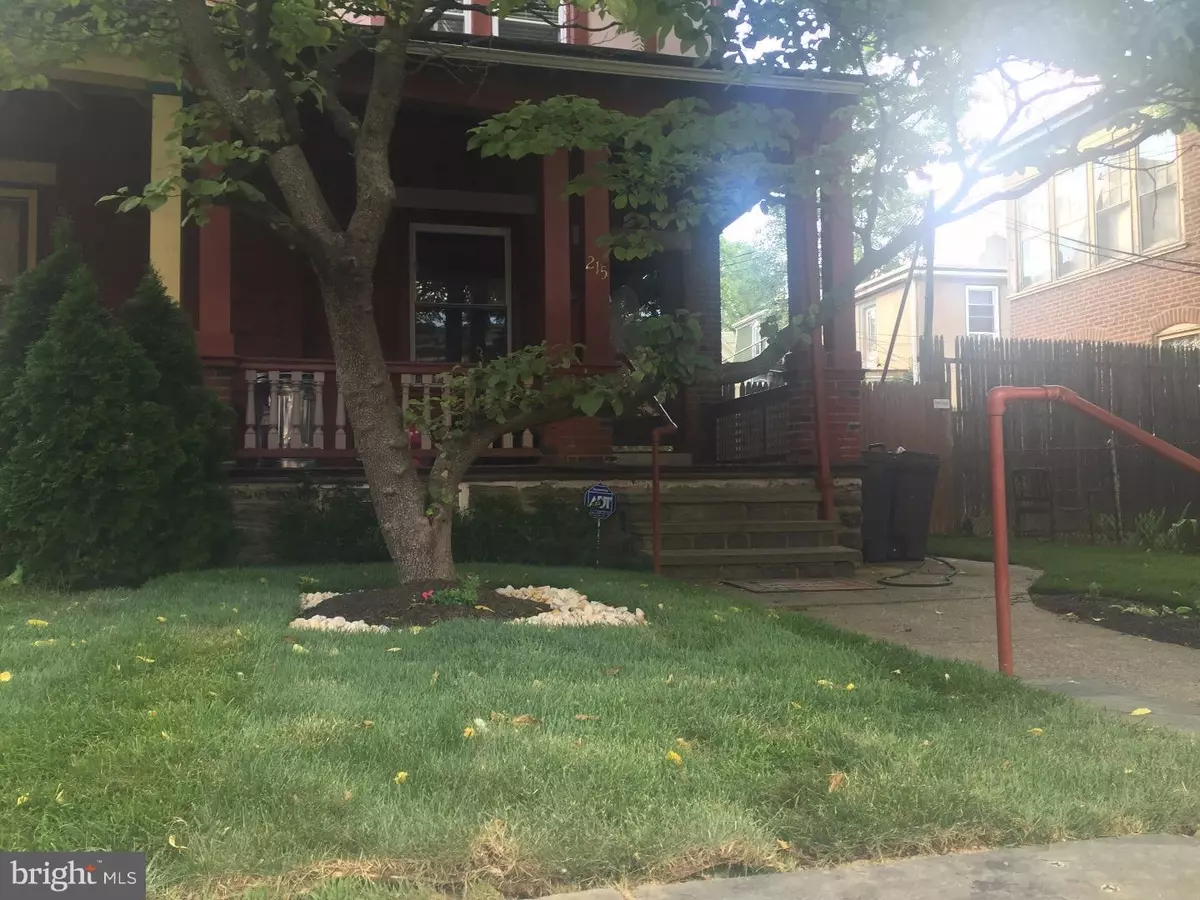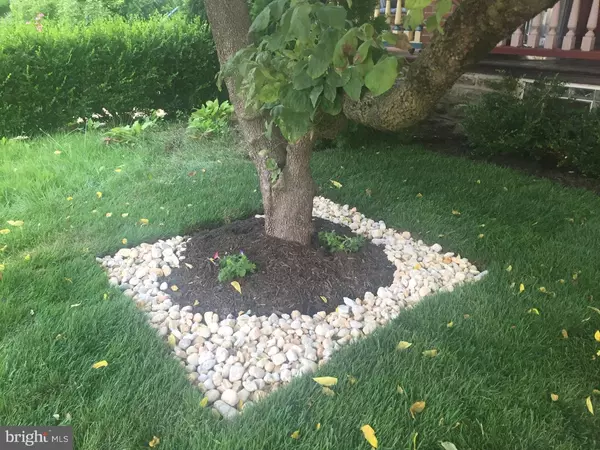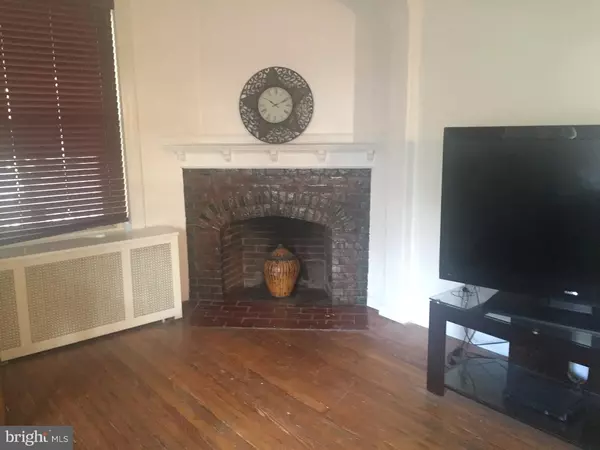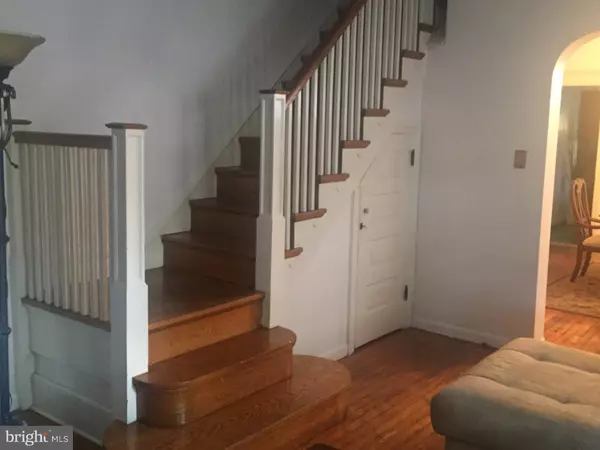$220,000
$230,000
4.3%For more information regarding the value of a property, please contact us for a free consultation.
215 W HARVEY ST Philadelphia, PA 19144
5 Beds
4 Baths
2,970 SqFt
Key Details
Sold Price $220,000
Property Type Single Family Home
Sub Type Twin/Semi-Detached
Listing Status Sold
Purchase Type For Sale
Square Footage 2,970 sqft
Price per Sqft $74
Subdivision Germantown
MLS Listing ID 1002456246
Sold Date 09/07/16
Style Tudor,Straight Thru
Bedrooms 5
Full Baths 2
Half Baths 2
HOA Y/N N
Abv Grd Liv Area 2,970
Originating Board TREND
Year Built 1936
Annual Tax Amount $3,047
Tax Year 2016
Lot Size 4,744 Sqft
Acres 0.11
Lot Dimensions 26X182
Property Description
Large three story Tudor twin in Historic Germantown. Foyer entrance into beautiful living with fireplace, finished hardwood floor, fine period woodwork and turned staircase. The dining room features built-in corner cabinet and garden window. The ultra modern eat-in-kitchen consists of solid wood cabinetry, 2 tier center island, gas range with overhead microwave, dishwasher and double stainless steel sink. In the kitchen you will also find the rear stairs and the rear exit through the mudroom with a powder room. Upstairs you will find 5 good size bedrooms all with ample closet space and the master with French doors. Two center hall bathrooms, one on each upper level floor. Downstairs it has a full basement has many possibilities. All the utilities have been updated including the Heating, Electrical and Windows. This home has it all size, location, condition and old world charm. It just needs your finishing touch.
Location
State PA
County Philadelphia
Area 19144 (19144)
Zoning RSA3
Rooms
Other Rooms Living Room, Dining Room, Primary Bedroom, Bedroom 2, Bedroom 3, Kitchen, Bedroom 1
Basement Full
Interior
Interior Features Kitchen - Eat-In
Hot Water Natural Gas
Heating Gas, Hot Water
Cooling Wall Unit
Fireplaces Number 1
Fireplace Y
Heat Source Natural Gas
Laundry Main Floor
Exterior
Water Access N
Accessibility None
Garage N
Building
Story 3+
Sewer Public Sewer
Water Public
Architectural Style Tudor, Straight Thru
Level or Stories 3+
Additional Building Above Grade
New Construction N
Schools
School District The School District Of Philadelphia
Others
Senior Community No
Tax ID 593055300
Ownership Fee Simple
Read Less
Want to know what your home might be worth? Contact us for a FREE valuation!

Our team is ready to help you sell your home for the highest possible price ASAP

Bought with Darcy K Scollin • Keller Williams Real Estate-Blue Bell
GET MORE INFORMATION





