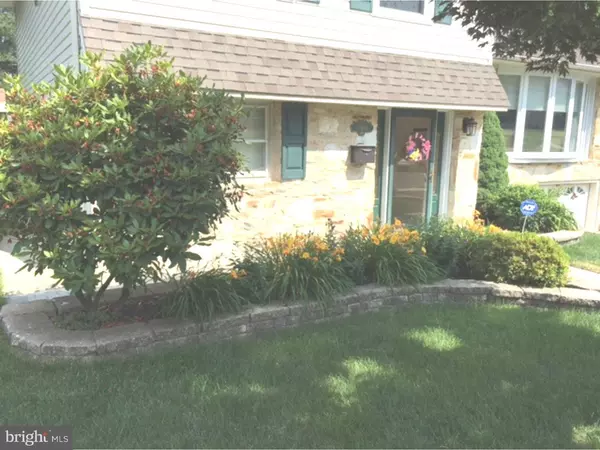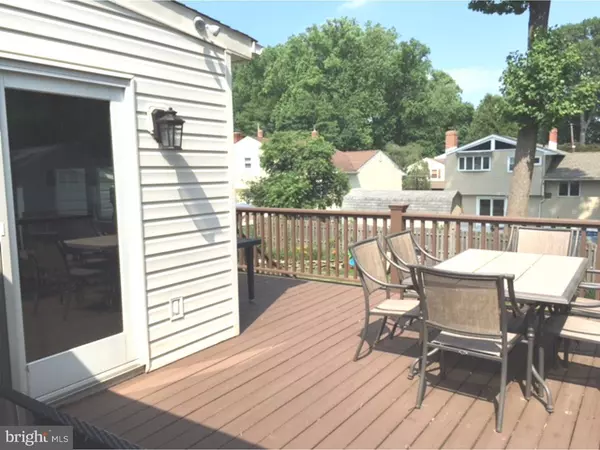$385,000
$385,000
For more information regarding the value of a property, please contact us for a free consultation.
13470 STEVENS RD Philadelphia, PA 19116
3 Beds
3 Baths
2,018 SqFt
Key Details
Sold Price $385,000
Property Type Single Family Home
Sub Type Detached
Listing Status Sold
Purchase Type For Sale
Square Footage 2,018 sqft
Price per Sqft $190
Subdivision Somerton
MLS Listing ID 1002451270
Sold Date 09/29/16
Style Other
Bedrooms 3
Full Baths 2
Half Baths 1
HOA Y/N N
Abv Grd Liv Area 2,018
Originating Board TREND
Year Built 1961
Annual Tax Amount $3,589
Tax Year 2016
Lot Size 5,900 Sqft
Acres 0.14
Lot Dimensions 59X100
Property Description
Beautiful home in the Somerton section of the City. Suburban like setting with all the amenities of city life. Close to all transportation and highways. Tile entrance foyer with powder room,office/or 4th bedroom/huge closet with own entrance. Walk into an expanded family room -new addition- with wet bar and tile floor and walk out to back yard. In addition - walk up to extended eat in kitchen and sliding doors to rear/side deck. Kitchen has granite countertops newer tile floor and cabinets. Also let us not forget about the formal living room and diningroom. Upper level consists of main bedroom with bathroom and two other bedrooms and bath- both bathrooms have been remodeled to contemporary style. Home has basement with laundry hook up and access to garage. Most of the windows have replaced with newer Anderson model and many other upgrades such as custom window coverings. Home shows model condition....with EP Henry walkway to front door...Home is over 2500 square feet....
Location
State PA
County Philadelphia
Area 19116 (19116)
Zoning RSD2
Rooms
Other Rooms Living Room, Dining Room, Primary Bedroom, Bedroom 2, Kitchen, Family Room, Bedroom 1, Laundry, Attic
Basement Full, Unfinished
Interior
Interior Features Primary Bath(s), Kitchen - Island, Ceiling Fan(s), Wet/Dry Bar, Stall Shower, Kitchen - Eat-In
Hot Water Natural Gas
Heating Gas, Forced Air
Cooling Central A/C
Flooring Wood, Tile/Brick
Fireplaces Number 1
Fireplaces Type Gas/Propane
Equipment Dishwasher, Disposal
Fireplace Y
Window Features Replacement
Appliance Dishwasher, Disposal
Heat Source Natural Gas
Laundry Basement
Exterior
Garage Spaces 2.0
Water Access N
Roof Type Shingle
Accessibility None
Attached Garage 1
Total Parking Spaces 2
Garage Y
Building
Lot Description Front Yard, Rear Yard, SideYard(s)
Story 2
Sewer Public Sewer
Water Public
Architectural Style Other
Level or Stories 2
Additional Building Above Grade
New Construction N
Schools
School District The School District Of Philadelphia
Others
Senior Community No
Tax ID 583144600
Ownership Fee Simple
Security Features Security System
Read Less
Want to know what your home might be worth? Contact us for a FREE valuation!

Our team is ready to help you sell your home for the highest possible price ASAP

Bought with Maria T Zimmerman-Culp • Re/Max One Realty
GET MORE INFORMATION





