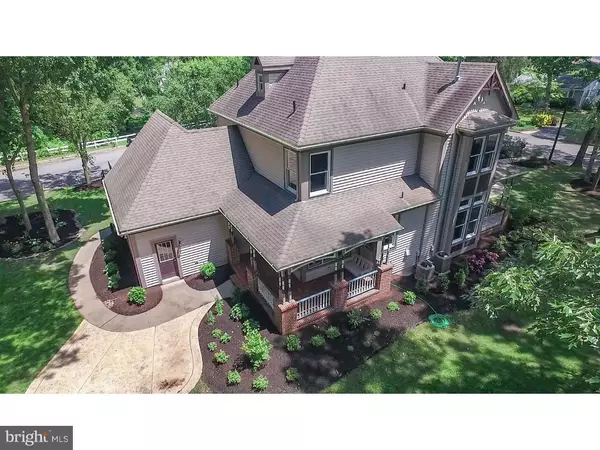$428,000
$445,000
3.8%For more information regarding the value of a property, please contact us for a free consultation.
516 N CLINTON AVE Wenonah, NJ 08090
4 Beds
4 Baths
2,999 SqFt
Key Details
Sold Price $428,000
Property Type Single Family Home
Sub Type Detached
Listing Status Sold
Purchase Type For Sale
Square Footage 2,999 sqft
Price per Sqft $142
Subdivision None Available
MLS Listing ID 1002445526
Sold Date 10/12/16
Style Victorian
Bedrooms 4
Full Baths 3
Half Baths 1
HOA Y/N N
Abv Grd Liv Area 2,999
Originating Board TREND
Year Built 1997
Annual Tax Amount $17,173
Tax Year 2015
Lot Size 0.463 Acres
Acres 0.46
Lot Dimensions 155X130
Property Description
Built in 1998, this newly renovated home has all the beauty and charm of a prestigious Wenonah Victorian, with all the benefits of more up-to-date construction features. The freshly painted interior and exterior colors are timeless and appealing to both traditional and contemporary tastes alike. This breathtaking home boasts exceptional architectural elements and finishes throughout such as granite counter-tops, Carrara marble, hardwoods, newly installed broadloom carpeting, custom stained glass windows, 10-foot ceilings, above-door transoms, French doors, built-in cabinetry, generous custom-fitted closets, new interior light fixtures, new exterior lanterns, three traditional brick-paved porches (one with it's own porch-swing!), and a patio. Beautifully situated with room to breathe on a nearly half-acre corner lot on a quiet street, every window frames an enjoyable view with each change of season. Just a quick walk around the corner are two of Wenonah's highly popular attractions: The Wenonah Lake Association and The Wenonah Swim Club (Pool), which have, and continue to be, enjoyed by generations of families. The interior living spaces include 4 Bedrooms, 3 Full Bathrooms, Second Floor Laundry, Eat-in Kitchen with new appliances, Coat Closet/Walk-in Pantry adjoining the 2-Car Garage, Family Room with Wood Burning Carrara Marble Fireplace, Home Office, Living Room, Dining Room, Half-bath, Full Basement with 9-foot Ceilings, Workshop, and a seemingly endless Wall of Closets. At the very top of the main staircase is a classic third-floor Walk-up Attic with Cathedral Ceiling, Dormer Windows, Window Seats, and Professional-Grade Storage Shelving, all ready for your family treasures, or to be turned into another Beautiful Bedroom, Art Studio, Library, or anything else your heart desires! ...Now you really can HAVE IT ALL in one of South Jersey's most beloved family-friendly hometowns.
Location
State NJ
County Gloucester
Area Wenonah Boro (20819)
Zoning RES
Rooms
Other Rooms Living Room, Dining Room, Primary Bedroom, Bedroom 2, Bedroom 3, Kitchen, Family Room, Bedroom 1, Laundry, Attic
Basement Full
Interior
Interior Features Ceiling Fan(s), Attic/House Fan, Stain/Lead Glass, WhirlPool/HotTub, Central Vacuum, Kitchen - Eat-In
Hot Water Natural Gas
Heating Gas
Cooling Central A/C
Fireplaces Number 1
Equipment Oven - Double, Dishwasher, Refrigerator, Disposal, Built-In Microwave
Fireplace Y
Appliance Oven - Double, Dishwasher, Refrigerator, Disposal, Built-In Microwave
Heat Source Natural Gas
Laundry Upper Floor
Exterior
Garage Spaces 2.0
Water Access N
Accessibility None
Attached Garage 2
Total Parking Spaces 2
Garage Y
Building
Lot Description Corner
Story 2.5
Sewer Public Sewer
Water Public
Architectural Style Victorian
Level or Stories 2.5
Additional Building Above Grade
Structure Type 9'+ Ceilings
New Construction N
Schools
Middle Schools Gateway Regional
High Schools Gateway Regional
School District Gateway Regional Schools
Others
Senior Community No
Tax ID 19-00003-00017
Ownership Fee Simple
Security Features Security System
Read Less
Want to know what your home might be worth? Contact us for a FREE valuation!

Our team is ready to help you sell your home for the highest possible price ASAP

Bought with Nancy L. Kowalik • Your Home Sold Guaranteed, Nancy Kowalik Group

GET MORE INFORMATION





