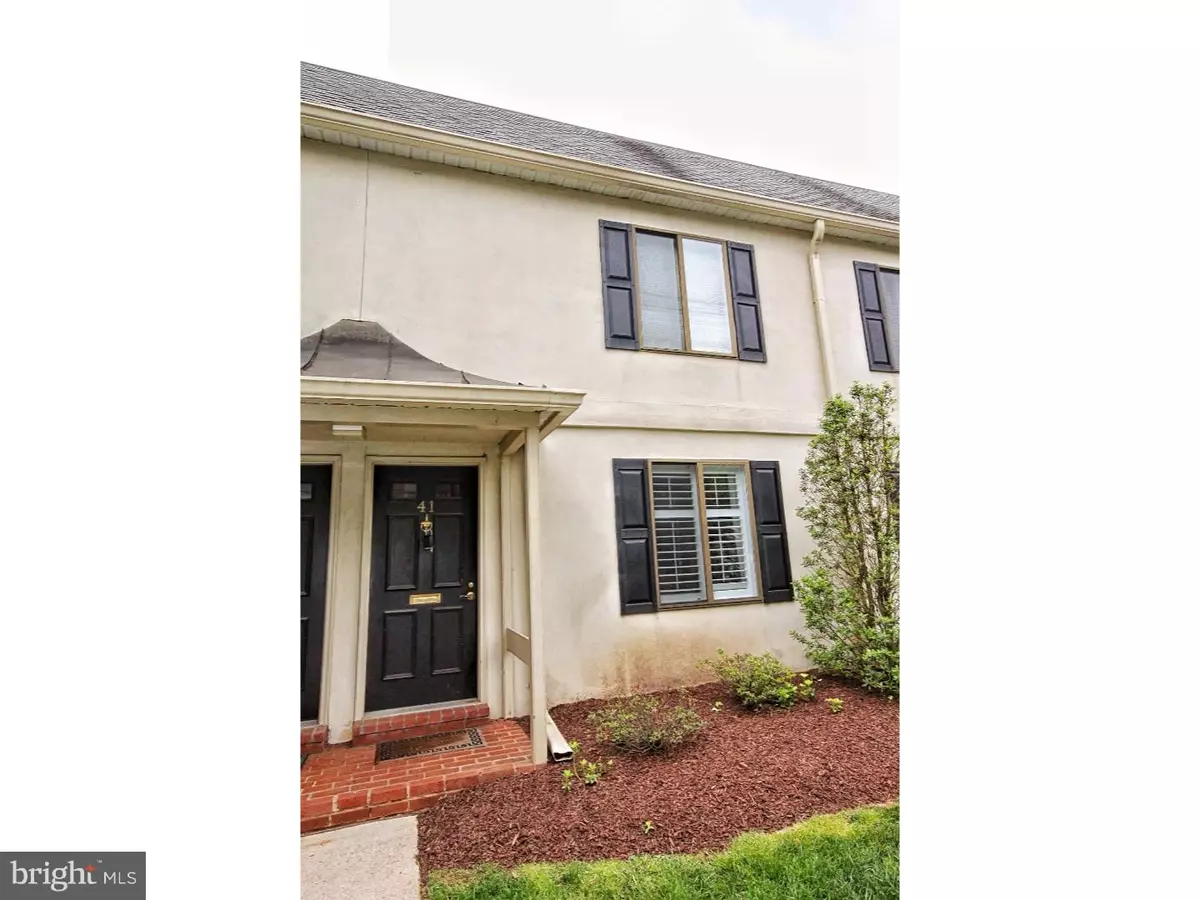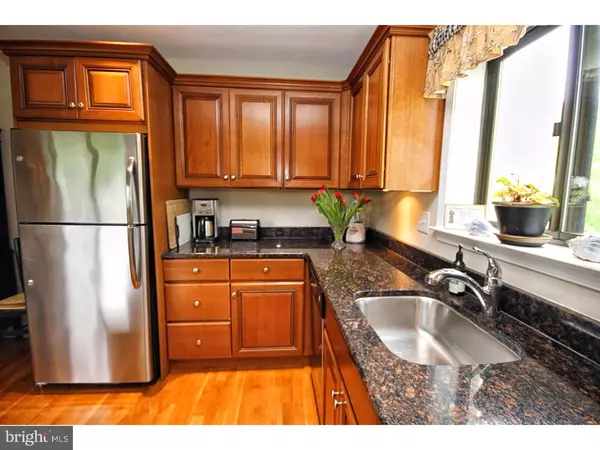$274,000
$280,000
2.1%For more information regarding the value of a property, please contact us for a free consultation.
411 W CONESTOGA RD #41 Devon, PA 19333
3 Beds
2 Baths
1,439 SqFt
Key Details
Sold Price $274,000
Property Type Single Family Home
Sub Type Unit/Flat/Apartment
Listing Status Sold
Purchase Type For Sale
Square Footage 1,439 sqft
Price per Sqft $190
Subdivision Devon Green
MLS Listing ID 1002445478
Sold Date 08/10/16
Style Traditional
Bedrooms 3
Full Baths 2
HOA Fees $348/mo
HOA Y/N N
Abv Grd Liv Area 1,439
Originating Board TREND
Year Built 2009
Annual Tax Amount $3,580
Tax Year 2016
Lot Size 4,736 Sqft
Acres 0.11
Lot Dimensions 0X0
Property Description
One of the Best & Brightest Condos in Devon Green!! This Belber Built Easttown Twp Community Consists Of Only 44 Condominiums Nestled Between Multi-Million Dollar Homes. Within The Nationally Recognized Tredyffrin-Easttown School District. This Renovated 3 Bedroom, 2 Bath End Unit Is Located on Second Floor. It Features a Large Open Floor Plan with Hardwood Floors in the Kitchen, Living Room and Hallways. Bright Custom Kitchen Features Custom Cherry Cabinetry, Granite Countertops, and Stainless Steel Appliances. A Private Balcony Provides Some Outdoor Space with a Large Storage Closet. The Living Room Features A Masonry Wood Burning Fireplace. The Master Suite has its own Private Bathroom with stall shower. Two Other Generous Bedrooms Offer Plenty of Closet Space. A Second Full Bathroom With a Jacuzzi Tub Completes the Unit. This Unit Features A Full Size Washer and Dryer Rather Than The Traditional Stack Unit. Unit Comes With One Deeded Parking Space Right Out Front. This Was a $2500 Option during the condo conversion. Priced To Sell. Water and Sewer included in condo fees! Walking distance to Septa R5 with easy access to Center City. Community is FHA Approved.
Location
State PA
County Chester
Area Easttown Twp (10355)
Zoning PBD
Direction East
Rooms
Other Rooms Living Room, Dining Room, Primary Bedroom, Bedroom 2, Kitchen, Bedroom 1, Attic
Interior
Interior Features Primary Bath(s), Kitchen - Eat-In
Hot Water Electric
Heating Electric, Heat Pump - Electric BackUp, Forced Air
Cooling Central A/C
Flooring Wood, Fully Carpeted, Tile/Brick
Fireplaces Number 1
Equipment Built-In Range, Dishwasher, Refrigerator
Fireplace Y
Appliance Built-In Range, Dishwasher, Refrigerator
Heat Source Electric
Laundry Main Floor
Exterior
Water Access N
Roof Type Flat,Pitched,Shingle
Accessibility None
Garage N
Building
Story 1
Foundation Brick/Mortar, Slab
Sewer Public Sewer
Water Public
Architectural Style Traditional
Level or Stories 1
Additional Building Above Grade
New Construction N
Schools
High Schools Conestoga Senior
School District Tredyffrin-Easttown
Others
HOA Fee Include Common Area Maintenance,Ext Bldg Maint,Lawn Maintenance,Snow Removal,Trash,Water,Sewer,Insurance,All Ground Fee,Management
Senior Community No
Tax ID 55-02H-0052.4100
Ownership Condominium
Acceptable Financing Conventional, FHA 203(b)
Listing Terms Conventional, FHA 203(b)
Financing Conventional,FHA 203(b)
Pets Allowed Case by Case Basis
Read Less
Want to know what your home might be worth? Contact us for a FREE valuation!

Our team is ready to help you sell your home for the highest possible price ASAP

Bought with Kenneth Enochs Jr. • United Real Estate
GET MORE INFORMATION





