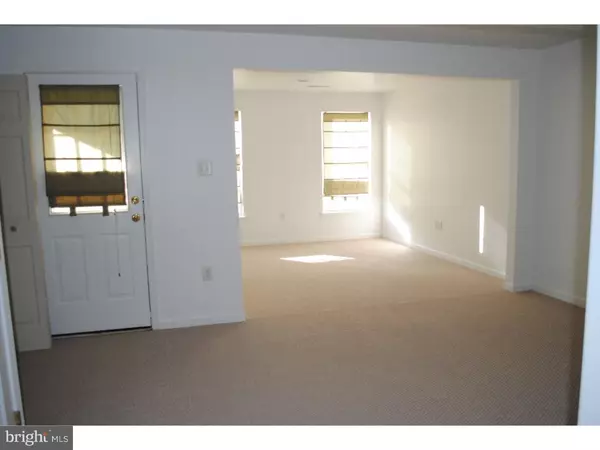$209,900
$204,900
2.4%For more information regarding the value of a property, please contact us for a free consultation.
15 CARRIAGE HOUSE RD Pottstown, PA 19465
3 Beds
2 Baths
1,929 SqFt
Key Details
Sold Price $209,900
Property Type Townhouse
Sub Type End of Row/Townhouse
Listing Status Sold
Purchase Type For Sale
Square Footage 1,929 sqft
Price per Sqft $108
Subdivision Coventry Glen
MLS Listing ID 1002445714
Sold Date 10/14/16
Style Other
Bedrooms 3
Full Baths 1
Half Baths 1
HOA Fees $90/mo
HOA Y/N Y
Abv Grd Liv Area 1,929
Originating Board TREND
Year Built 2005
Annual Tax Amount $3,765
Tax Year 2016
Lot Size 6,360 Sqft
Acres 0.15
Lot Dimensions 1
Property Description
Welcome to this beautiful three bedroom townhome with attached garage which is now available. This open floor plan offers three finished levels with upgrades galore! The first floor offers hard wood floors in the foyer with enough space to be used in a number of ways such as a family room, theater room, office, playroom or possibly a workout room? The possibilities are endless! Upgrades include brand new paint and carpet throughout the entire house! New Berber carpet and a powder room on the first floor with a private walk out entrance to the huge back and side yard. Walking up the stairs to the second floor you'll find an open floor plan leading way to the oversized living room, kitchen and upgraded sunroom. Natural light pours in the sunroom that includes tons of windows and upgraded side bay kitchen window. The kitchen is complete with pantry and eat-in kitchen with an island. The sunroom is great for entertaining, and offers sliding glass doors to the custom deck with an amazing view! Wooden stair rails are found continuing up the staircase to the oversized master bedroom with walk-in closet. The full bathroom in the hallway can also be entered from master bedroom, or from the hallway. Two additional bedrooms are also on the 3rd floor with oversized window for more natural light. Other special features of this home include modern lighting and fixtures throughout, every room pre-wired for ceiling fans and cable television with custom window treatments all included. All 3 floors boast speakers built into the ceiling as well as the deck for an in-home audio great for entertaining, and also has an alarm system. This home also offers a driveway. No lawn maintenance! Community playground directly across the street next to restored lovely barn, NO neighbors in front or back! A great location!
Location
State PA
County Chester
Area East Coventry Twp (10318)
Zoning R3
Direction Southwest
Rooms
Other Rooms Living Room, Primary Bedroom, Bedroom 2, Kitchen, Family Room, Bedroom 1, Other, Attic
Basement Full, Outside Entrance, Fully Finished
Interior
Interior Features Primary Bath(s), Kitchen - Island, Butlers Pantry, Ceiling Fan(s), Sprinkler System, Kitchen - Eat-In
Hot Water Natural Gas
Heating Gas, Hot Water, Forced Air
Cooling Central A/C, Energy Star Cooling System
Flooring Wood, Fully Carpeted, Vinyl
Equipment Cooktop, Built-In Range, Oven - Wall, Oven - Self Cleaning, Dishwasher, Refrigerator, Disposal, Energy Efficient Appliances
Fireplace N
Window Features Bay/Bow,Energy Efficient
Appliance Cooktop, Built-In Range, Oven - Wall, Oven - Self Cleaning, Dishwasher, Refrigerator, Disposal, Energy Efficient Appliances
Heat Source Natural Gas
Laundry Lower Floor
Exterior
Exterior Feature Deck(s), Patio(s)
Garage Inside Access
Garage Spaces 1.0
Utilities Available Cable TV
Water Access N
Roof Type Pitched
Accessibility None
Porch Deck(s), Patio(s)
Attached Garage 1
Total Parking Spaces 1
Garage Y
Building
Lot Description Corner, Front Yard, Rear Yard, SideYard(s)
Story 3+
Foundation Concrete Perimeter
Sewer Public Sewer
Water Public
Architectural Style Other
Level or Stories 3+
Additional Building Above Grade
Structure Type 9'+ Ceilings
New Construction N
Schools
High Schools Owen J Roberts
School District Owen J Roberts
Others
HOA Fee Include Common Area Maintenance,Lawn Maintenance,Snow Removal,Trash,Sewer
Senior Community No
Tax ID 18-01 -0202
Ownership Condominium
Security Features Security System
Read Less
Want to know what your home might be worth? Contact us for a FREE valuation!

Our team is ready to help you sell your home for the highest possible price ASAP

Bought with Ginger Childs • RE/MAX Achievers-Collegeville

GET MORE INFORMATION





