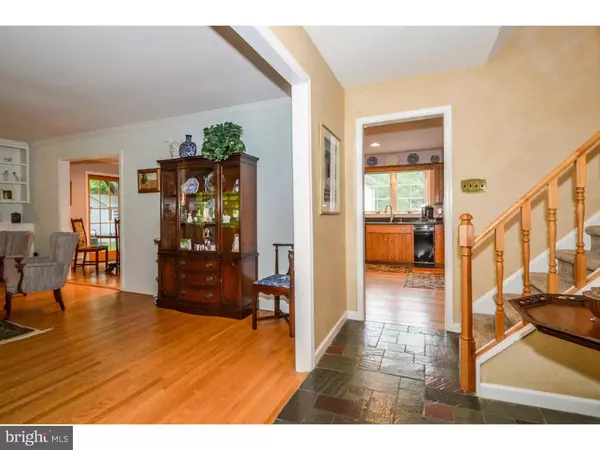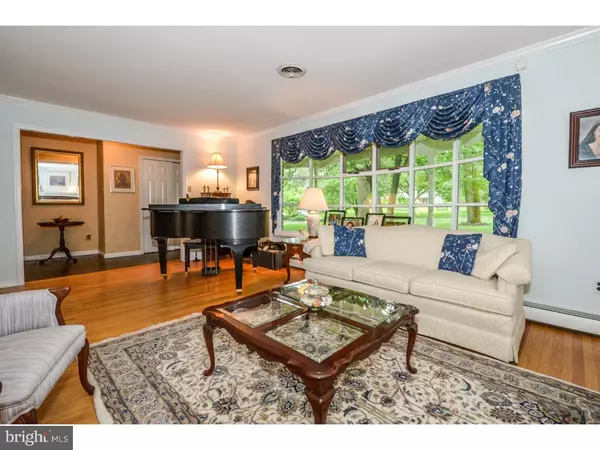$522,500
$535,000
2.3%For more information regarding the value of a property, please contact us for a free consultation.
1441 W LAMPLIGHTER LN Gwynedd, PA 19454
4 Beds
3 Baths
3,052 SqFt
Key Details
Sold Price $522,500
Property Type Single Family Home
Sub Type Detached
Listing Status Sold
Purchase Type For Sale
Square Footage 3,052 sqft
Price per Sqft $171
Subdivision None Available
MLS Listing ID 1002442610
Sold Date 10/28/16
Style Colonial,Split Level
Bedrooms 4
Full Baths 2
Half Baths 1
HOA Y/N N
Abv Grd Liv Area 3,052
Originating Board TREND
Year Built 1967
Annual Tax Amount $6,351
Tax Year 2016
Lot Size 1.344 Acres
Acres 1.34
Lot Dimensions 200 X 300
Property Description
Motivated Seller!!! Seller says make offer!!! Wonderful Single Family Home available in desirable Lower Gwynedd Township. This lovely home is situated on a wooded 1 1/3-acre lot and has been completely renovated and updated. The covered front porch greets you and offers tremendous curb appeal. As you enter this home you will find an elegant formal living room with a large bow window, crown molding, and brick fireplace surrounded by built in storage cabinets and shelving. The room flows into a large modern kitchen including granite counters, new Stainless Steel Samsung refrigerator and microwave, the dining room/great room features windows galore and a cathedral ceiling, the perfect place for more formal entertaining. All with hardwood floors. The large family room features two six foot windows, full light glass door that provides lots of natural light and a second brick fireplace to warm you on those cold winter nights. This level also includes a home office, laundry room, updated powder room and an over-sized 2 car garage. Exit from family room to a flagstone patio in the rear of the home is a perfect place to entertain and enjoy the expansive level back yard complete with a 10' by 12' storage shed for all you gardening needs. The upper level of the home has 4 bedrooms and two updated bathrooms. The master bedroom has a separate sitting room with cathedral ceiling and two large walk in closets (6' by 6' cedar and 10' by 12' both with custom closet organizers). The other three bedrooms offer ample closet space one with a 6' by 6' walk in closet with organizer. In addition, the home also has a partially finished basement and large unfinished storage space. Recent renovations include a new roof 2012, new driveway 2013, re-pointed chimneys 2015, and refinished hardwood floors 2015. Located close to the many township maintained parks and walking trails. All this, plus a one year HMS Home Warranty for additional peace of mind, truly makes this property "Home Sweet Home"! One of the owners is a PA licensed Realtor.
Location
State PA
County Montgomery
Area Lower Gwynedd Twp (10639)
Zoning A
Rooms
Other Rooms Living Room, Dining Room, Primary Bedroom, Bedroom 2, Bedroom 3, Kitchen, Family Room, Bedroom 1, Other, Attic
Basement Full
Interior
Interior Features Kitchen - Island, Ceiling Fan(s), WhirlPool/HotTub, Stall Shower, Kitchen - Eat-In
Hot Water Natural Gas
Heating Gas, Hot Water
Cooling Central A/C
Flooring Wood, Fully Carpeted, Tile/Brick
Fireplaces Number 2
Fireplaces Type Brick
Equipment Cooktop, Oven - Double, Oven - Self Cleaning, Dishwasher, Refrigerator, Disposal, Trash Compactor, Built-In Microwave
Fireplace Y
Window Features Bay/Bow,Energy Efficient
Appliance Cooktop, Oven - Double, Oven - Self Cleaning, Dishwasher, Refrigerator, Disposal, Trash Compactor, Built-In Microwave
Heat Source Natural Gas
Laundry Lower Floor
Exterior
Exterior Feature Deck(s), Patio(s)
Parking Features Garage Door Opener
Garage Spaces 5.0
Utilities Available Cable TV
Water Access N
Roof Type Shingle
Accessibility None
Porch Deck(s), Patio(s)
Attached Garage 2
Total Parking Spaces 5
Garage Y
Building
Lot Description Level
Story Other
Foundation Brick/Mortar
Sewer Public Sewer
Water Public
Architectural Style Colonial, Split Level
Level or Stories Other
Additional Building Above Grade
Structure Type Cathedral Ceilings
New Construction N
Schools
Elementary Schools Lower Gwynedd
Middle Schools Wissahickon
High Schools Wissahickon Senior
School District Wissahickon
Others
Senior Community No
Tax ID 39-00-02299-002
Ownership Fee Simple
Security Features Security System
Acceptable Financing Conventional, VA, FHA 203(b)
Listing Terms Conventional, VA, FHA 203(b)
Financing Conventional,VA,FHA 203(b)
Read Less
Want to know what your home might be worth? Contact us for a FREE valuation!

Our team is ready to help you sell your home for the highest possible price ASAP

Bought with Kimberly J Zampirri • RE/MAX Legacy-Plymouth Meeting*

GET MORE INFORMATION





